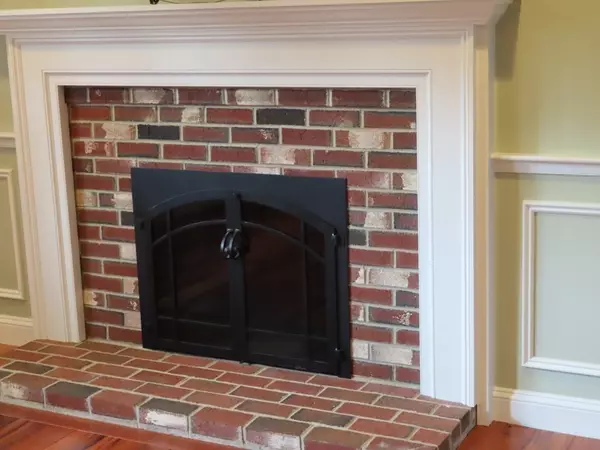$393,500
$393,500
For more information regarding the value of a property, please contact us for a free consultation.
4 Myrtle Street Mendon, MA 01756
2 Beds
1 Bath
858 SqFt
Key Details
Sold Price $393,500
Property Type Single Family Home
Sub Type Single Family Residence
Listing Status Sold
Purchase Type For Sale
Square Footage 858 sqft
Price per Sqft $458
MLS Listing ID 72918788
Sold Date 12/20/21
Style Ranch
Bedrooms 2
Full Baths 1
HOA Y/N false
Year Built 1963
Annual Tax Amount $4,080
Tax Year 2021
Lot Size 0.760 Acres
Acres 0.76
Property Description
" It's all in the Details!" This home has the high-end features you would see in a much more expensive home. It is a perfect Condo alternative or a first time buyer or a downsizer. The kitchen has sought after white cabinets, farmers sink, soap stone counters, under cabinet lighting, SS appliances, recessed lighting, HW floors, honed granite island, tons of cabinets, pantry, and an Anderson Slider to a private deck. Living room has a brick fireplace with a custom mantle, wainscoting, chair rail, bay window, & HW flooring. The bathroom is dramatic with the black marble floor, marble tiled tub/shower & granite vanity, The bedrooms feature HW flooring & ample closet space. Tons of custom features, plus new windows, doors thru out, floors are Tiger wood, 2016 roof, heating & A/C have been upgraded, granite light post, & mailbox WOW!! Expansive lot on a dead end street, yet walking distance to a small mini mall for pizza or restaurant, easy access to major routes!
Location
State MA
County Worcester
Zoning RES
Direction Millville Road to Myrtle Street
Rooms
Basement Full, Interior Entry, Radon Remediation System, Concrete, Unfinished
Primary Bedroom Level First
Dining Room Flooring - Hardwood, Recessed Lighting
Kitchen Flooring - Wood, Dining Area, Pantry, Countertops - Stone/Granite/Solid, Countertops - Upgraded, Kitchen Island, Deck - Exterior, Exterior Access, Recessed Lighting, Remodeled, Stainless Steel Appliances
Interior
Heating Oil, Hydro Air
Cooling Central Air
Flooring Wood, Marble
Fireplaces Number 1
Fireplaces Type Living Room
Appliance Range, Dishwasher, Microwave, Washer, Dryer, Oil Water Heater, Tank Water Heater, Plumbed For Ice Maker, Utility Connections for Electric Range, Utility Connections for Electric Dryer
Laundry In Basement, Washer Hookup
Exterior
Exterior Feature Storage
Community Features Shopping, Park, Medical Facility
Utilities Available for Electric Range, for Electric Dryer, Washer Hookup, Icemaker Connection
Roof Type Shingle
Total Parking Spaces 3
Garage No
Building
Lot Description Wooded
Foundation Concrete Perimeter
Sewer Private Sewer
Water Private
Architectural Style Ranch
Others
Senior Community false
Read Less
Want to know what your home might be worth? Contact us for a FREE valuation!

Our team is ready to help you sell your home for the highest possible price ASAP
Bought with The Team • ROVI Homes





