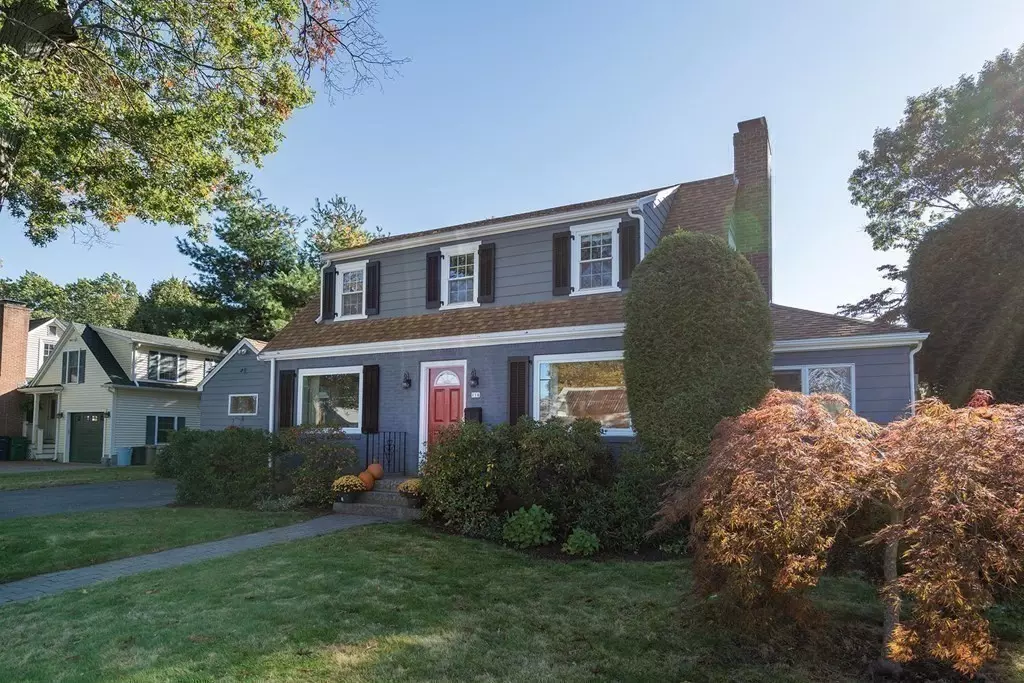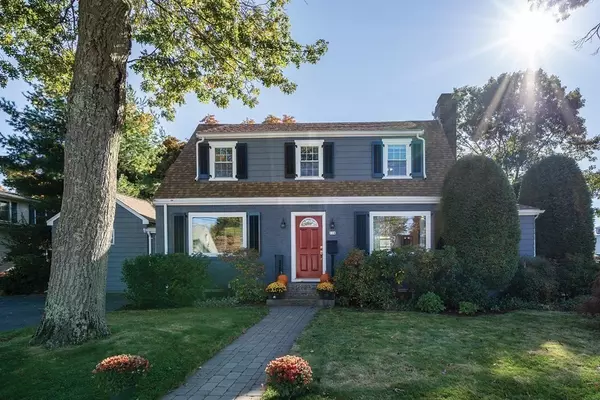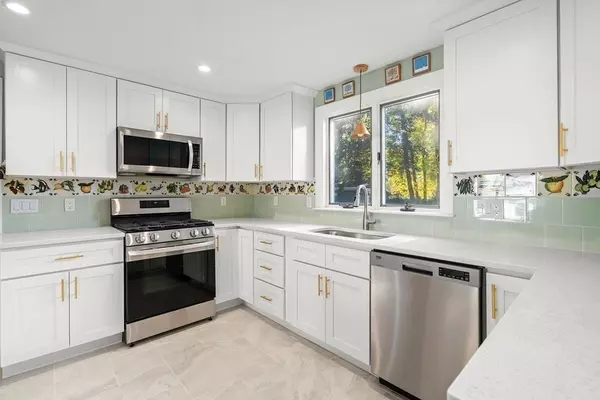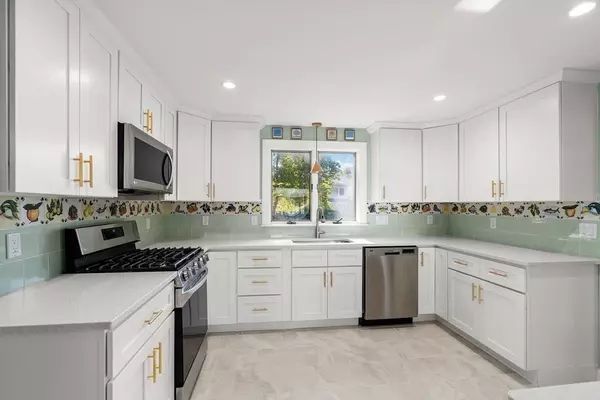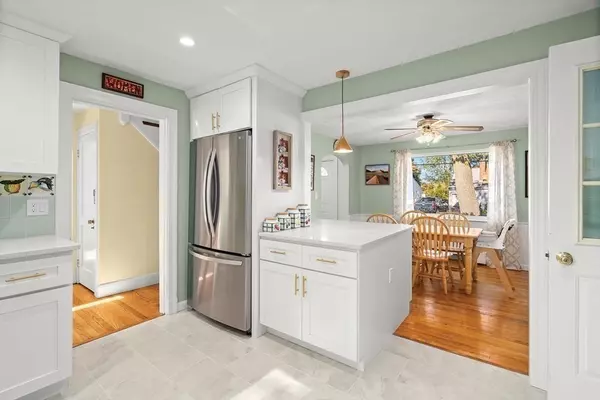$1,055,000
$899,000
17.4%For more information regarding the value of a property, please contact us for a free consultation.
116 Falmouth Rd Newton, MA 02465
4 Beds
2.5 Baths
1,830 SqFt
Key Details
Sold Price $1,055,000
Property Type Single Family Home
Sub Type Single Family Residence
Listing Status Sold
Purchase Type For Sale
Square Footage 1,830 sqft
Price per Sqft $576
MLS Listing ID 72910922
Sold Date 12/20/21
Style Cape
Bedrooms 4
Full Baths 2
Half Baths 1
HOA Y/N false
Year Built 1943
Annual Tax Amount $8,560
Tax Year 2022
Lot Size 10,018 Sqft
Acres 0.23
Property Description
Sunlight streams through this wonderful Cape-style residence set on a 10,000 square foot level lot, 98 square feet of frontage. This property is terrific as is or has expansion potential up to 4,100 square feet. The main level features a front-to-back living room with a fireplace and a 2021 renovated kitchen with Shaker-style cabinetry, ENERGY STAR-rated appliances, and quartz countertops. A versatile bedroom with a full bathroom, breezeway with a mudroom, office off the living room, and half bathroom complete this level. The second level is comprised of three bedrooms, each with good closet space, and a full bathroom. The basement is semi-finished and has excellent storage. The backyard, accessed off the kitchen, offers great outdoor space. Updates include exterior painting, shutters, front windows, roof, and Munchkin boiler with four zones. Playgrounds, Charles River, West Newton/Waltham shops and restaurants, commuter rail station, major routes, and express bus are all close by.
Location
State MA
County Middlesex
Area West Newton
Zoning SR3
Direction Derby Street to Parmenter to Falmouth
Rooms
Basement Full
Primary Bedroom Level First
Dining Room Ceiling Fan(s), Flooring - Hardwood, Window(s) - Picture
Kitchen Flooring - Stone/Ceramic Tile, Countertops - Stone/Granite/Solid, Lighting - Pendant
Interior
Interior Features Entry Hall, Office, Play Room
Heating Baseboard, Natural Gas
Cooling Window Unit(s)
Flooring Tile, Hardwood, Flooring - Hardwood
Fireplaces Number 1
Appliance Disposal, ENERGY STAR Qualified Refrigerator, ENERGY STAR Qualified Dryer, ENERGY STAR Qualified Dishwasher, ENERGY STAR Qualified Washer, Oven - ENERGY STAR, Gas Water Heater, Utility Connections for Gas Range
Exterior
Community Features Public Transportation, Shopping, Pool, Tennis Court(s), Park, Walk/Jog Trails, Medical Facility, Laundromat, Bike Path, Public School, University
Utilities Available for Gas Range
Roof Type Shingle
Total Parking Spaces 2
Garage No
Building
Foundation Concrete Perimeter
Sewer Public Sewer
Water Public
Architectural Style Cape
Schools
Elementary Schools Franklin Elemen
Middle Schools Day Middle
High Schools Newton North
Others
Senior Community false
Read Less
Want to know what your home might be worth? Contact us for a FREE valuation!

Our team is ready to help you sell your home for the highest possible price ASAP
Bought with Team Suzanne and Company • Compass

