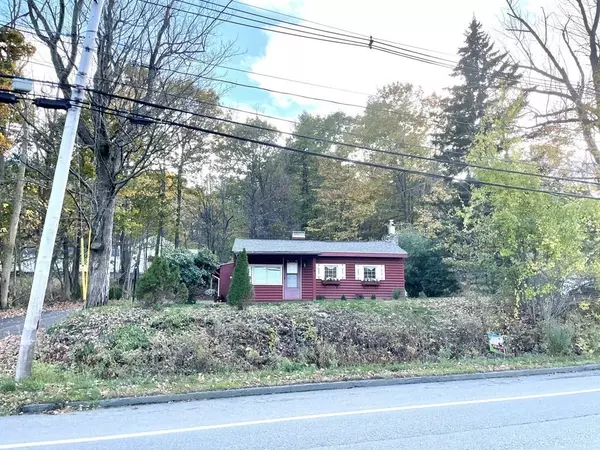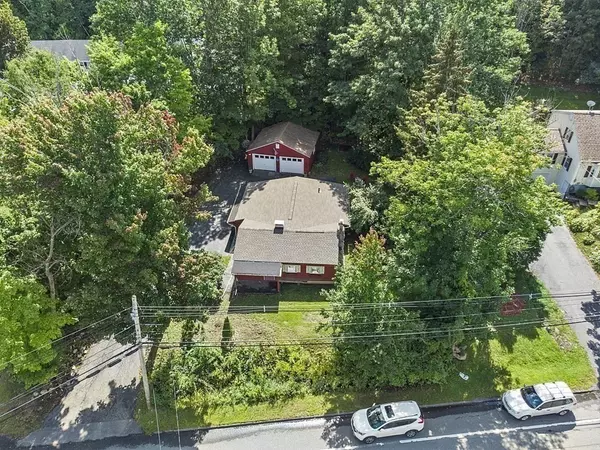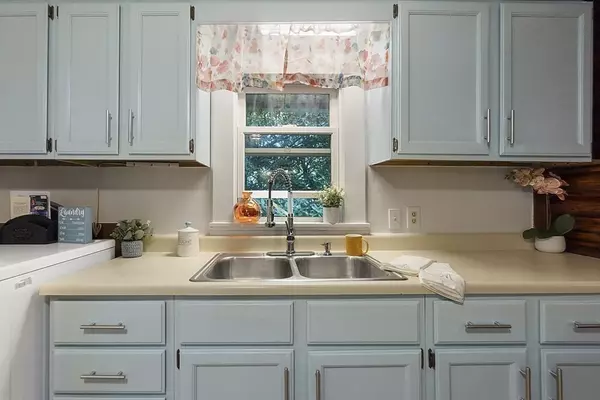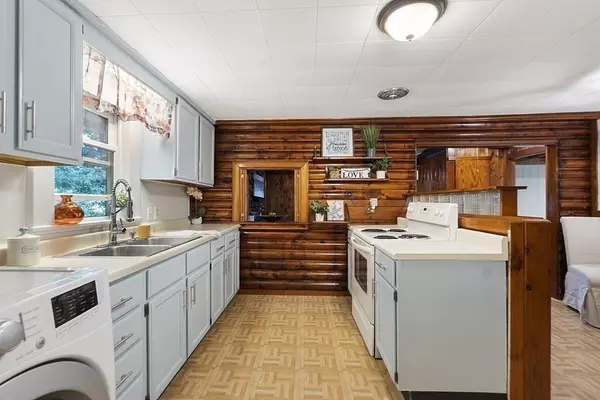$279,899
$279,899
For more information regarding the value of a property, please contact us for a free consultation.
179 Main Street Westminster, MA 01473
2 Beds
1 Bath
1,135 SqFt
Key Details
Sold Price $279,899
Property Type Single Family Home
Sub Type Single Family Residence
Listing Status Sold
Purchase Type For Sale
Square Footage 1,135 sqft
Price per Sqft $246
MLS Listing ID 72889692
Sold Date 12/21/21
Style Cottage
Bedrooms 2
Full Baths 1
Year Built 1955
Annual Tax Amount $2,735
Tax Year 2021
Lot Size 0.300 Acres
Acres 0.3
Property Description
Quick closing possible! Vacation all year long in this quaint,cozy cottage with charm and character everywhere you turn. This adorable "gingerbread home" boasts unique log siding which provides the backdrop for customized interior focal features as well as exterior!! Window boxes, mature plantings, private yard and garden! NEW ROOF, Renovated kitchen . freshly painted interior, NEW flooring, Lighting, and Newer windows are recent updates. Primary bedroom with Hollywood Bath. Lots of nooks and unexpected closets. Large Cedar closet in front entryway. One Level living! Family Room has beautiful Stone fireplace with wood stove insert. Oversized 2 car garage with ample storage above! Quick access to highway or to Train Station. Affordable alternative to condo living. Other possibilities are an Air B&B for mountain skiing or hiking. Walk to town to enjoy restaurants, ice cream shop and the Country store. Close to Wachusett Brewery and other amenities. Enjoy breathtaking sunset
Location
State MA
County Worcester
Zoning Res
Direction Rte 140 to Main Street
Rooms
Family Room Wood / Coal / Pellet Stove, Ceiling Fan(s), Closet, Flooring - Wood, Exterior Access
Basement Partial, Interior Entry, Sump Pump, Concrete
Primary Bedroom Level Main
Kitchen Flooring - Vinyl, Dining Area, Cabinets - Upgraded, Country Kitchen
Interior
Interior Features Cedar Closet(s), Entry Hall, Mud Room, Game Room
Heating Central, Baseboard, Oil
Cooling Window Unit(s)
Flooring Wood, Vinyl, Flooring - Vinyl
Fireplaces Number 1
Appliance Range, Refrigerator, Washer, Dryer, Oil Water Heater, Utility Connections for Electric Range
Laundry First Floor
Exterior
Exterior Feature Rain Gutters
Garage Spaces 2.0
Community Features Public Transportation, Shopping, Park, Conservation Area, Highway Access, House of Worship, Public School, T-Station, University
Utilities Available for Electric Range
View Y/N Yes
View Scenic View(s)
Roof Type Shingle
Total Parking Spaces 6
Garage Yes
Building
Lot Description Cleared
Foundation Concrete Perimeter
Sewer Public Sewer
Water Public
Architectural Style Cottage
Schools
Elementary Schools Westminster
Middle Schools Overlook
High Schools Oakmont
Others
Acceptable Financing Seller W/Participate
Listing Terms Seller W/Participate
Read Less
Want to know what your home might be worth? Contact us for a FREE valuation!

Our team is ready to help you sell your home for the highest possible price ASAP
Bought with Stacey Roman • Castinetti Realty Group





