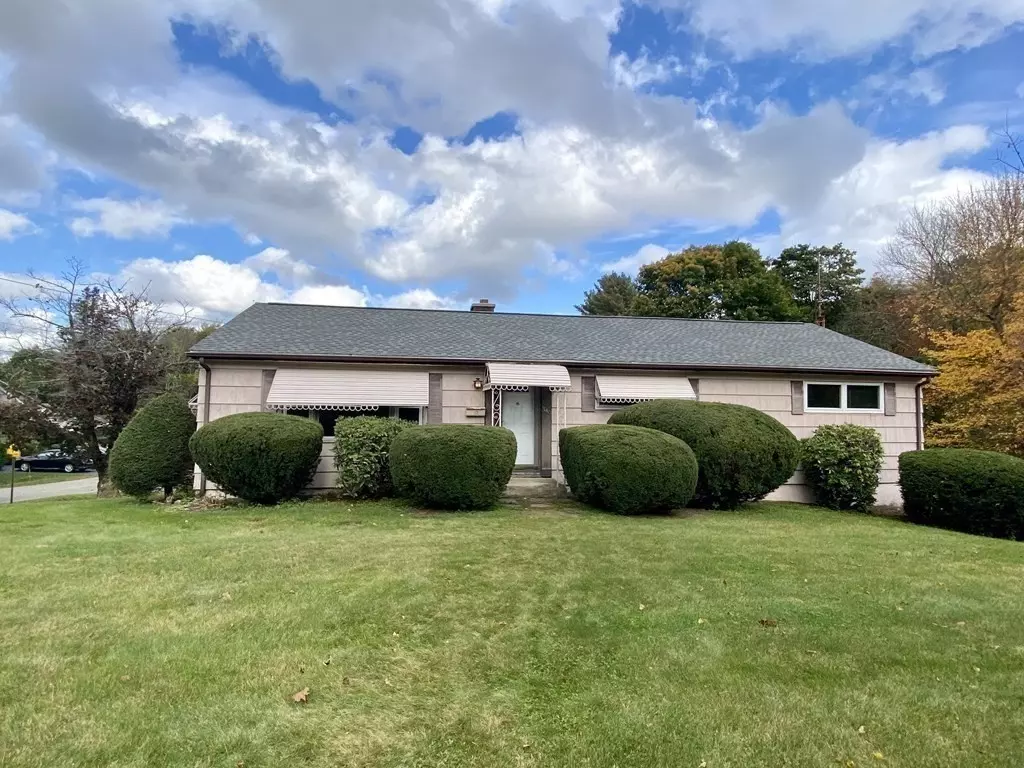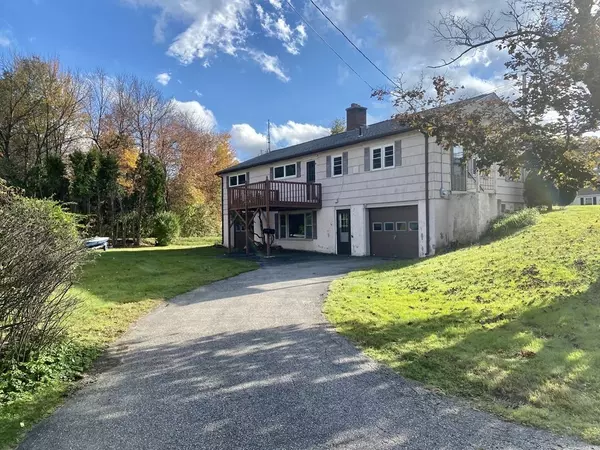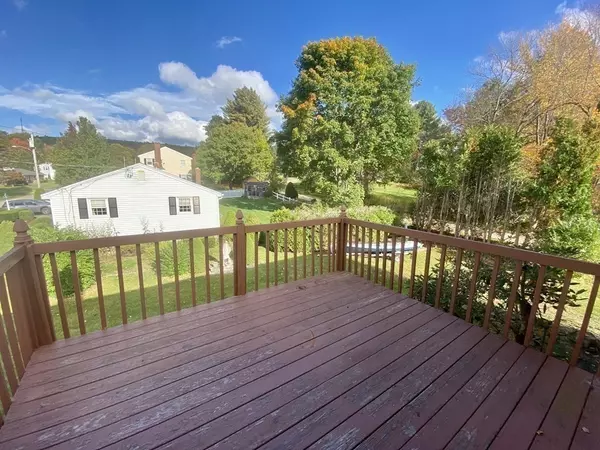$255,000
$259,900
1.9%For more information regarding the value of a property, please contact us for a free consultation.
346 Pleasant St Paxton, MA 01612
3 Beds
1.5 Baths
1,404 SqFt
Key Details
Sold Price $255,000
Property Type Single Family Home
Sub Type Single Family Residence
Listing Status Sold
Purchase Type For Sale
Square Footage 1,404 sqft
Price per Sqft $181
MLS Listing ID 72912022
Sold Date 12/23/21
Style Ranch
Bedrooms 3
Full Baths 1
Half Baths 1
HOA Y/N false
Year Built 1956
Annual Tax Amount $4,520
Tax Year 2021
Lot Size 10,018 Sqft
Acres 0.23
Property Description
**MULTIPLE OFFERS RECEIVED. DEADLINE TUES 26th @ NOON** 3 bed/1.5 bath ranch is in a good location & only minutes to Tatnuck Square, Worcester. The home is wired for a generator, has 2 garage bays under, a partially finished basement, some hardwoods & lots of closet space. It needs cosmetic work to make it shine again but there's lots of potential here. Estate Sale - being old as-is.**GREAT OPPORTUNITY IN PAXTON**
Location
State MA
County Worcester
Zoning Res
Direction Route 122N. Property on corner of Pleasant & Briarcliff.
Rooms
Family Room Ceiling Fan(s), Flooring - Wall to Wall Carpet, Deck - Exterior, Exterior Access
Basement Full, Partially Finished, Walk-Out Access, Interior Entry, Garage Access, Concrete
Primary Bedroom Level First
Kitchen Flooring - Vinyl, Dining Area, Exterior Access
Interior
Interior Features Laundry Chute
Heating Central, Baseboard, Hot Water, Oil, Wood Stove
Cooling None
Flooring Vinyl, Carpet, Hardwood
Fireplaces Number 1
Appliance Oven, Dishwasher, Countertop Range, Range Hood, Oil Water Heater, Utility Connections for Electric Range, Utility Connections for Electric Oven, Utility Connections for Electric Dryer
Laundry Washer Hookup
Exterior
Exterior Feature Rain Gutters
Garage Spaces 2.0
Community Features Shopping, Pool, Tennis Court(s), Park, Walk/Jog Trails, Golf, House of Worship, Public School
Utilities Available for Electric Range, for Electric Oven, for Electric Dryer, Washer Hookup
Roof Type Shingle
Total Parking Spaces 4
Garage Yes
Building
Lot Description Corner Lot
Foundation Concrete Perimeter
Sewer Private Sewer
Water Public
Architectural Style Ranch
Schools
Elementary Schools Paxton Center
Middle Schools Paxton Center
High Schools Wrhs/Bay Path
Others
Senior Community false
Acceptable Financing Contract
Listing Terms Contract
Read Less
Want to know what your home might be worth? Contact us for a FREE valuation!

Our team is ready to help you sell your home for the highest possible price ASAP
Bought with Andi Loce • Vezuli Realty Group, LLC





