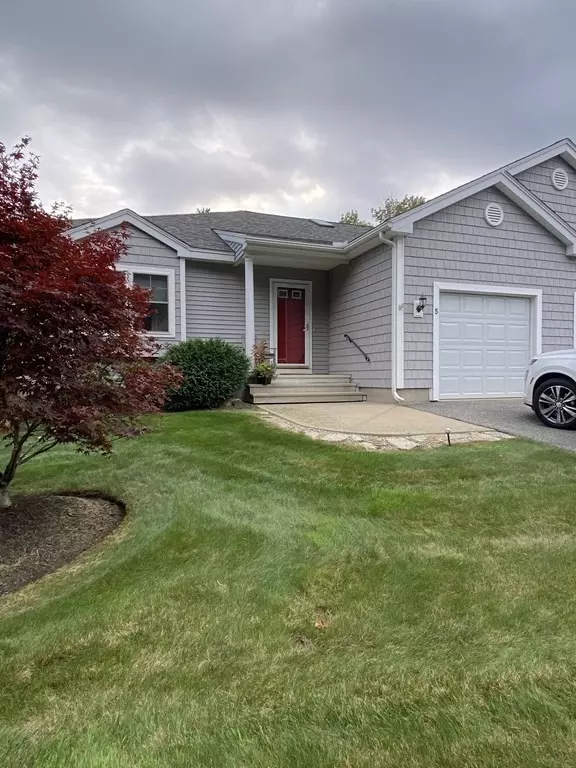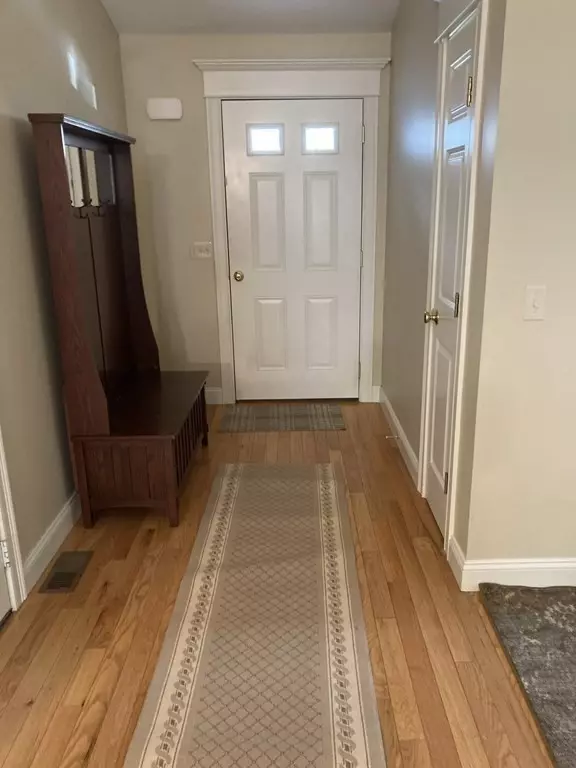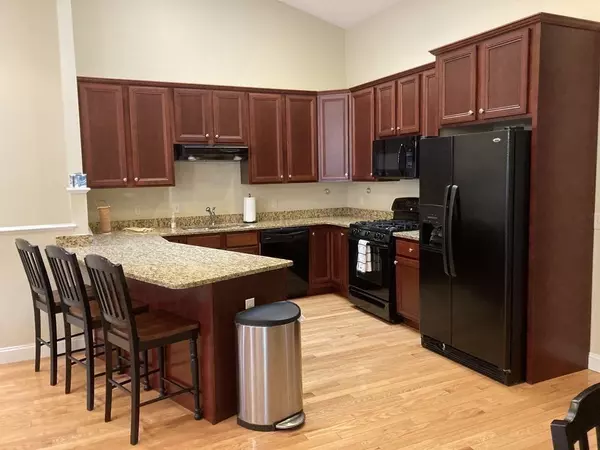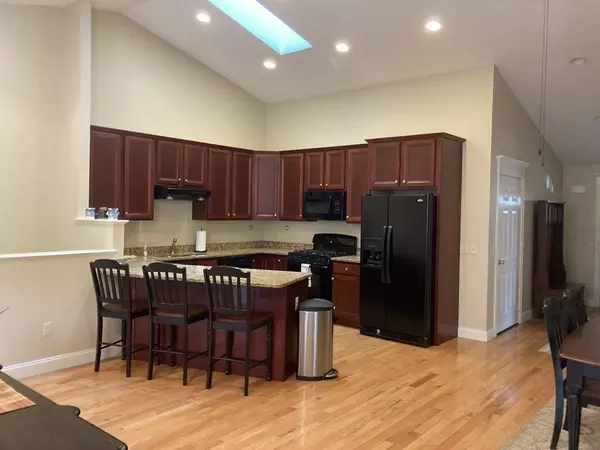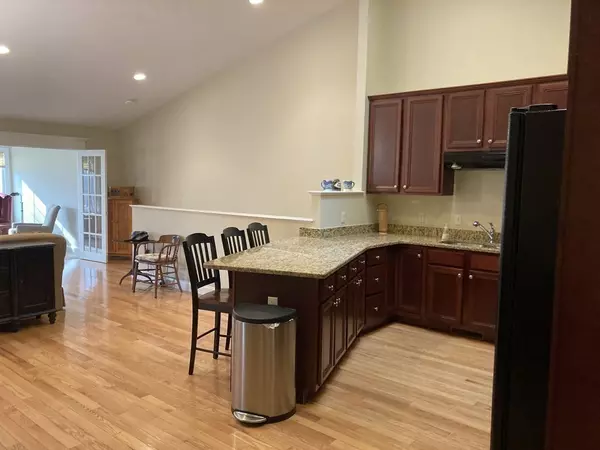$347,700
$345,000
0.8%For more information regarding the value of a property, please contact us for a free consultation.
5 Village Rd #5 Paxton, MA 01612
2 Beds
2 Baths
1,524 SqFt
Key Details
Sold Price $347,700
Property Type Condo
Sub Type Condominium
Listing Status Sold
Purchase Type For Sale
Square Footage 1,524 sqft
Price per Sqft $228
MLS Listing ID 72921827
Sold Date 12/23/21
Bedrooms 2
Full Baths 2
HOA Fees $390/mo
HOA Y/N true
Year Built 2011
Annual Tax Amount $5,004
Tax Year 2021
Property Description
Lovely 2 bedroom single level unit in peaceful adult (55+)community close to Worcester and shopping features open floor plan with granite counter tops and black appliances, fireplaced living room, comfortable porch/den overlooking deck and private wooded yard and 2 large bedrooms, each with atached bath. Paxton is a quiet town offering senior services, activities, and transportation, walking trails, parks, and library available and groceries and shopping nearby. First showings at open house Sunday 11/21 noon to 1:30
Location
State MA
County Worcester
Zoning Grb
Direction Pleasant St (rte 122) to left on Orchard Dr to right on Village Road
Rooms
Primary Bedroom Level First
Dining Room Cathedral Ceiling(s), Ceiling Fan(s), Flooring - Hardwood, Open Floorplan
Kitchen Cathedral Ceiling(s), Flooring - Hardwood, Countertops - Stone/Granite/Solid, Open Floorplan, Recessed Lighting, Gas Stove, Peninsula
Interior
Interior Features Cathedral Ceiling(s), Sun Room
Heating Forced Air, Natural Gas, Propane
Cooling Central Air
Flooring Wood, Tile, Carpet, Flooring - Wall to Wall Carpet
Fireplaces Number 1
Fireplaces Type Living Room
Appliance Range, Dishwasher, Microwave, Refrigerator, Washer, Dryer, Propane Water Heater, Utility Connections for Gas Range, Utility Connections for Gas Dryer
Laundry Laundry Closet, Gas Dryer Hookup, First Floor, In Unit
Exterior
Garage Spaces 1.0
Community Features Adult Community
Utilities Available for Gas Range, for Gas Dryer
Roof Type Shingle
Total Parking Spaces 2
Garage Yes
Building
Story 1
Sewer Private Sewer
Water Public
Others
Pets Allowed Yes
Senior Community true
Read Less
Want to know what your home might be worth? Contact us for a FREE valuation!

Our team is ready to help you sell your home for the highest possible price ASAP
Bought with Susan M. Wilson • Realty Rx

