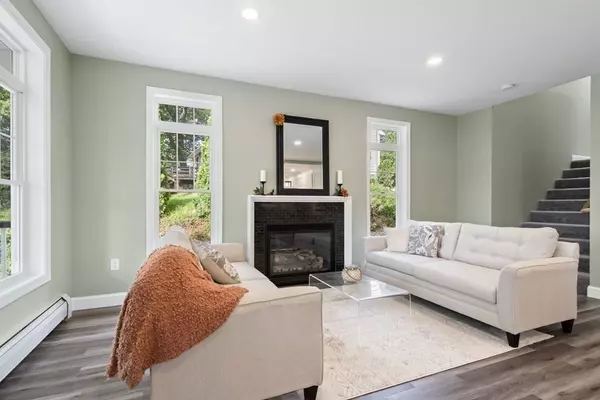$678,000
$695,000
2.4%For more information regarding the value of a property, please contact us for a free consultation.
21 Patten Dr Marlborough, MA 01752
3 Beds
2 Baths
2,708 SqFt
Key Details
Sold Price $678,000
Property Type Single Family Home
Sub Type Single Family Residence
Listing Status Sold
Purchase Type For Sale
Square Footage 2,708 sqft
Price per Sqft $250
MLS Listing ID 72902577
Sold Date 12/23/21
Style Craftsman
Bedrooms 3
Full Baths 2
HOA Y/N false
Year Built 2020
Tax Year 2020
Lot Size 4,791 Sqft
Acres 0.11
Property Sub-Type Single Family Residence
Property Description
Here's your chance to own an extraordinary and unique custom home with breathtaking views of Fort Meadow Reservoir. This 3-4 BR 2 BA home has everything you could ask for. Begin by walking onto the front porch through a glass entryway into an impeccably designed open concept floor plan. Envision a large u-shaped kitchen with dove white wood cabinets, solid stone countertops, a dining area, and a large living room with a gas fireplace and oversized windows to absorb the picturesque views. Travel to the back of the home to find 2 bedrooms, a bathroom & laundry. Home is designated for the entire 2nd floor to be enjoyed by the head of the household. The primary bedroom has its own private walk-out deck with gorgeous views of the water. It also features a double wall of closets, an open office, a full bath, and its own laundry (if desired). Also, enjoy the low-maintenance hardscaped grounds, so you can spend more time at the beach or on the Lake!
Location
State MA
County Middlesex
Zoning Res
Direction Reservoir St./ Marlboro St to Lakeshore , left on Hill, left onto Patten
Rooms
Basement Full, Partially Finished, Walk-Out Access, Interior Entry, Garage Access, Concrete
Primary Bedroom Level Second
Dining Room Open Floorplan
Kitchen Flooring - Vinyl, Dining Area, Pantry, Countertops - Stone/Granite/Solid, Countertops - Upgraded, Breakfast Bar / Nook, Cabinets - Upgraded, Exterior Access, Open Floorplan, Recessed Lighting, Wine Chiller, Lighting - Overhead
Interior
Interior Features Closet/Cabinets - Custom Built, Wet bar, Cable Hookup, Recessed Lighting, Closet, Loft, Home Office, Wet Bar
Heating Baseboard, Propane, Ductless, Other
Cooling Ductless
Flooring Carpet, Flooring - Wall to Wall Carpet
Fireplaces Number 1
Fireplaces Type Living Room
Appliance Range, Dishwasher, Microwave, Refrigerator, Propane Water Heater, Tank Water Heaterless, Plumbed For Ice Maker, Utility Connections for Gas Range, Utility Connections for Electric Dryer
Laundry Dryer Hookup - Electric, Washer Hookup, Electric Dryer Hookup, First Floor
Exterior
Exterior Feature Decorative Lighting, Stone Wall
Garage Spaces 2.0
Community Features Public Transportation, Park, Golf, Medical Facility, Laundromat, Conservation Area, Highway Access, House of Worship, Public School, Other
Utilities Available for Gas Range, for Electric Dryer, Washer Hookup, Icemaker Connection
Waterfront Description Beach Front, Beach Access, Lake/Pond, Walk to, Other (See Remarks), 0 to 1/10 Mile To Beach, Beach Ownership(Association)
View Y/N Yes
View Scenic View(s)
Roof Type Shingle, Rubber
Total Parking Spaces 1
Garage Yes
Building
Lot Description Cleared
Foundation Concrete Perimeter
Sewer Public Sewer
Water Public
Architectural Style Craftsman
Others
Senior Community false
Read Less
Want to know what your home might be worth? Contact us for a FREE valuation!

Our team is ready to help you sell your home for the highest possible price ASAP
Bought with Ryan Kiley • Compass





