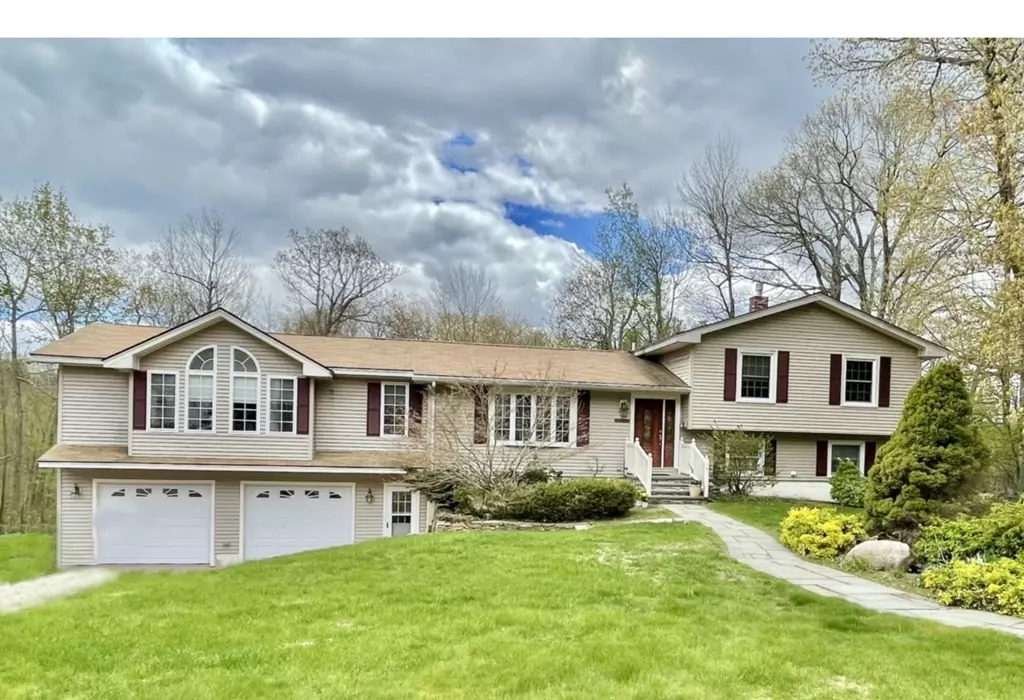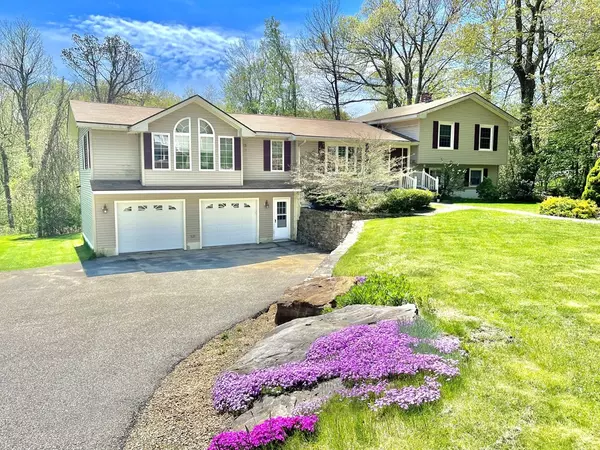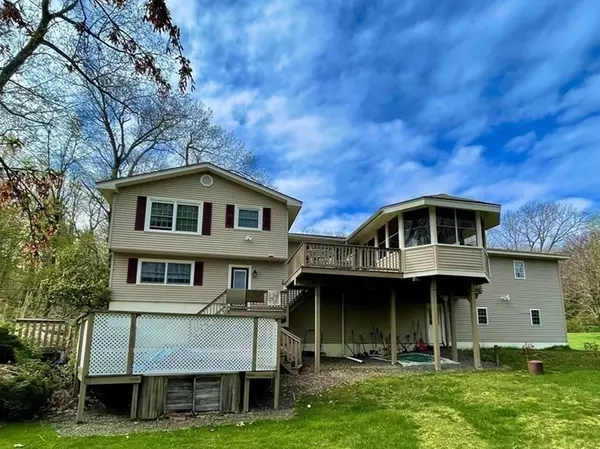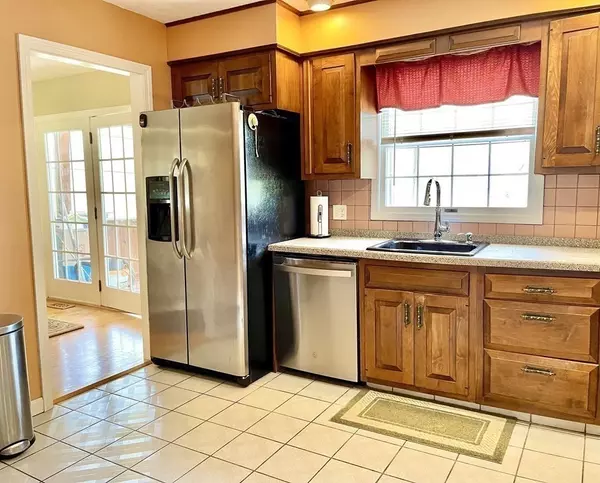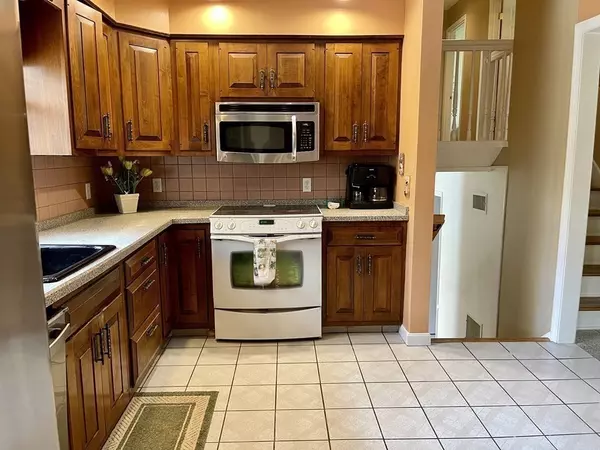$500,000
$489,900
2.1%For more information regarding the value of a property, please contact us for a free consultation.
15 Nipmuc Rd Paxton, MA 01612
3 Beds
3 Baths
2,692 SqFt
Key Details
Sold Price $500,000
Property Type Single Family Home
Sub Type Single Family Residence
Listing Status Sold
Purchase Type For Sale
Square Footage 2,692 sqft
Price per Sqft $185
MLS Listing ID 72831423
Sold Date 12/28/21
Bedrooms 3
Full Baths 3
HOA Y/N false
Year Built 1976
Annual Tax Amount $8,075
Tax Year 2020
Lot Size 0.550 Acres
Acres 0.55
Property Description
PAXTON-near Worcester line. BACK ON THE MARKET DUE TO LAST MINUTE BUYER FINANCING ~This wonderful Paxton home has a NEW SEPTIC SYSTEM and is ready for a quick close. 2 miles from Worcester airport and 15 minutes to the NEW WOO SOX STADIUM this multi-level home has much to offer including an addition in 2005 including a 2 car attached garage, private living area, full bath, kitchenette, deck & it's own entrance. The main living area is a centrally located kitchen steps away from a sunken family room full bath and laundry room. There are hardwoods throughout the living/dining areas, built-in storage benches, and 3 second-level bedrooms. There is an amazing 3 season porch overlooking the private backyard nestled in the natural landscape & picturesque setting in the well-established Indian Hill Estates. 5K towards closing costs if Buyers can close in less than 30 days.
Location
State MA
County Worcester
Zoning OR4
Direction Indian Hill Road to Nipmuc - take left - house is second left
Rooms
Basement Full, Partially Finished, Interior Entry, Garage Access, Concrete
Interior
Heating Baseboard, Natural Gas, Propane, Wood Stove, Other
Cooling Central Air, None
Flooring Tile, Carpet, Laminate, Hardwood
Appliance Microwave, Refrigerator, Electric Water Heater, Propane Water Heater, Utility Connections for Electric Oven, Utility Connections for Electric Dryer
Laundry Washer Hookup
Exterior
Exterior Feature Storage, Stone Wall
Garage Spaces 2.0
Community Features Pool, Tennis Court(s), Park, Walk/Jog Trails, Golf, Conservation Area, House of Worship, Public School, University
Utilities Available for Electric Oven, for Electric Dryer, Washer Hookup
Waterfront Description Stream
Roof Type Shingle
Total Parking Spaces 6
Garage Yes
Building
Lot Description Cul-De-Sac, Wooded, Level, Sloped, Steep Slope
Foundation Concrete Perimeter
Sewer Private Sewer
Water Public
Schools
Elementary Schools Paxton
Middle Schools Paxton
High Schools Wachusett
Others
Senior Community false
Acceptable Financing Contract
Listing Terms Contract
Read Less
Want to know what your home might be worth? Contact us for a FREE valuation!

Our team is ready to help you sell your home for the highest possible price ASAP
Bought with Erika K. Eucker • Media Realty LLC

