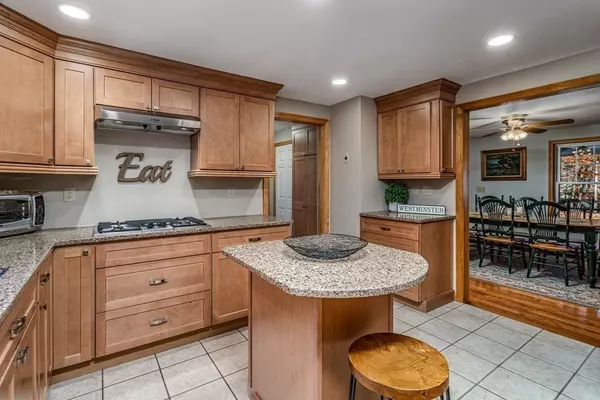$552,500
$549,000
0.6%For more information regarding the value of a property, please contact us for a free consultation.
7 Park St Westminster, MA 01473
4 Beds
3 Baths
2,921 SqFt
Key Details
Sold Price $552,500
Property Type Single Family Home
Sub Type Single Family Residence
Listing Status Sold
Purchase Type For Sale
Square Footage 2,921 sqft
Price per Sqft $189
MLS Listing ID 72921404
Sold Date 01/03/22
Style Cape
Bedrooms 4
Full Baths 3
Year Built 1950
Annual Tax Amount $6,963
Tax Year 2021
Lot Size 1.490 Acres
Acres 1.49
Property Description
So much more than meets the eye! This expanded country cape has been transformed into an ideal multi-generational home tucked away at the end of a quiet neighborhood yet minutes to Rt 2, local schools & town center! An inviting mahoghany farmers porch and tiled entry way welcomes you home and offers LOADS of closet space to keep everything organized! New kitchen w/tiled flrs, SS appliances including a gas cooktop, Bosch wall oven & convection MW, quartz counters & center island. A tiled living room area w/exterior access to the backyard has plenty of room for everyone to spread out this holiday season. Formal dining room w/hdwd flrs, first floor laundry room w/sink, a full bath, cozy den and bonus room which could be a perfect guest space. Upstairs you'll find a HUGE master w/2 walk-in closets, 4 piece bath, 3 more bedrooms, another full bath w/dual vanity plus endless nooks & crannies to fill to your heart's desire! Partially finished basement w/2 offices and tons of room to expand!
Location
State MA
County Worcester
Zoning R1
Direction Rt 2A to Miles to Park (neighborhood behind Kay's Dairy Bar)
Rooms
Basement Full, Partially Finished, Interior Entry, Sump Pump, Concrete
Primary Bedroom Level Second
Dining Room Flooring - Hardwood, Exterior Access
Kitchen Flooring - Stone/Ceramic Tile, Countertops - Stone/Granite/Solid, Kitchen Island, Stainless Steel Appliances
Interior
Interior Features Home Office, Bonus Room, Den, Office
Heating Baseboard, Oil
Cooling None
Flooring Tile, Vinyl, Carpet, Hardwood, Flooring - Hardwood
Appliance Oven, Dishwasher, Countertop Range, Refrigerator, Utility Connections for Gas Range, Utility Connections for Electric Oven, Utility Connections for Electric Dryer
Laundry Flooring - Stone/Ceramic Tile, Electric Dryer Hookup, Exterior Access, Washer Hookup, First Floor
Exterior
Exterior Feature Rain Gutters, Storage
Garage Spaces 2.0
Utilities Available for Gas Range, for Electric Oven, for Electric Dryer, Washer Hookup, Generator Connection
Roof Type Shingle
Total Parking Spaces 8
Garage Yes
Building
Lot Description Wooded
Foundation Concrete Perimeter
Sewer Private Sewer
Water Private
Architectural Style Cape
Read Less
Want to know what your home might be worth? Contact us for a FREE valuation!

Our team is ready to help you sell your home for the highest possible price ASAP
Bought with Cory Gracie • Dimacale & Gracie Real Estate





