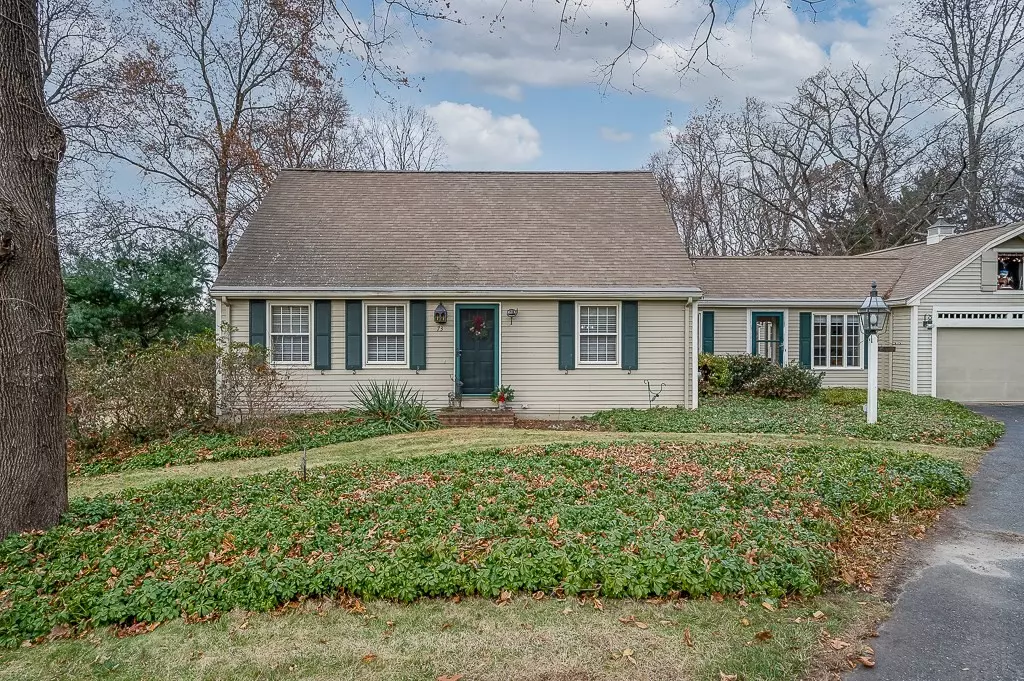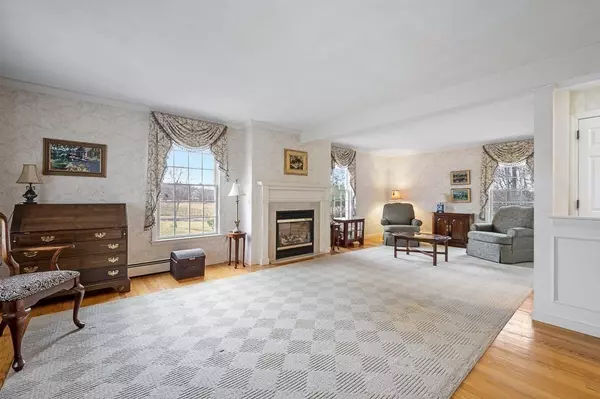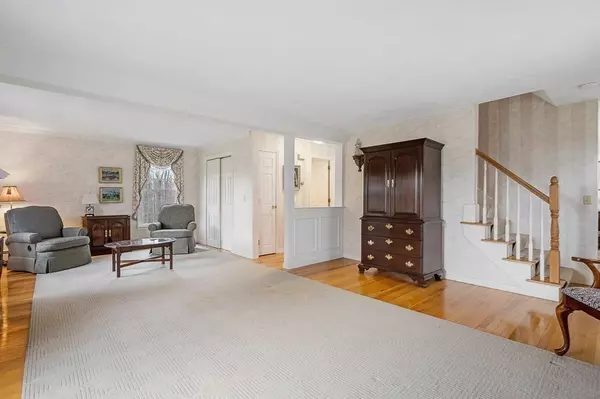$574,000
$549,900
4.4%For more information regarding the value of a property, please contact us for a free consultation.
73 Nourse Street Westborough, MA 01581
3 Beds
2 Baths
1,979 SqFt
Key Details
Sold Price $574,000
Property Type Single Family Home
Sub Type Single Family Residence
Listing Status Sold
Purchase Type For Sale
Square Footage 1,979 sqft
Price per Sqft $290
MLS Listing ID 72924432
Sold Date 01/06/22
Style Cape
Bedrooms 3
Full Baths 2
HOA Y/N false
Year Built 1970
Annual Tax Amount $7,633
Tax Year 2021
Lot Size 0.630 Acres
Acres 0.63
Property Description
Picturesque setting for this Charming Cape style 1 owner home with a terrific floor plan. Enter into the front to back Livingroom, Dining room with built in cabinet. Family room with casement windows, a vaulted ceiling open to the dining area, kitchen island, plenty of cabinets. 3 spacious bedrooms, 2 full baths, Hardwood floors LR, DR ,FR, Kitchen & all bedrooms. Full partially finished basement, laundry, utility room with 2 large oil storage tanks. Hwbb oil heat. An oversize 1 car garage direct entry into the home. Enjoy a scenic setting set on a .63 acre yard. A nice plus is the deck overlooking the backyard. Paved driveway continues to the back yard for additional parking, easy access to the basement with large overhead door. Town water & private sewer. A storage shed. The property is an area of active farming, great for animal watching!! Charm Bracelet trail abuts the property, perennial gardens & mature plantings surround the property. Close to T, major routes, shopping & more
Location
State MA
County Worcester
Zoning RES
Direction Town Center -W Main - Nourse St
Rooms
Family Room Vaulted Ceiling(s), Closet, Flooring - Hardwood
Basement Full, Partially Finished, Walk-Out Access, Interior Entry
Primary Bedroom Level Second
Dining Room Flooring - Hardwood, Lighting - Overhead
Kitchen Flooring - Hardwood, Dining Area, Countertops - Upgraded, Kitchen Island
Interior
Interior Features Closet, Dining Area
Heating Baseboard, Oil
Cooling None
Flooring Wood, Tile, Carpet, Hardwood, Flooring - Wall to Wall Carpet, Flooring - Hardwood
Appliance Range, Dishwasher, Refrigerator, Tank Water Heater, Utility Connections for Electric Range, Utility Connections for Electric Dryer
Laundry Electric Dryer Hookup, Washer Hookup, In Basement
Exterior
Exterior Feature Storage, Stone Wall
Garage Spaces 1.0
Community Features Public Transportation, Shopping, Walk/Jog Trails, Golf, Public School, T-Station
Utilities Available for Electric Range, for Electric Dryer, Washer Hookup
View Y/N Yes
View Scenic View(s)
Roof Type Shingle
Total Parking Spaces 5
Garage Yes
Building
Foundation Concrete Perimeter
Sewer Private Sewer
Water Public
Architectural Style Cape
Schools
Elementary Schools Armstrong
Middle Schools Millpd Gibbons
High Schools Whs
Others
Acceptable Financing Contract
Listing Terms Contract
Read Less
Want to know what your home might be worth? Contact us for a FREE valuation!

Our team is ready to help you sell your home for the highest possible price ASAP
Bought with The Roach & Sherman Team • Compass





