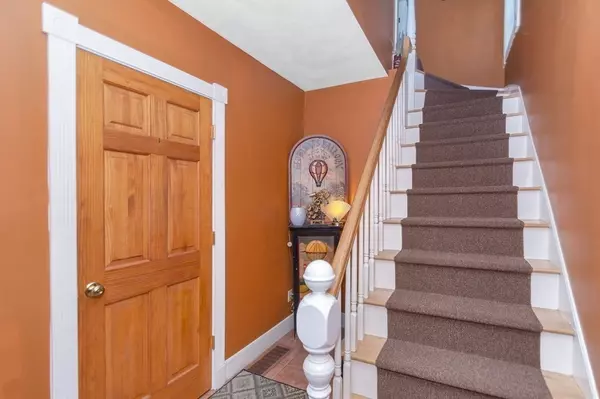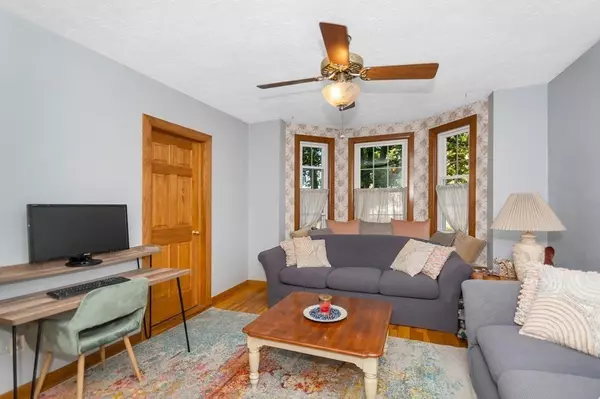$690,000
$599,900
15.0%For more information regarding the value of a property, please contact us for a free consultation.
14 Columbus Ave Saugus, MA 01906
3 Beds
3 Baths
2,179 SqFt
Key Details
Sold Price $690,000
Property Type Multi-Family
Sub Type 2 Family - 2 Units Up/Down
Listing Status Sold
Purchase Type For Sale
Square Footage 2,179 sqft
Price per Sqft $316
MLS Listing ID 72908603
Sold Date 01/07/22
Bedrooms 3
Full Baths 3
Year Built 1880
Annual Tax Amount $6,747
Tax Year 2021
Lot Size 5,662 Sqft
Acres 0.13
Property Sub-Type 2 Family - 2 Units Up/Down
Property Description
Rare opportunity to own this stunning well cared for multifamily property located on quiet street with easy access to all major highways. Pride in ownership shows throughout this home which has a tasteful blend of character and charm throughout, not to mention a backyard oasis you could only dream of! This property offers many features such as hardwood floors, newer windows and roof as well as a walkup attic that features 3 unfinished rooms giving it great potential for future expansion making this property ideal for both owner occupants and investors alike. The first floor unit features a generously sized bedroom, spacious eat in kitchen, living room and dining room as well as a small office space and a full bath. The second floor unit features two generously sized bedrooms, a full bath, living room and a tastefully renovated eat in kitchen done in 2015. Both units have access to the back deck overseeing the beautifully landscaped backyard which leads out to a separate heated cottage.
Location
State MA
County Essex
Zoning NA
Direction Please use GPS.
Rooms
Basement Full, Walk-Out Access, Concrete, Unfinished
Interior
Interior Features Other (See Remarks), Unit 1(Ceiling Fans, Bathroom With Tub & Shower), Unit 2(Ceiling Fans, Stone/Granite/Solid Counters, Bathroom With Tub & Shower), Unit 1 Rooms(Living Room, Dining Room, Kitchen, Office/Den), Unit 2 Rooms(Living Room, Kitchen)
Heating Unit 1(Forced Air, Oil), Unit 2(Forced Air, Oil)
Flooring Wood, Tile, Unit 1(undefined), Unit 2(Tile Floor, Hardwood Floors)
Appliance Unit 1(Wall Oven, Dishwasher, Microwave, Countertop Range), Unit 2(Range, Dishwasher, Microwave), Gas Water Heater, Utility Connections for Gas Range, Utility Connections for Electric Range, Utility Connections for Gas Dryer
Laundry Washer Hookup
Exterior
Exterior Feature Professional Landscaping, Sprinkler System, Unit 1 Balcony/Deck
Fence Fenced/Enclosed, Fenced
Utilities Available for Gas Range, for Electric Range, for Gas Dryer, Washer Hookup
Roof Type Shingle
Total Parking Spaces 4
Garage No
Building
Story 3
Foundation Stone
Sewer Public Sewer
Water Public
Others
Acceptable Financing Contract
Listing Terms Contract
Read Less
Want to know what your home might be worth? Contact us for a FREE valuation!

Our team is ready to help you sell your home for the highest possible price ASAP
Bought with Esteban Higuita • United Brokers






