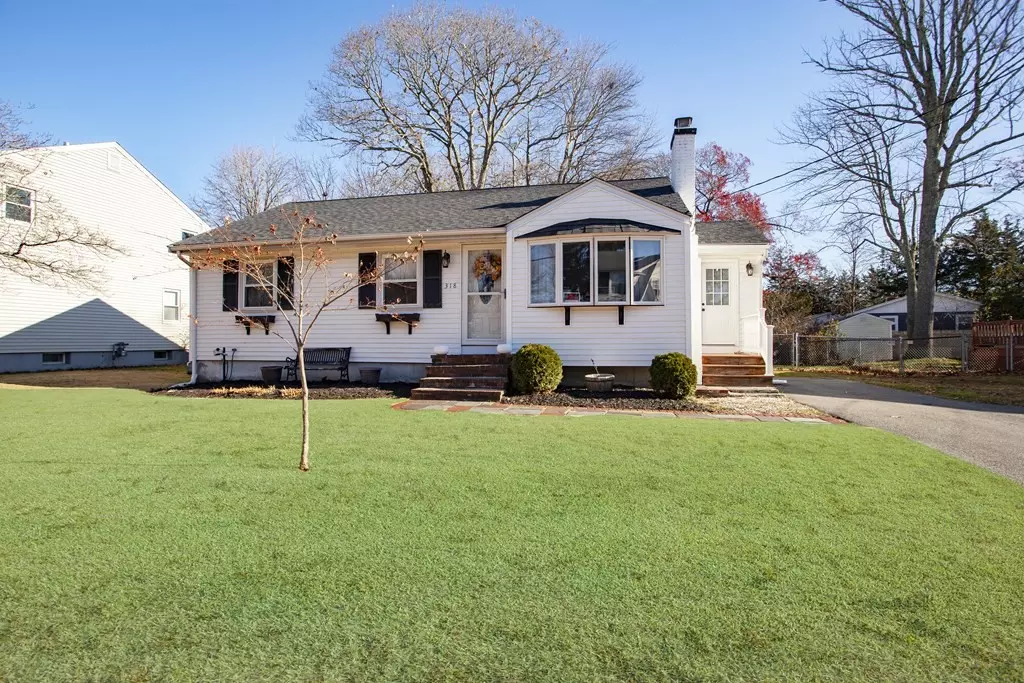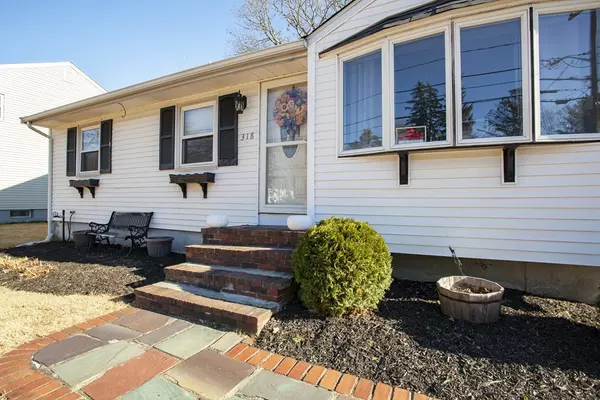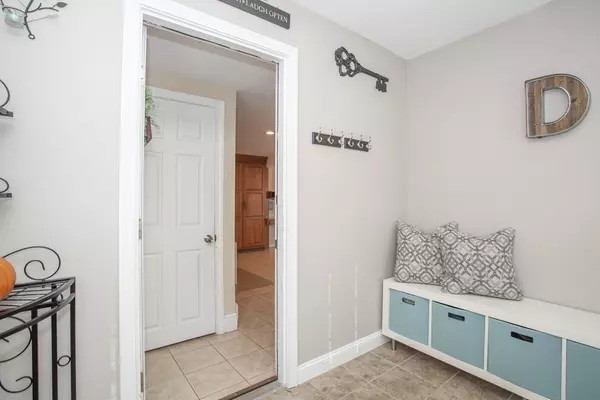$400,000
$389,000
2.8%For more information regarding the value of a property, please contact us for a free consultation.
318 West Chestnut Street Brockton, MA 02301
3 Beds
1 Bath
1,076 SqFt
Key Details
Sold Price $400,000
Property Type Single Family Home
Sub Type Single Family Residence
Listing Status Sold
Purchase Type For Sale
Square Footage 1,076 sqft
Price per Sqft $371
MLS Listing ID 72923607
Sold Date 01/10/22
Style Ranch
Bedrooms 3
Full Baths 1
HOA Y/N false
Year Built 1952
Annual Tax Amount $3,854
Tax Year 2021
Lot Size 7,840 Sqft
Acres 0.18
Property Sub-Type Single Family Residence
Property Description
This Charming Ranch is located in excellent south west area only minutes to the highway! You would never expect the Kitchen to be so huge by looking at the exterior of the house, so NOT a drive by! Mudroom with Tiled Floors, Eat In Kitchen with Vaulted Ceilings & Skylight, Tiled Floors, Granite Counters and Center Island, Stainless Appliances, Sliders to Trex Deck perfect for grilling and entertaining in the summer, Living Room w/Hardwood Floors and Beautiful Wood Fireplace with NEW Flue, Modern Bath with Upgraded Double Vanity, Granite Counters & Window Shutters, 3 Bedrooms all with hardwood floors and closet, New Storm Door,100 AMP electrical, Mass Save 2020- Insulated Nicely, NEW Energy Efficient Navien Tankless Heating System, New Nest Thermostat, Vinyl Replacement Windows, New Gas Meter, New Bulkhaed (5 years), 30 Yr Archetectural Shingle Roof (Approx 12 yrs), Nicely Fenced in Yard, Swingset to stay! This home is fabulous and move in ready! OFFER DEADLINE TUES 12/7 AT 3PM
Location
State MA
County Plymouth
Zoning R1C
Direction W Chestnut Street across from Falconer Ave area heading near Southworth Street
Rooms
Basement Full, Interior Entry, Bulkhead, Sump Pump, Concrete, Unfinished
Primary Bedroom Level First
Kitchen Skylight, Vaulted Ceiling(s), Flooring - Stone/Ceramic Tile, Dining Area, Balcony / Deck, Countertops - Stone/Granite/Solid, Countertops - Upgraded, Kitchen Island, Deck - Exterior, Exterior Access, Recessed Lighting, Slider, Stainless Steel Appliances
Interior
Interior Features Mud Room
Heating Baseboard, Natural Gas, ENERGY STAR Qualified Equipment
Cooling Window Unit(s)
Flooring Wood, Tile, Flooring - Stone/Ceramic Tile
Fireplaces Number 1
Fireplaces Type Living Room
Appliance Range, Dishwasher, Microwave, Refrigerator, Gas Water Heater, Tank Water Heaterless, Utility Connections for Electric Range, Utility Connections for Electric Dryer
Laundry Electric Dryer Hookup, Washer Hookup, In Basement
Exterior
Exterior Feature Rain Gutters, Storage
Fence Fenced/Enclosed, Fenced
Community Features Public Transportation, Shopping, Highway Access, House of Worship, Public School
Utilities Available for Electric Range, for Electric Dryer, Washer Hookup
Roof Type Shingle
Total Parking Spaces 4
Garage No
Building
Lot Description Wooded, Level
Foundation Concrete Perimeter
Sewer Public Sewer
Water Public
Architectural Style Ranch
Schools
Middle Schools South
High Schools Bhs
Others
Senior Community false
Read Less
Want to know what your home might be worth? Contact us for a FREE valuation!

Our team is ready to help you sell your home for the highest possible price ASAP
Bought with Shawn Burgess • Compass





