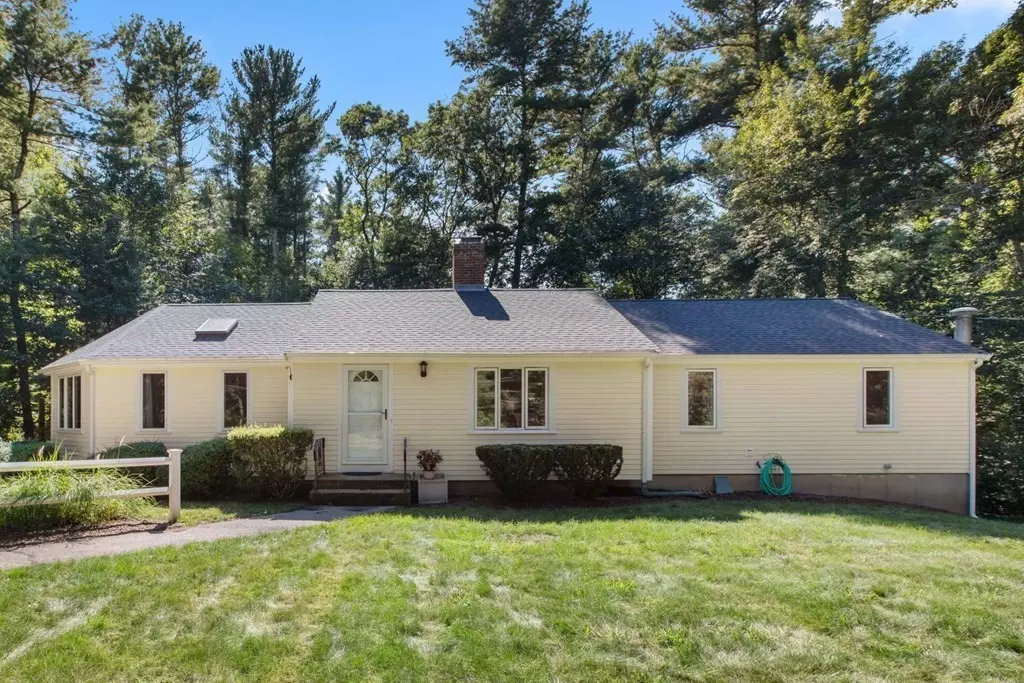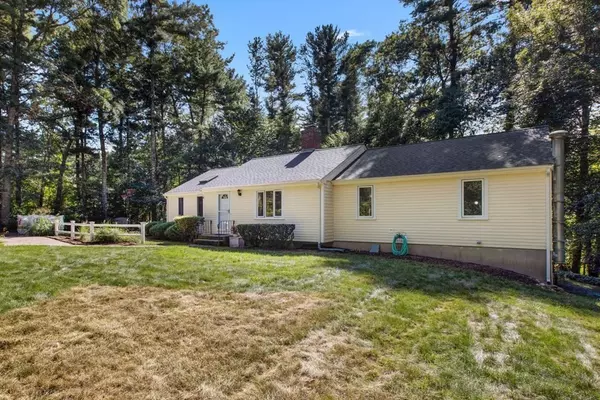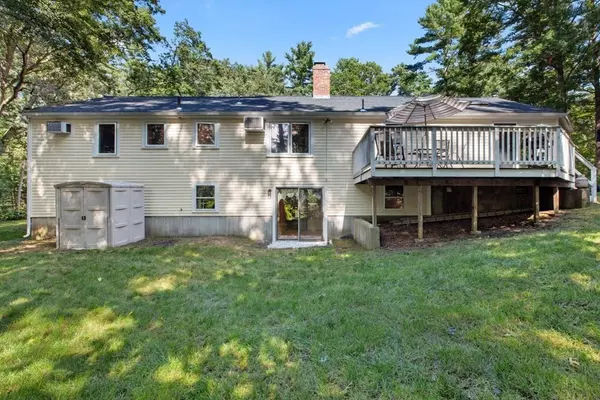$610,000
$615,000
0.8%For more information regarding the value of a property, please contact us for a free consultation.
822 Temple St Duxbury, MA 02332
4 Beds
2.5 Baths
2,733 SqFt
Key Details
Sold Price $610,000
Property Type Single Family Home
Sub Type Single Family Residence
Listing Status Sold
Purchase Type For Sale
Square Footage 2,733 sqft
Price per Sqft $223
MLS Listing ID 72892443
Sold Date 01/11/22
Style Ranch
Bedrooms 4
Full Baths 2
Half Baths 1
HOA Y/N false
Year Built 1971
Annual Tax Amount $6,600
Tax Year 2021
Lot Size 0.920 Acres
Acres 0.92
Property Sub-Type Single Family Residence
Property Description
Easy living can be yours! Enjoy it as 1674 sf of one level living offering an open floor plan and flexible living with an added bonus of the au pair, guest quarters or home office on the lower level OR create your own multi level set up and make use of the entire 2733 sf! Step in side to beautiful hardwood floors in the welcoming living room with a wood fireplace adjoining the formal dining room open to a center island oak cabinetry kitchen separated by breakfast bar into the great room with vaulted ceiling and slider to entertainment size back deck. The master bedroom offers a 1/2 bath and two other bedrooms and a full bath complete the first floor. The walk out lower level is a complete bonus providing 1059 sf with eat in kitchenette, den, two finished rooms and 3/4 bath. The back yard is private and insolated by a beautiful wooded backdrop. This home is full of surprises!
Location
State MA
County Plymouth
Zoning RC
Direction Franklin St to Temple St
Rooms
Family Room Skylight, Cathedral Ceiling(s), Ceiling Fan(s), Beamed Ceilings, Flooring - Hardwood, Window(s) - Bay/Bow/Box, Chair Rail, Deck - Exterior, Exterior Access, Open Floorplan, Slider
Basement Finished, Walk-Out Access, Interior Entry, Concrete
Primary Bedroom Level Main
Dining Room Flooring - Hardwood, Window(s) - Bay/Bow/Box, Open Floorplan, Lighting - Overhead
Kitchen Flooring - Hardwood, Countertops - Upgraded, Kitchen Island, Cabinets - Upgraded, Open Floorplan, Lighting - Pendant
Interior
Interior Features Countertops - Upgraded, Cabinets - Upgraded, Slider, Lighting - Overhead, Closet, Kitchen, Den, Office, Central Vacuum
Heating Baseboard, Natural Gas
Cooling Wall Unit(s)
Flooring Tile, Laminate, Hardwood, Flooring - Stone/Ceramic Tile, Flooring - Laminate, Flooring - Hardwood
Fireplaces Number 1
Fireplaces Type Living Room
Appliance Range, Dishwasher, Refrigerator, Washer, Dryer, Utility Connections for Gas Range, Utility Connections for Electric Dryer
Laundry First Floor, Washer Hookup
Exterior
Exterior Feature Rain Gutters
Community Features Public Transportation, Pool, Tennis Court(s), Park, Walk/Jog Trails, Golf, Bike Path, Conservation Area, House of Worship, Public School
Utilities Available for Gas Range, for Electric Dryer, Washer Hookup, Generator Connection
Waterfront Description Beach Front, Bay, Harbor, Ocean
Roof Type Shingle
Total Parking Spaces 6
Garage No
Building
Lot Description Wooded, Gentle Sloping, Level
Foundation Concrete Perimeter
Sewer Private Sewer
Water Public
Architectural Style Ranch
Schools
Elementary Schools Chandler/Alden
Middle Schools Dms
High Schools Dhs
Others
Senior Community false
Acceptable Financing Contract
Listing Terms Contract
Read Less
Want to know what your home might be worth? Contact us for a FREE valuation!

Our team is ready to help you sell your home for the highest possible price ASAP
Bought with The Charles King Group • Compass





