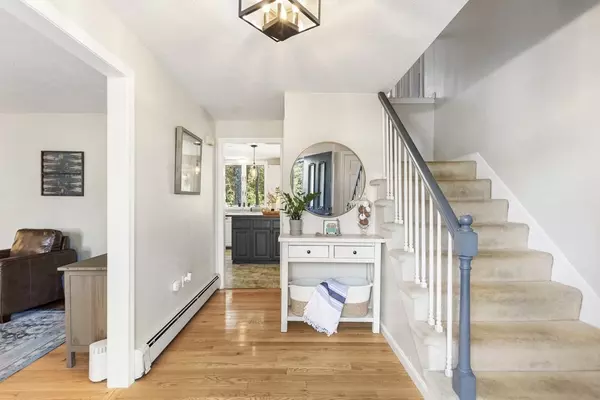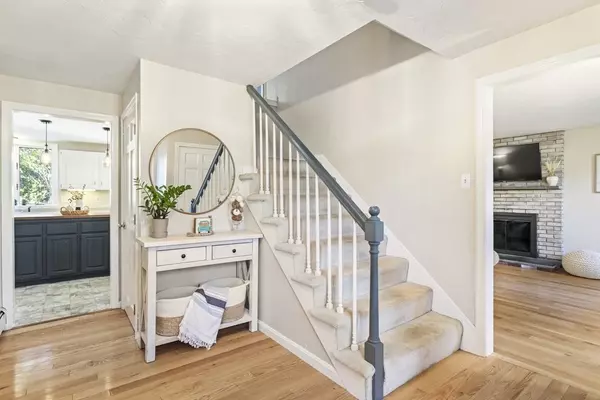$775,000
$749,999
3.3%For more information regarding the value of a property, please contact us for a free consultation.
2 Eric Rd Norfolk, MA 02056
4 Beds
2.5 Baths
3,070 SqFt
Key Details
Sold Price $775,000
Property Type Single Family Home
Sub Type Single Family Residence
Listing Status Sold
Purchase Type For Sale
Square Footage 3,070 sqft
Price per Sqft $252
Subdivision Maple Park Estates
MLS Listing ID 72917373
Sold Date 01/12/22
Style Colonial
Bedrooms 4
Full Baths 2
Half Baths 1
HOA Y/N false
Year Built 1985
Annual Tax Amount $10,024
Tax Year 2021
Lot Size 0.780 Acres
Acres 0.78
Property Description
Welcome home to this classic, 4 bed, 2.5 bath Colonial in sought after Maple Park Estates! The New England brick walkway leads to a columned front entrance surrounded by gorgeous gardens. The welcoming foyer leads to two spacious living areas boasting new hardwood floors & a formal dining room. The open kitchen includes stainless steel appliances, a butcher block island, & eat in area with direct access to the peaceful screened in porch. On the 2nd floor you will find the private Primary suite with full bath & walk through closet that leads to an oversized unfinished flex space perfect for an office, exercise room, nursery etc. Three more sizable bedrooms & full bath round off the upstairs. The finished basement is great additional finished living space perfect for a playroom or media room. Enjoy the outdoors with a professionally landscaped level lot, private backyard & sidewalked streets. Recent updates include roof, furnace, hardwoods, & paint. This one won't last!
Location
State MA
County Norfolk
Zoning Res
Direction Main St to Park St to Eric Rd
Rooms
Family Room Flooring - Hardwood
Basement Full, Finished, Interior Entry, Bulkhead, Radon Remediation System
Primary Bedroom Level Second
Dining Room Flooring - Hardwood, Chair Rail
Kitchen Dining Area, Pantry, Kitchen Island, Exterior Access, Slider, Stainless Steel Appliances
Interior
Interior Features Bonus Room
Heating Baseboard, Oil
Cooling None
Flooring Tile, Carpet, Laminate, Hardwood, Flooring - Laminate
Fireplaces Number 1
Fireplaces Type Family Room
Appliance Range, Dishwasher, Refrigerator, Washer, Dryer, Oil Water Heater, Tank Water Heater, Plumbed For Ice Maker, Utility Connections for Electric Range, Utility Connections for Electric Dryer
Laundry First Floor
Exterior
Exterior Feature Rain Gutters, Professional Landscaping
Garage Spaces 2.0
Community Features Public Transportation, Shopping, Tennis Court(s), Park, Walk/Jog Trails, Stable(s), Conservation Area, House of Worship, Public School, T-Station
Utilities Available for Electric Range, for Electric Dryer, Icemaker Connection
Roof Type Shingle
Total Parking Spaces 6
Garage Yes
Building
Lot Description Wooded, Level
Foundation Concrete Perimeter
Sewer Private Sewer
Water Private
Architectural Style Colonial
Schools
Elementary Schools Hod/Fk
Middle Schools King Phillip
High Schools King Phillip
Others
Senior Community false
Read Less
Want to know what your home might be worth? Contact us for a FREE valuation!

Our team is ready to help you sell your home for the highest possible price ASAP
Bought with Michael McQuillan • Coldwell Banker Realty - Westwood





