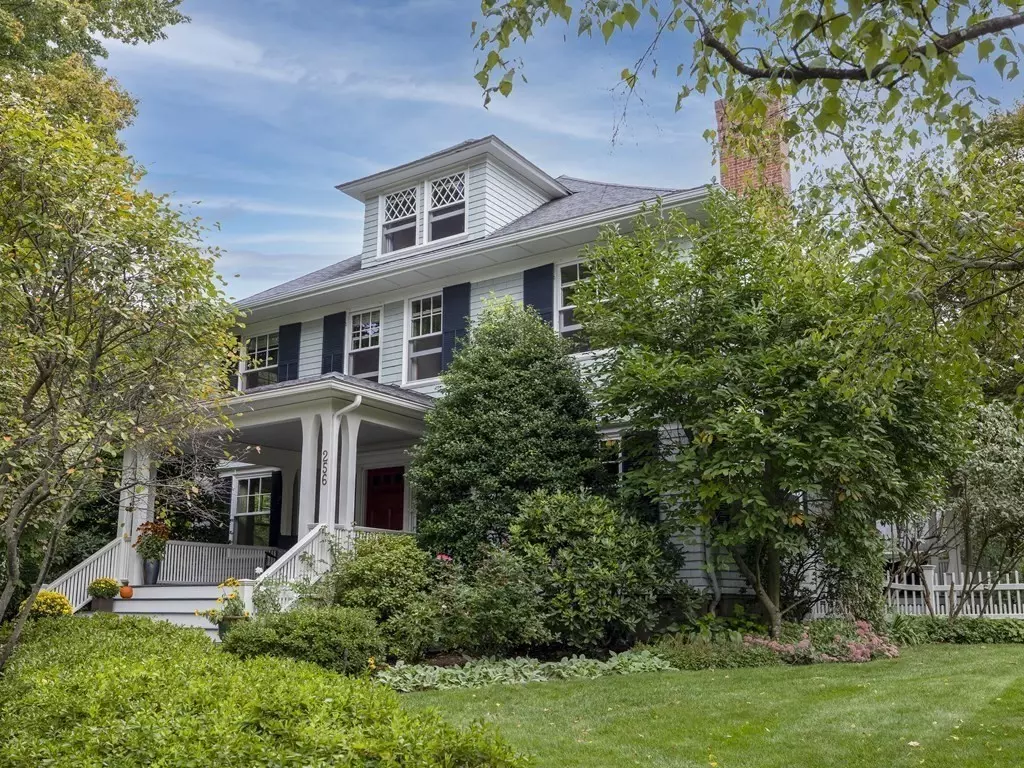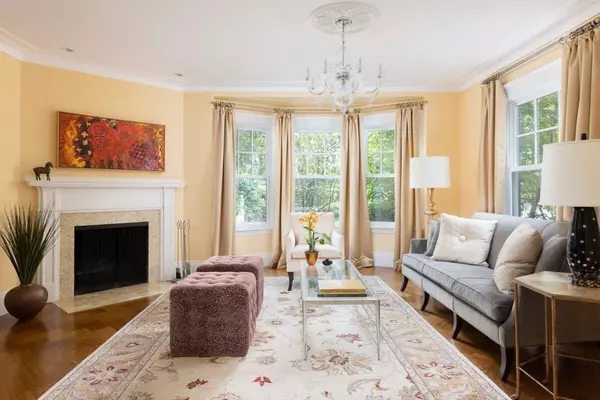$3,660,000
$3,695,000
0.9%For more information regarding the value of a property, please contact us for a free consultation.
256 Park St Newton, MA 02458
6 Beds
5.5 Baths
6,482 SqFt
Key Details
Sold Price $3,660,000
Property Type Single Family Home
Sub Type Single Family Residence
Listing Status Sold
Purchase Type For Sale
Square Footage 6,482 sqft
Price per Sqft $564
MLS Listing ID 72898759
Sold Date 01/14/22
Style Victorian
Bedrooms 6
Full Baths 5
Half Baths 1
Year Built 1896
Annual Tax Amount $36,215
Tax Year 2021
Lot Size 0.350 Acres
Acres 0.35
Property Description
In the coveted Estate area of Newton Corner, this exquisite 1896 Victorian was renovated & expanded in 2004. Seamlessly blending restored original detail with modern amenities including central air, the home is ideal for entertaining & everyday living. Off of the foyer are a music room, living room with fireplace, library and dining room with fireplace & door to the covered porch. At the rear of the house is the fabulous kitchen with high-end appliances, island and sun-filled breakfast room. Open to the kitchen is the great family room with French doors to the patio, perfect for grilling. This level also has a powder room and mudroom. On the 2nd floor is the huge primary suite with walk-in closets, a spa-like bathroom & great study. There are 3 more bedrooms, one with an en suite bath, plus another full bath and laundry on this level. The 3rd floor has 2 bedrooms & full bath. Fully finished, the walkout lower level has tons of extra living space. Two car garage and level fenced yard.
Location
State MA
County Middlesex
Zoning SR1
Direction Corner of Park and Ruthven
Rooms
Family Room Flooring - Hardwood, French Doors, Exterior Access
Basement Partially Finished
Primary Bedroom Level Second
Dining Room Flooring - Hardwood, Window(s) - Bay/Bow/Box, Deck - Exterior
Kitchen Closet/Cabinets - Custom Built, Flooring - Hardwood, Window(s) - Bay/Bow/Box, Dining Area, Countertops - Stone/Granite/Solid, Kitchen Island, Second Dishwasher, Stainless Steel Appliances
Interior
Interior Features Closet/Cabinets - Custom Built, Bathroom - Full, Closet, Library, Study, Bathroom, Game Room, Foyer
Heating Forced Air, Natural Gas
Cooling Central Air
Flooring Flooring - Hardwood, Flooring - Stone/Ceramic Tile
Fireplaces Number 4
Fireplaces Type Dining Room, Family Room, Living Room
Appliance Range, Dishwasher, Disposal, Refrigerator, Washer, Dryer, Range Hood, Gas Water Heater, Tank Water Heater, Utility Connections for Gas Range, Utility Connections for Electric Dryer
Laundry Flooring - Stone/Ceramic Tile, Electric Dryer Hookup, Washer Hookup, Second Floor
Exterior
Exterior Feature Rain Gutters, Sprinkler System
Garage Spaces 2.0
Fence Fenced
Utilities Available for Gas Range, for Electric Dryer, Washer Hookup
Roof Type Shingle
Total Parking Spaces 2
Garage Yes
Building
Lot Description Corner Lot, Level
Foundation Block, Stone
Sewer Public Sewer
Water Public
Architectural Style Victorian
Schools
Elementary Schools Underwood/Ward
Middle Schools Bigelow
High Schools North
Read Less
Want to know what your home might be worth? Contact us for a FREE valuation!

Our team is ready to help you sell your home for the highest possible price ASAP
Bought with Lynette Glover • Hammond Residential Real Estate





