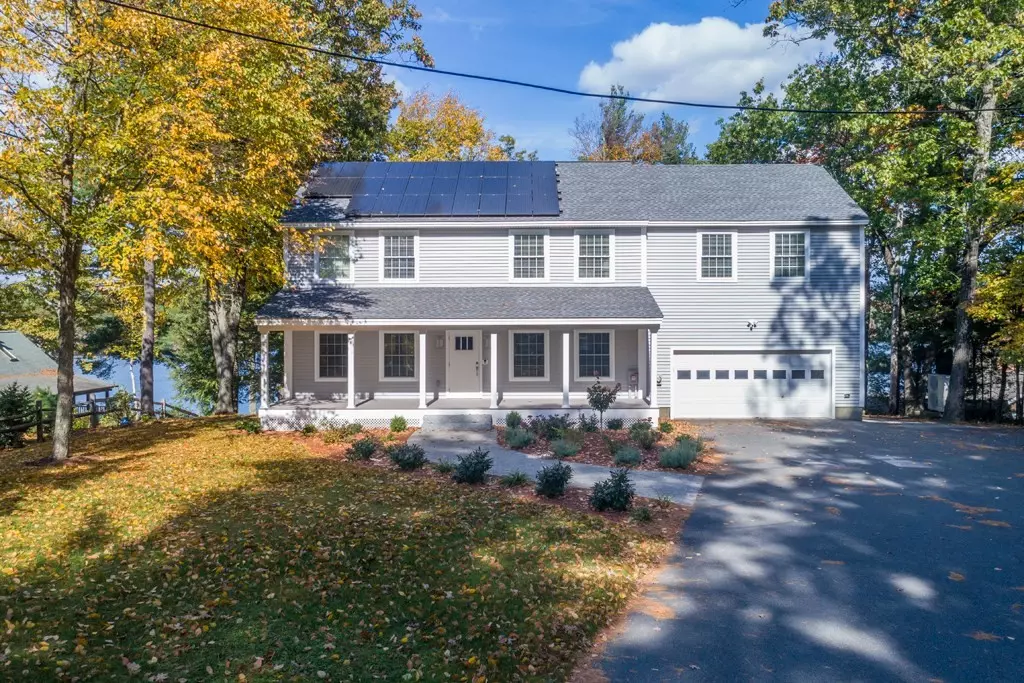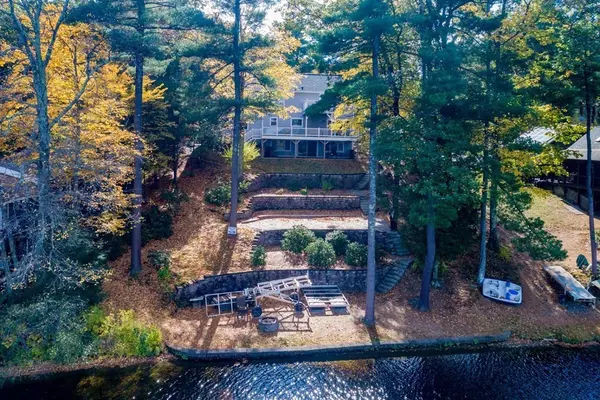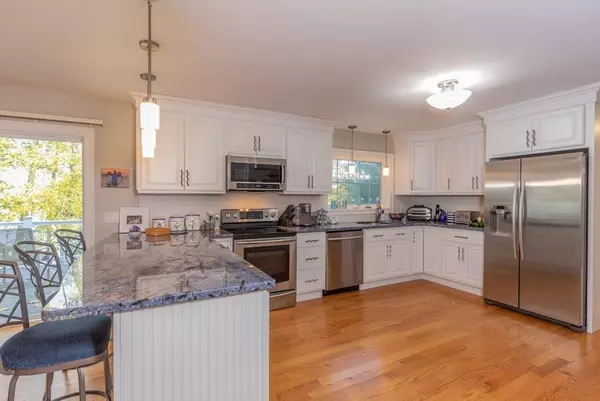$965,000
$975,000
1.0%For more information regarding the value of a property, please contact us for a free consultation.
306 Fort Pond Rd Lancaster, MA 01523
3 Beds
3.5 Baths
3,169 SqFt
Key Details
Sold Price $965,000
Property Type Single Family Home
Sub Type Single Family Residence
Listing Status Sold
Purchase Type For Sale
Square Footage 3,169 sqft
Price per Sqft $304
MLS Listing ID 72912714
Sold Date 01/14/22
Style Colonial
Bedrooms 3
Full Baths 3
Half Baths 1
HOA Y/N false
Year Built 2004
Annual Tax Amount $11,660
Tax Year 2021
Lot Size 1.200 Acres
Acres 1.2
Property Description
Welcome to your oasis. Breathtaking and tranquil views of Fort Pond. The long, paved driveway offers privacy leading to the 36 foot Farmers Porch. Enter the foyer. Sellers have upgraded everything in this gorgeous home. Hardwood throughout, lots of windows affording fantastic views. Relax on the 36 foot composite deck. Open concept is perfect for entertaining. Bright eat-in kitchen and formal dining room. First floor laundry. Huge second-floor Family Room with fireplace and built-in bookshelves. Oversized master suite with balcony and master bath. Finished lower with fully applianced kitchen, full bath, sitting room, second laundry, and exterior door leading to stone patio. Walkways lead you down to the pier to enjoy a summer swim or winter ice skating. Bring your boat. The 75-acre Fort Pond is recognized as one of the purest waters in this area.. Enjoy trout fishing; the state replenishes it twice a year. Large shed to store your boat, Great location, approximately 47 miles to Boston
Location
State MA
County Worcester
Zoning RES
Direction Route 2 to Fort Pond Road (heading East, briefly on Route 70)
Rooms
Family Room Ceiling Fan(s), Flooring - Hardwood
Basement Full, Finished, Walk-Out Access, Interior Entry, Sump Pump
Primary Bedroom Level Second
Dining Room Flooring - Hardwood
Kitchen Flooring - Hardwood, Dining Area, Balcony / Deck, Countertops - Stone/Granite/Solid, Breakfast Bar / Nook, Cabinets - Upgraded, Deck - Exterior, Exterior Access, Open Floorplan, Stainless Steel Appliances
Interior
Interior Features Dining Area, Countertops - Stone/Granite/Solid, Open Floorplan, Recessed Lighting, Bathroom - Full, Bathroom - With Shower Stall, Kitchen, Bathroom, Great Room
Heating Baseboard, Oil, Other
Cooling Central Air
Flooring Tile, Hardwood, Flooring - Stone/Ceramic Tile
Fireplaces Number 1
Fireplaces Type Family Room
Appliance Range, Dishwasher, Microwave, Refrigerator, Washer, Dryer, Oil Water Heater, Tank Water Heater, Utility Connections for Electric Range, Utility Connections for Electric Oven, Utility Connections for Electric Dryer
Laundry Dryer Hookup - Electric, Washer Hookup, Flooring - Stone/Ceramic Tile, Electric Dryer Hookup, First Floor
Exterior
Exterior Feature Storage, Professional Landscaping, Garden
Garage Spaces 2.0
Community Features Shopping, Walk/Jog Trails, Medical Facility, Conservation Area, Highway Access, House of Worship, Public School
Utilities Available for Electric Range, for Electric Oven, for Electric Dryer, Washer Hookup
Waterfront Description Waterfront, Beach Front, Pond, Frontage, Direct Access, Private, Lake/Pond, 0 to 1/10 Mile To Beach, Beach Ownership(Private)
View Y/N Yes
View Scenic View(s)
Roof Type Shingle
Total Parking Spaces 10
Garage Yes
Building
Lot Description Wooded
Foundation Concrete Perimeter
Sewer Private Sewer
Water Private
Architectural Style Colonial
Schools
Elementary Schools Mary Rowlandson
Middle Schools Luther Burbunk
High Schools Nashoba Regiona
Others
Senior Community false
Read Less
Want to know what your home might be worth? Contact us for a FREE valuation!

Our team is ready to help you sell your home for the highest possible price ASAP
Bought with Barber Real Estate Group • William Raveis R.E. & Home Services





