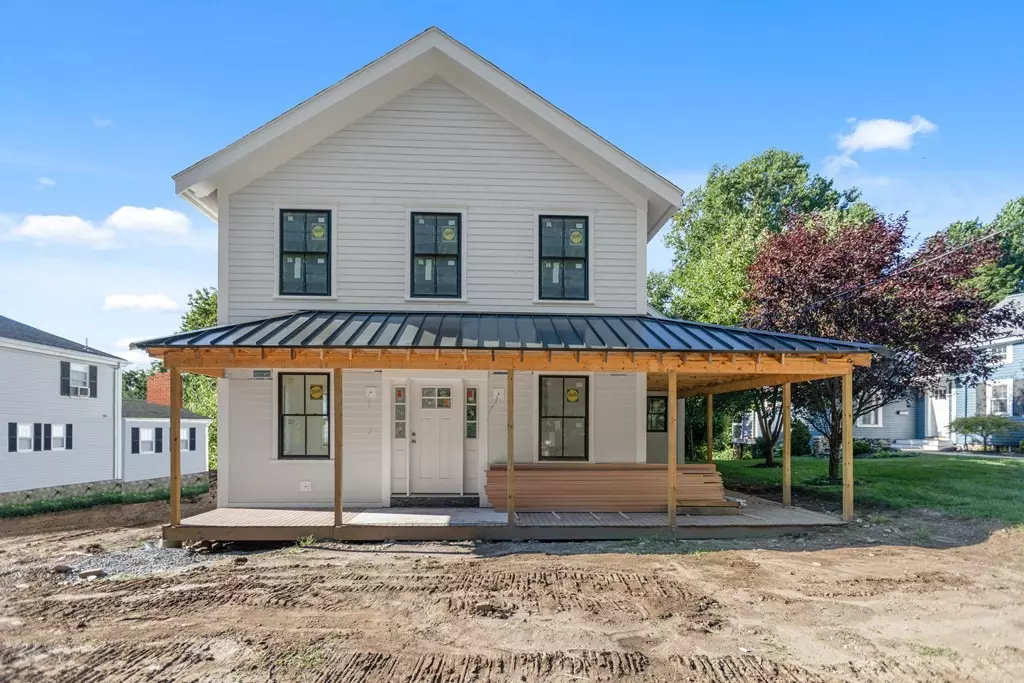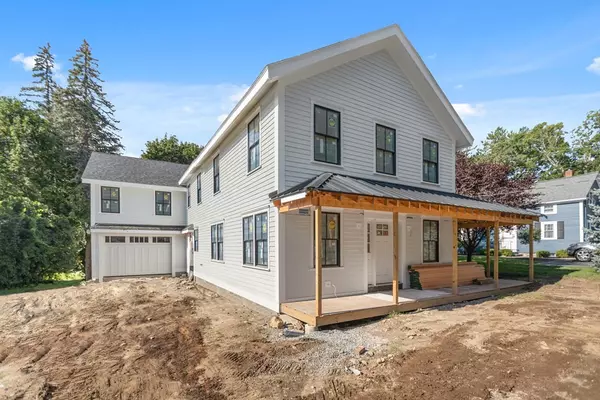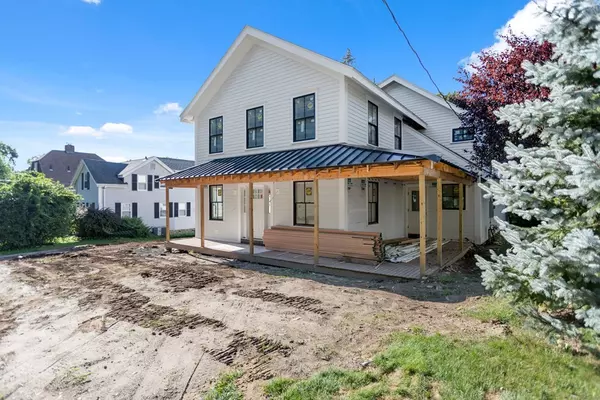$1,825,000
$1,825,000
For more information regarding the value of a property, please contact us for a free consultation.
50 Morton Street Andover, MA 01810
5 Beds
3.5 Baths
5,000 SqFt
Key Details
Sold Price $1,825,000
Property Type Single Family Home
Sub Type Single Family Residence
Listing Status Sold
Purchase Type For Sale
Square Footage 5,000 sqft
Price per Sqft $365
MLS Listing ID 72904694
Sold Date 01/18/22
Style Colonial
Bedrooms 5
Full Baths 3
Half Baths 1
HOA Y/N false
Year Built 2021
Lot Size 0.540 Acres
Acres 0.54
Property Description
Nestled less than half a mile from downtown Andover, 50 Morton brings revitalized design to one of the most coveted streets in Andover. 50 Morton includes approximately 5,000 sq ft of living space on three glorious levels. On the main level, you'll find an oversized chef's kitchen w/ sizable island, stainless Thermador appliances and breakfast nook, spacious living and dining rooms near the front of the home, and enormous family room space opening to a four-season porch overlooking the rear of the property. The second level of this home boasts 4 spacious bedrooms + a magnificent master suite w/ attached fitness or sitting room, and overflow desk space. The third floor features an open loft with access to walk-in storage. Rounding out this residence is a 2-3 car garage with direct entry into the home via a mudroom. A quick trip will have you downtown in minutes, where one can enjoy shopping and dining. Showings Begin Saturday 10/9/2021
Location
State MA
County Essex
Area In Town
Zoning SRA
Direction Rt. 28 to Morton Street. Use GPS
Rooms
Family Room Flooring - Hardwood
Basement Partial, Crawl Space, Partially Finished, Walk-Out Access, Concrete
Primary Bedroom Level Second
Dining Room Flooring - Hardwood, Wet Bar
Kitchen Flooring - Hardwood, Pantry, Countertops - Upgraded, Kitchen Island, Wet Bar, Breakfast Bar / Nook, Cabinets - Upgraded, Exterior Access, Open Floorplan, Recessed Lighting, Storage, Wine Chiller
Interior
Interior Features Storage, Wet bar, Bathroom - Half, Closet/Cabinets - Custom Built, Loft, Office, Sitting Room, Bathroom, Mud Room, Sun Room, Wet Bar, Finish - Cement Plaster
Heating Central, Forced Air, Natural Gas
Cooling Central Air
Flooring Hardwood, Flooring - Hardwood
Fireplaces Number 1
Appliance Oven, Dishwasher, Disposal, Microwave, Countertop Range, Refrigerator, Freezer, Washer, Dryer, Wine Refrigerator, Range Hood, Instant Hot Water, Gas Water Heater, Tank Water Heater, Tankless Water Heater, Utility Connections for Gas Range, Utility Connections for Electric Oven, Utility Connections for Gas Dryer
Laundry Gas Dryer Hookup, Washer Hookup, Second Floor
Exterior
Exterior Feature Balcony / Deck, Stone Wall
Garage Spaces 3.0
Community Features Shopping, Park, Walk/Jog Trails, Private School, Public School
Utilities Available for Gas Range, for Electric Oven, for Gas Dryer
Roof Type Shingle
Total Parking Spaces 3
Garage Yes
Building
Lot Description Sloped
Foundation Concrete Perimeter, Block
Sewer Public Sewer
Water Public
Architectural Style Colonial
Schools
Elementary Schools Bancroft
Middle Schools Doherty
High Schools Andover High
Read Less
Want to know what your home might be worth? Contact us for a FREE valuation!

Our team is ready to help you sell your home for the highest possible price ASAP
Bought with John Maiola • William Raveis R.E. & Home Services





