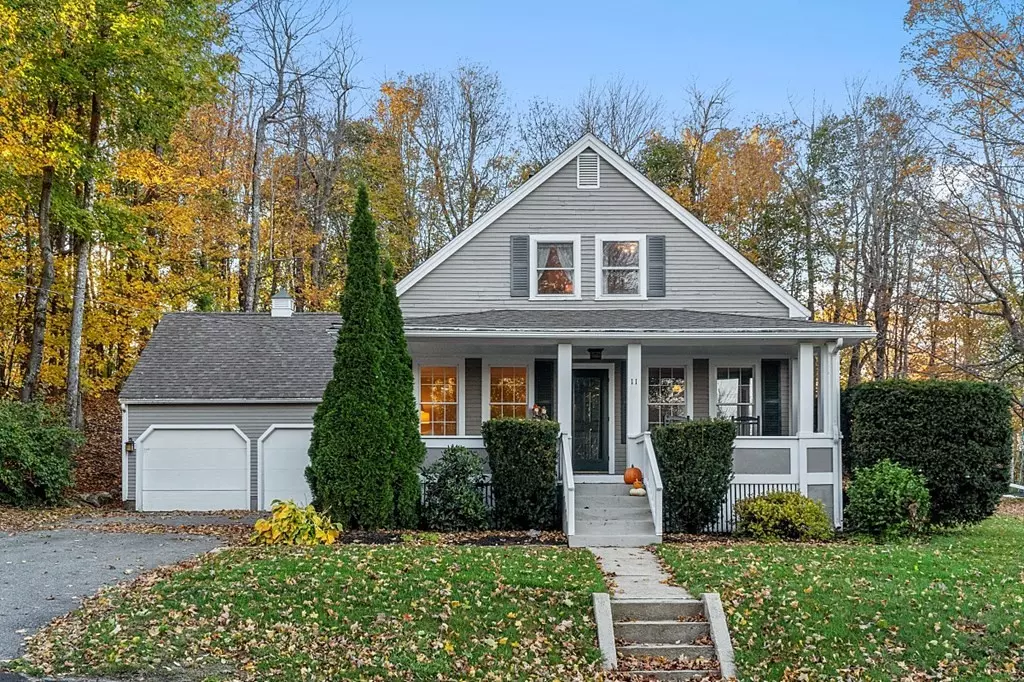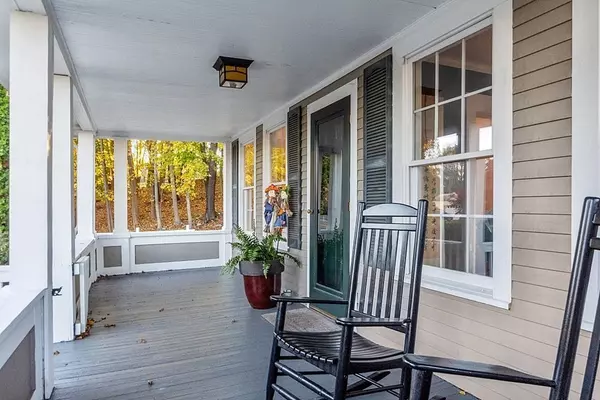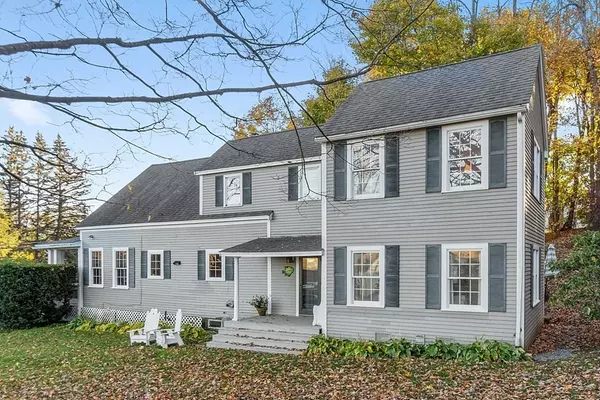$425,000
$410,000
3.7%For more information regarding the value of a property, please contact us for a free consultation.
11 Nichols Street Westminster, MA 01473
4 Beds
2 Baths
2,107 SqFt
Key Details
Sold Price $425,000
Property Type Single Family Home
Sub Type Single Family Residence
Listing Status Sold
Purchase Type For Sale
Square Footage 2,107 sqft
Price per Sqft $201
MLS Listing ID 72914385
Sold Date 01/19/22
Style Cape
Bedrooms 4
Full Baths 2
HOA Y/N false
Year Built 1900
Annual Tax Amount $5,301
Tax Year 2021
Lot Size 0.580 Acres
Acres 0.58
Property Description
11 Nichols Street is a 4 bedroom/2 bathroom in-town cape with a unique and attractive layout. The Kitchen is centered between the Living Room, Dining Room, Family Room and Den for great sight lines and privacy. Hardwood floors on most of the first floor, tastefully updated Kitchen with butcher block and granite countertops, and a large central Island. You'll love the newly renovated second floor bathroom, wood burning fireplace, covered porch and brick patio tucked behind the house. Set on over ½ acre of land, with a 2 car garage and additional workshop or storage space above. In-town location means town water/sewer, and you're just 1 mile to Route 2 at exit 92 (old exit 25), 4 miles to Wachusett Mountain Ski Area and Wachusett Station Commuter Rail to Boston/North Station, and 25 miles to the UMASS/Memorial Campus in Worcester.
Location
State MA
County Worcester
Zoning RES1
Direction Main Street to Nichols Street. House is on right, on corner of Nichols Street and Smith Ave.
Rooms
Family Room Flooring - Wood, Exterior Access
Basement Interior Entry, Sump Pump
Primary Bedroom Level Second
Dining Room Flooring - Hardwood
Kitchen Flooring - Hardwood, Countertops - Stone/Granite/Solid, Kitchen Island
Interior
Interior Features Den
Heating Baseboard, Oil, Fireplace(s)
Cooling Window Unit(s)
Flooring Wood, Tile, Carpet, Hardwood, Flooring - Hardwood
Fireplaces Number 1
Appliance Range, Dishwasher, Disposal, Microwave, Refrigerator, Washer, Dryer, Utility Connections for Electric Range, Utility Connections for Electric Oven, Utility Connections for Electric Dryer
Laundry Electric Dryer Hookup, Washer Hookup, Second Floor
Exterior
Exterior Feature Rain Gutters
Garage Spaces 2.0
Community Features Shopping, Park, Walk/Jog Trails, Golf, Laundromat, Conservation Area, Highway Access, T-Station, University
Utilities Available for Electric Range, for Electric Oven, for Electric Dryer, Washer Hookup
Roof Type Shingle
Total Parking Spaces 4
Garage Yes
Building
Lot Description Corner Lot, Gentle Sloping
Foundation Stone
Sewer Public Sewer
Water Public
Architectural Style Cape
Schools
Elementary Schools Meetinghousewes
Middle Schools Overlook Ms
High Schools Oakmontrhs
Others
Senior Community false
Read Less
Want to know what your home might be worth? Contact us for a FREE valuation!

Our team is ready to help you sell your home for the highest possible price ASAP
Bought with Kouassi Lapierre • Berkshire Hathaway HomeServices Commonwealth Real Estate





