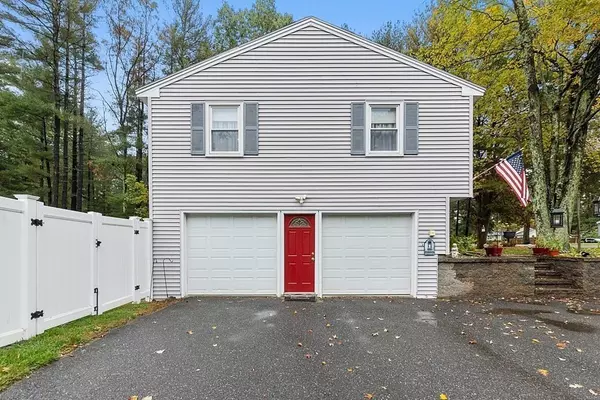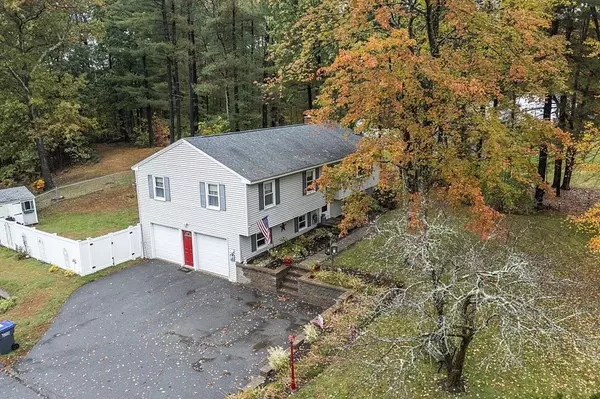$421,000
$369,900
13.8%For more information regarding the value of a property, please contact us for a free consultation.
569 S Meadow Rd Lancaster, MA 01523
3 Beds
1.5 Baths
1,236 SqFt
Key Details
Sold Price $421,000
Property Type Single Family Home
Sub Type Single Family Residence
Listing Status Sold
Purchase Type For Sale
Square Footage 1,236 sqft
Price per Sqft $340
MLS Listing ID 72913558
Sold Date 01/21/22
Style Raised Ranch
Bedrooms 3
Full Baths 1
Half Baths 1
HOA Y/N false
Year Built 1973
Annual Tax Amount $5,980
Tax Year 2021
Lot Size 0.930 Acres
Acres 0.93
Property Description
Highest and best offers due by 5pm 11/2. Please make them valid until at least 5 pm 11/3****Here is your chance to get into Lancaster and the Nashoba school district! This lovely home is located close to highways and also the Wachusett Reservoir and hundreds of acres of conservation land. New improvements to the home include a new propane fireplace, new patio, new retaining walls & walkway from the driveway, several trees removed to provide more light to the property as well as a newer fence for the backyard. Inside you will find a large living room, kitchen with eat in dining area, and 3 generously sized bedrooms. On the lower level, the recently updated family room features a new fireplace, new carpets, recessed lighting, direct backyard access as well as garage access. Not only is this an ideal commuter location, you are also minutes away from the reservoir as well as shopping, miles on trails on conservation land, incredible restaurants and only approximately 45 from Boston.
Location
State MA
County Worcester
Area South Lancaster
Zoning RES
Direction Use GPS. House is on corner of S Meadow and Cole Farm Rd
Rooms
Family Room Flooring - Wall to Wall Carpet, Exterior Access, Recessed Lighting
Basement Full, Finished, Walk-Out Access, Garage Access
Primary Bedroom Level First
Kitchen Flooring - Stone/Ceramic Tile, Dining Area, Slider, Lighting - Overhead
Interior
Heating Radiant, Electric, Propane
Cooling Window Unit(s)
Flooring Tile, Carpet
Fireplaces Number 1
Fireplaces Type Family Room
Appliance Range, Dishwasher, Microwave, Refrigerator, Plumbed For Ice Maker, Utility Connections for Electric Range, Utility Connections for Electric Dryer
Laundry In Basement, Washer Hookup
Exterior
Exterior Feature Storage
Garage Spaces 2.0
Fence Fenced/Enclosed, Fenced
Community Features Shopping, Park, Walk/Jog Trails, Stable(s), Medical Facility, Laundromat, Bike Path, Conservation Area, Highway Access, House of Worship, Public School
Utilities Available for Electric Range, for Electric Dryer, Washer Hookup, Icemaker Connection
Roof Type Shingle
Total Parking Spaces 5
Garage Yes
Building
Lot Description Corner Lot, Wooded, Cleared, Gentle Sloping
Foundation Concrete Perimeter
Sewer Private Sewer
Water Public
Architectural Style Raised Ranch
Read Less
Want to know what your home might be worth? Contact us for a FREE valuation!

Our team is ready to help you sell your home for the highest possible price ASAP
Bought with Michelle Haggstrom • Keller Williams Realty North Central





