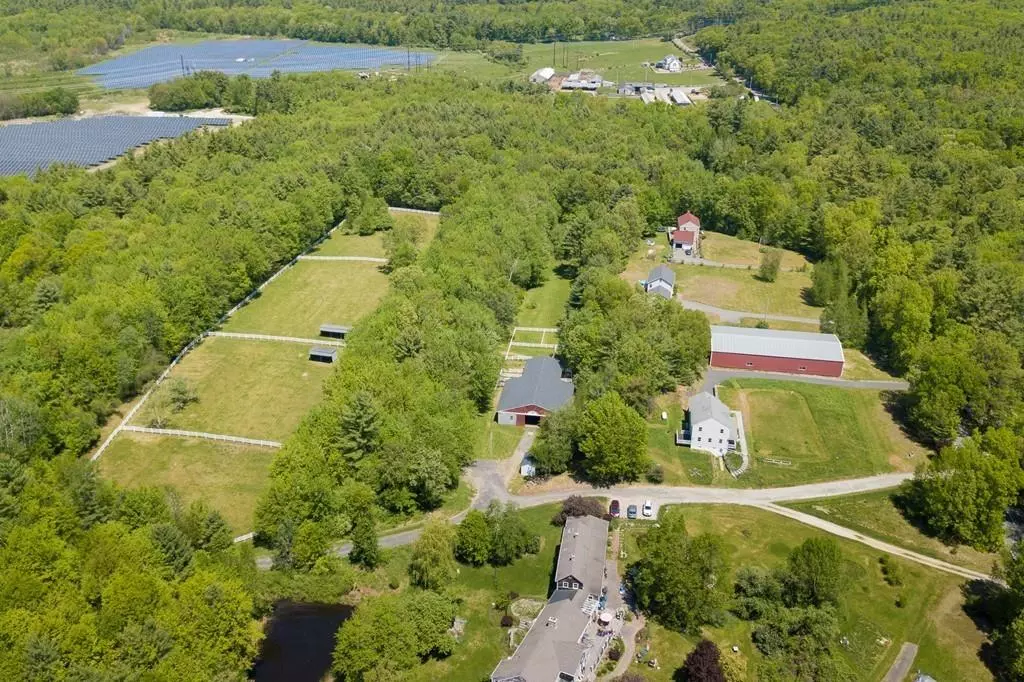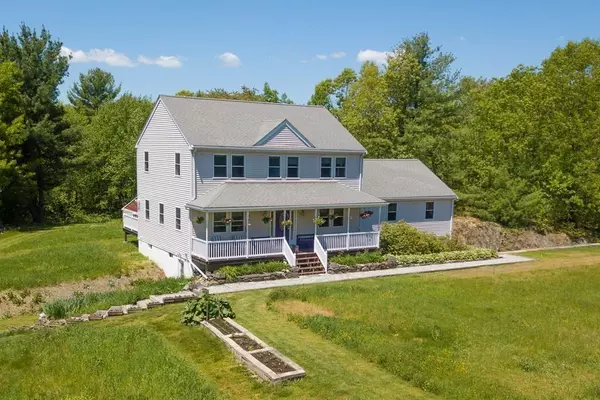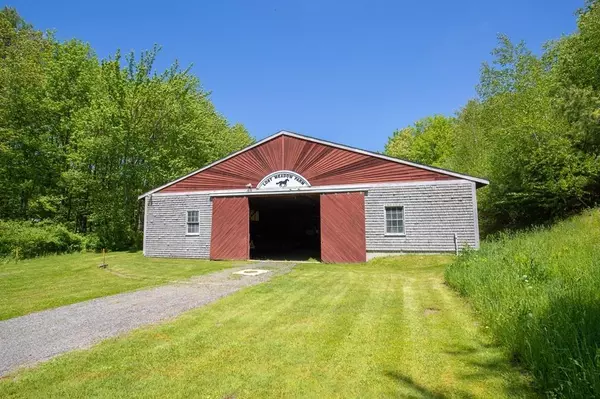$830,000
$850,000
2.4%For more information regarding the value of a property, please contact us for a free consultation.
431 Brockelman Rd Lancaster, MA 01523
4 Beds
3 Baths
2,576 SqFt
Key Details
Sold Price $830,000
Property Type Single Family Home
Sub Type Equestrian
Listing Status Sold
Purchase Type For Sale
Square Footage 2,576 sqft
Price per Sqft $322
MLS Listing ID 72626219
Sold Date 01/21/22
Style Colonial, Farmhouse
Bedrooms 4
Full Baths 3
Year Built 2006
Annual Tax Amount $14,112
Tax Year 2020
Lot Size 11.010 Acres
Acres 11.01
Property Description
Lost Meadow Farm is a pristine, idyllic EQUESTRIAN paradise. Extremely well maintained, the 11-acre property boasts 9 stalls total, 7 stalls w/ run-out access, 2 paddocks directly off barn, 4 grass pastures (1 acre ea), 2 w/ large sheds w/ new roofs. All fencing is 3 rail vinyl. Barn is approximately 40 years old. Oversized grooming area w/ 5 tacking stalls could easily accommodate more stalls. Ground level hay storage, heated tack room & bathroom. Your clients will enjoy a separate entrance to the barn to maintain your privacy. 60 x 120 Freedom Steel indoor w/ silt/sand mix. Direct access to Blood Town Forest. Spacious 4 bedroom, 3 bath home features: cathedral ceiling great room for relaxing after a long day on the farm. First floor bedroom w/ access to an attached bathroom. Large kitchen w/ pantry. Come enjoy the deck adjacent to the kitchen & take your morning coffee overlooking the barn & pastures. This property is a must-see turn key equestrians dream in the heart of Lancaster.
Location
State MA
County Worcester
Zoning Res
Direction Route 117 to New Lancaster Rd, right on Brockelman Road.
Rooms
Family Room Cathedral Ceiling(s), Flooring - Wood
Basement Full, Garage Access, Concrete
Primary Bedroom Level Second
Dining Room Flooring - Hardwood, Balcony / Deck, Deck - Exterior, Slider
Kitchen Flooring - Stone/Ceramic Tile, Stainless Steel Appliances, Gas Stove, Lighting - Overhead
Interior
Heating Propane
Cooling Central Air
Flooring Wood, Carpet, Hardwood
Appliance Range, Dishwasher, Refrigerator, Gas Water Heater, Tank Water Heater, Utility Connections for Gas Range
Laundry Pantry, Main Level, First Floor
Exterior
Exterior Feature Rain Gutters, Storage, Garden, Horses Permitted
Garage Spaces 2.0
Community Features Shopping, Walk/Jog Trails, Stable(s), Conservation Area, Highway Access, Public School, T-Station
Utilities Available for Gas Range
Waterfront Description Stream
Roof Type Shingle
Total Parking Spaces 8
Garage Yes
Building
Lot Description Farm, Gentle Sloping
Foundation Concrete Perimeter
Sewer Private Sewer
Water Private
Architectural Style Colonial, Farmhouse
Schools
Elementary Schools Mary Rowlandson
Middle Schools Luther Burbank
High Schools Nashobaregional
Read Less
Want to know what your home might be worth? Contact us for a FREE valuation!

Our team is ready to help you sell your home for the highest possible price ASAP
Bought with TEAM Metrowest • Berkshire Hathaway HomeServices Commonwealth Real Estate





