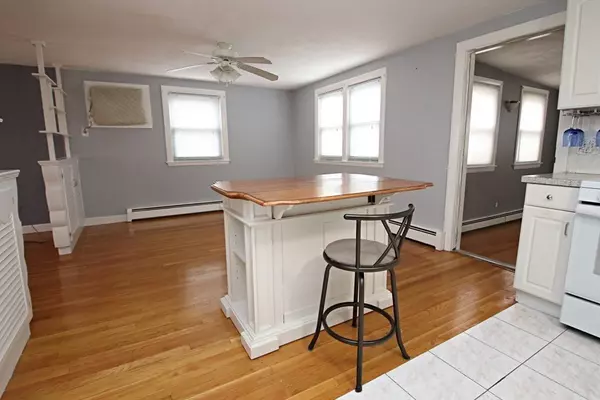$600,000
$579,900
3.5%For more information regarding the value of a property, please contact us for a free consultation.
33 Holden Avenue Saugus, MA 01906
4 Beds
2 Baths
1,245 SqFt
Key Details
Sold Price $600,000
Property Type Single Family Home
Sub Type Single Family Residence
Listing Status Sold
Purchase Type For Sale
Square Footage 1,245 sqft
Price per Sqft $481
MLS Listing ID 72926530
Sold Date 01/21/22
Style Ranch
Bedrooms 4
Full Baths 2
Year Built 1963
Annual Tax Amount $5,085
Tax Year 2021
Lot Size 7,405 Sqft
Acres 0.17
Property Sub-Type Single Family Residence
Property Description
Desirable Ranch Style Home situated on a 7200 square foot lot located at the end of a Dead End street. This home offers 3 bedrooms on the main level with full kitchen with ceramic tile floor, fireplace living room, bow window, 12x12 family room addition (1986) off the kitchen with lots of windows for plenty of natural sunlight. Hardwood flooring throughout. The lower level offers 4 additional rooms, kitchenette, fireplace living room and 2 additional rooms one which is partly finished, ceramic tile flooring through out the lower level. There is also a 12x12 deck off the back of the house along with an entertainment size, composite patio and fenced in yard, 1 car garage under with interior access. Great location, close to everything.
Location
State MA
County Essex
Zoning call town
Direction Essex Street to Holden Avenue
Rooms
Family Room Flooring - Stone/Ceramic Tile
Basement Full, Finished, Walk-Out Access, Garage Access, Sump Pump
Primary Bedroom Level First
Dining Room Ceiling Fan(s), Flooring - Wood
Kitchen Flooring - Stone/Ceramic Tile
Interior
Heating Baseboard, Natural Gas
Cooling None
Flooring Wood, Tile, Carpet
Fireplaces Number 2
Fireplaces Type Family Room, Living Room
Appliance Gas Water Heater
Laundry In Basement
Exterior
Garage Spaces 1.0
Fence Fenced
Roof Type Shingle
Total Parking Spaces 3
Garage Yes
Building
Foundation Concrete Perimeter
Sewer Public Sewer
Water Public
Architectural Style Ranch
Schools
Middle Schools Middle High
High Schools Middle High
Read Less
Want to know what your home might be worth? Contact us for a FREE valuation!

Our team is ready to help you sell your home for the highest possible price ASAP
Bought with Mario Gelvez • Assurance Real Estate, LLC






