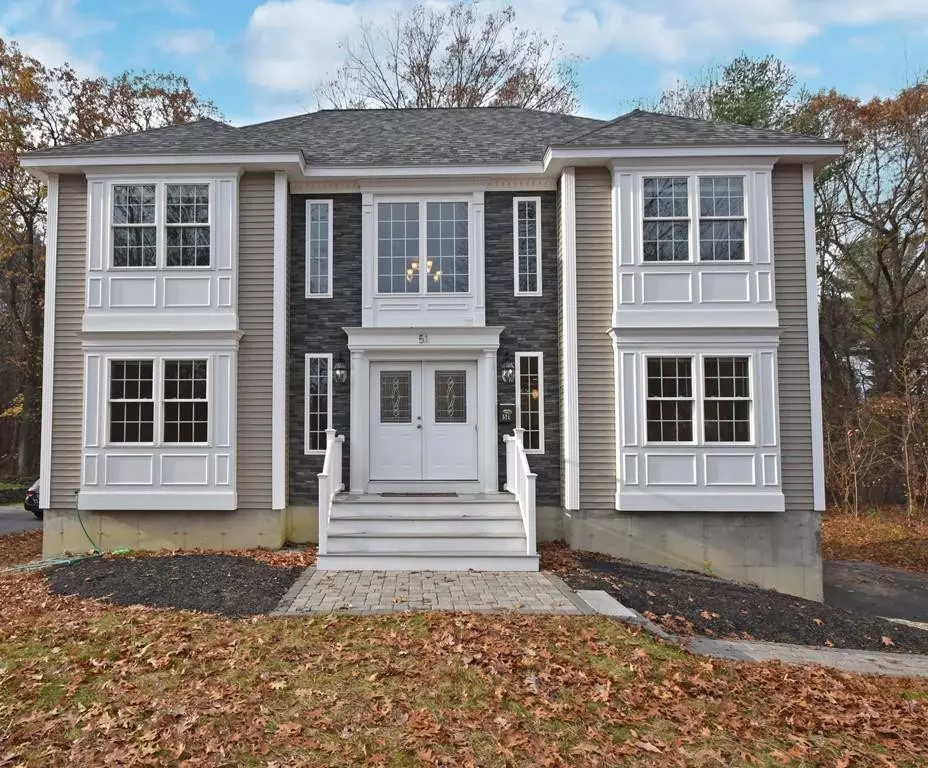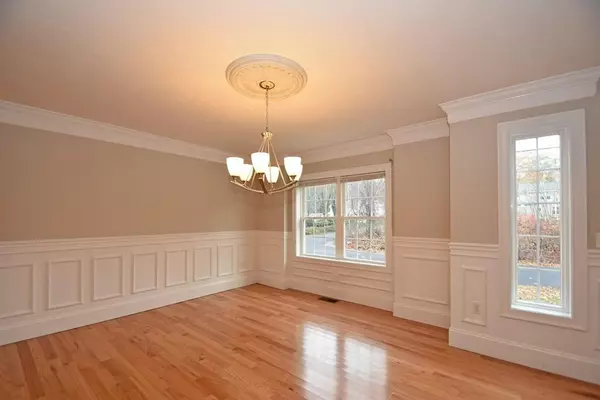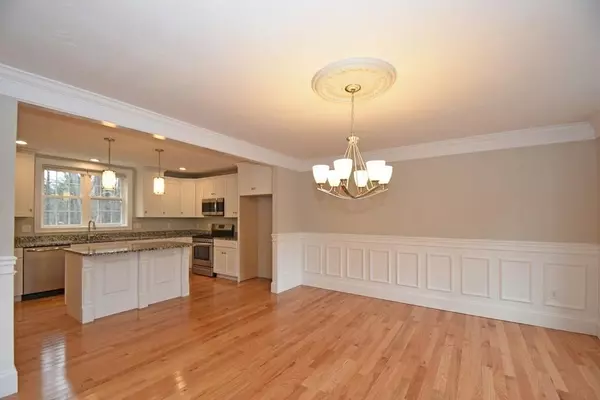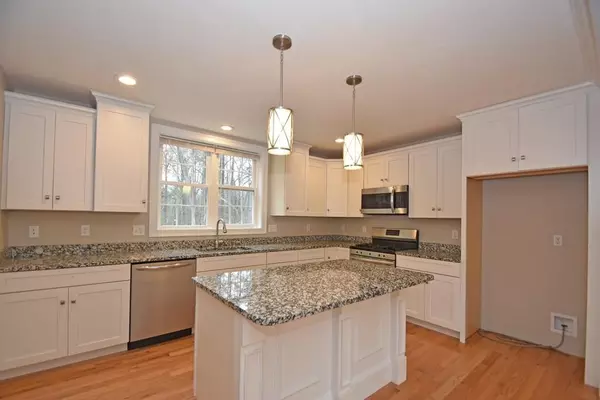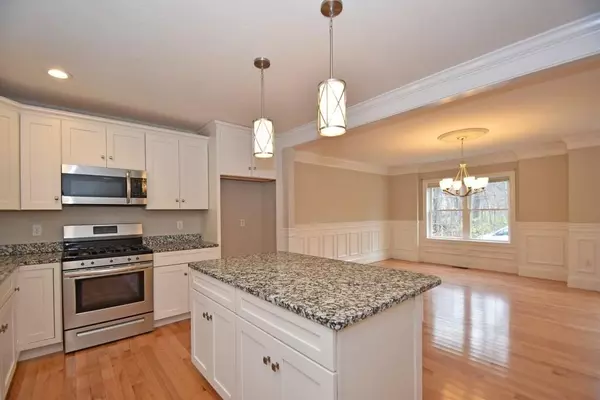$530,000
$479,900
10.4%For more information regarding the value of a property, please contact us for a free consultation.
3 Rock Maple Westminster, MA 01473
3 Beds
2.5 Baths
2,050 SqFt
Key Details
Sold Price $530,000
Property Type Single Family Home
Sub Type Single Family Residence
Listing Status Sold
Purchase Type For Sale
Square Footage 2,050 sqft
Price per Sqft $258
MLS Listing ID 72786447
Sold Date 01/14/22
Style Colonial
Bedrooms 3
Full Baths 2
Half Baths 1
Year Built 2020
Tax Year 2021
Lot Size 0.690 Acres
Acres 0.69
Property Description
This beautiful custom built home is approx. 2,020 sqft located in a Newly Built Sub-Division in Westminster overlooking beautiful Woods of Westminster Golf Course, this masterpiece includes a vaulted great room, a custom dining room, spacious kitchen with granite countertops w/breakfast area, a living room, master bedroom w/full bath, 2 kids rooms, full bath upstairs and 1/2 bath downstairs. This home also includes a 12' x 16' deck off the back, and a $1,500 Appliance Allowance. Superior quality and exceptional craftsmanship throughout. GPS 90 Bean Portage hill road
Location
State MA
County Worcester
Zoning Res
Direction 90 Bean Porridge Hill Road, then left onto Rock Maple Lane
Rooms
Basement Full, Interior Entry, Concrete
Primary Bedroom Level Second
Interior
Heating Central, Propane
Cooling Central Air
Flooring Tile, Carpet, Hardwood
Appliance Plumbed For Ice Maker, Utility Connections for Electric Range, Utility Connections for Electric Oven, Utility Connections for Electric Dryer
Laundry Washer Hookup
Exterior
Garage Spaces 2.0
Community Features Public Transportation, Shopping, Park, Walk/Jog Trails, Medical Facility, Laundromat, Highway Access, House of Worship, Private School, Public School, T-Station, University, Sidewalks
Utilities Available for Electric Range, for Electric Oven, for Electric Dryer, Washer Hookup, Icemaker Connection
Roof Type Shingle
Total Parking Spaces 3
Garage Yes
Building
Lot Description Cleared
Foundation Concrete Perimeter, Irregular
Sewer Private Sewer
Water Private
Architectural Style Colonial
Read Less
Want to know what your home might be worth? Contact us for a FREE valuation!

Our team is ready to help you sell your home for the highest possible price ASAP
Bought with Eric Callahan • Prospective Realty INC

