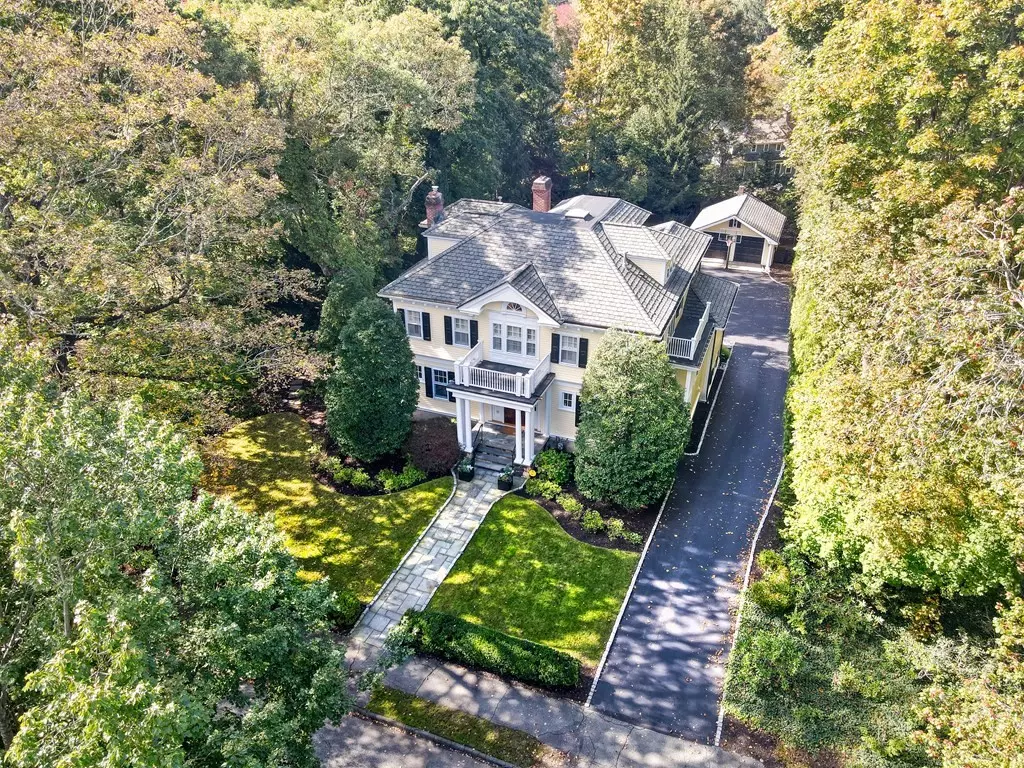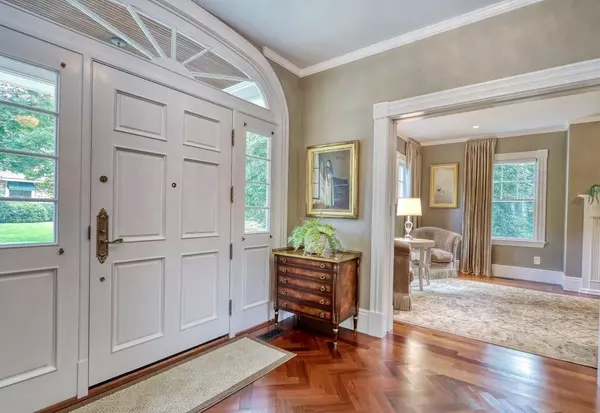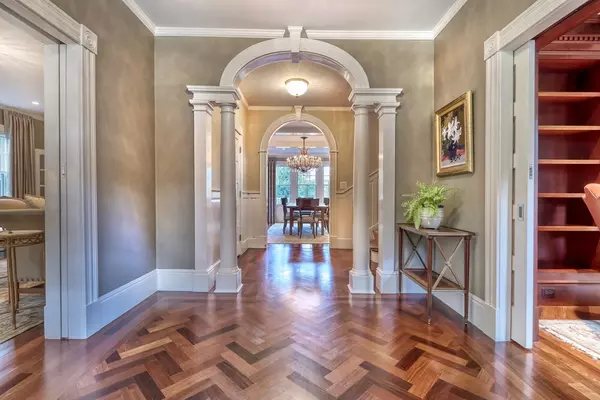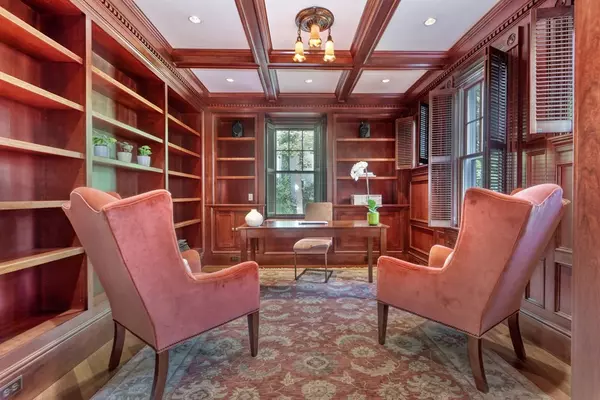$3,420,000
$3,295,000
3.8%For more information regarding the value of a property, please contact us for a free consultation.
15 Livermore Road Wellesley, MA 02481
5 Beds
4.5 Baths
5,000 SqFt
Key Details
Sold Price $3,420,000
Property Type Single Family Home
Sub Type Single Family Residence
Listing Status Sold
Purchase Type For Sale
Square Footage 5,000 sqft
Price per Sqft $684
Subdivision Country Club
MLS Listing ID 72911227
Sold Date 01/24/22
Style Colonial, Antique
Bedrooms 5
Full Baths 4
Half Baths 1
HOA Y/N false
Year Built 1890
Annual Tax Amount $37,095
Tax Year 2021
Lot Size 0.600 Acres
Acres 0.6
Property Description
**OH CANCELLED- ACCEPTED OFFER**Classic and tastefully updated colonial in the Country Club area of Wellesley. This historic estate is majestically situated on just over a half acre of manicured grounds providing endless opportunities for outdoor entertaining. Gourmet kitchen with quartz countertops, waterfall island, high-end appliances, and separate dining area with access to a mahogany deck. First floor office / library perfect for working from home, a formal living room, elegant oversized dining room, and family room with coffered ceilings all featuring fire places. Grand staircase leads to primary suite with dressing room, walk-in closet, fire place and en suite bath. Third floor features a fifth bedroom perfect for an au pair, a laundry room, and bonus room / den. Finished walkout basement with 3/4 bath, mudroom, wet bar and a bonus room / playroom which opens to an over sized blue stone patio. 2 car attached garage and a 2 car detached garage perfect for the auto enthusiast!
Location
State MA
County Norfolk
Area Wellesley Hills
Zoning SR20
Direction Abbott Road to Livermore Road
Rooms
Family Room Coffered Ceiling(s), Closet/Cabinets - Custom Built, Flooring - Hardwood, Balcony / Deck, Cable Hookup, Deck - Exterior, Exterior Access, Open Floorplan, Recessed Lighting, Remodeled
Basement Full, Partially Finished, Walk-Out Access, Interior Entry, Garage Access, Concrete
Primary Bedroom Level Second
Dining Room Coffered Ceiling(s), Flooring - Hardwood, Chair Rail, Remodeled, Wainscoting, Lighting - Sconce, Lighting - Overhead, Crown Molding
Kitchen Flooring - Hardwood, Dining Area, Balcony / Deck, Balcony - Exterior, Countertops - Stone/Granite/Solid, Countertops - Upgraded, Kitchen Island, Breakfast Bar / Nook, Cabinets - Upgraded, Cable Hookup, Deck - Exterior, Exterior Access, Open Floorplan, Recessed Lighting, Remodeled, Stainless Steel Appliances, Gas Stove, Crown Molding
Interior
Interior Features Open Floorplan, Recessed Lighting, Ceiling - Coffered, Closet/Cabinets - Custom Built, Cabinets - Upgraded, Lighting - Overhead, Bathroom - 3/4, Bathroom - With Shower Stall, Bonus Room, Library, Office, Bathroom
Heating Forced Air, Natural Gas
Cooling Central Air
Flooring Wood, Tile, Hardwood, Stone / Slate, Flooring - Laminate, Flooring - Hardwood, Flooring - Stone/Ceramic Tile
Fireplaces Number 4
Fireplaces Type Dining Room, Family Room, Living Room, Master Bedroom
Appliance Oven, Dishwasher, Disposal, Microwave, Countertop Range, Refrigerator, Washer, Dryer, Gas Water Heater, Utility Connections for Gas Range, Utility Connections for Gas Dryer
Laundry Flooring - Stone/Ceramic Tile, Third Floor
Exterior
Exterior Feature Rain Gutters, Professional Landscaping, Sprinkler System
Garage Spaces 4.0
Community Features Shopping, Golf, Medical Facility, Highway Access, House of Worship, Private School, Public School, University
Utilities Available for Gas Range, for Gas Dryer
Roof Type Shingle
Total Parking Spaces 10
Garage Yes
Building
Lot Description Wooded, Gentle Sloping, Level
Foundation Concrete Perimeter, Stone
Sewer Public Sewer
Water Public
Architectural Style Colonial, Antique
Schools
Elementary Schools Fiske
Middle Schools Wellesley
High Schools Wellesley
Read Less
Want to know what your home might be worth? Contact us for a FREE valuation!

Our team is ready to help you sell your home for the highest possible price ASAP
Bought with Devon Holden • C. Devon's Homes, LLC





