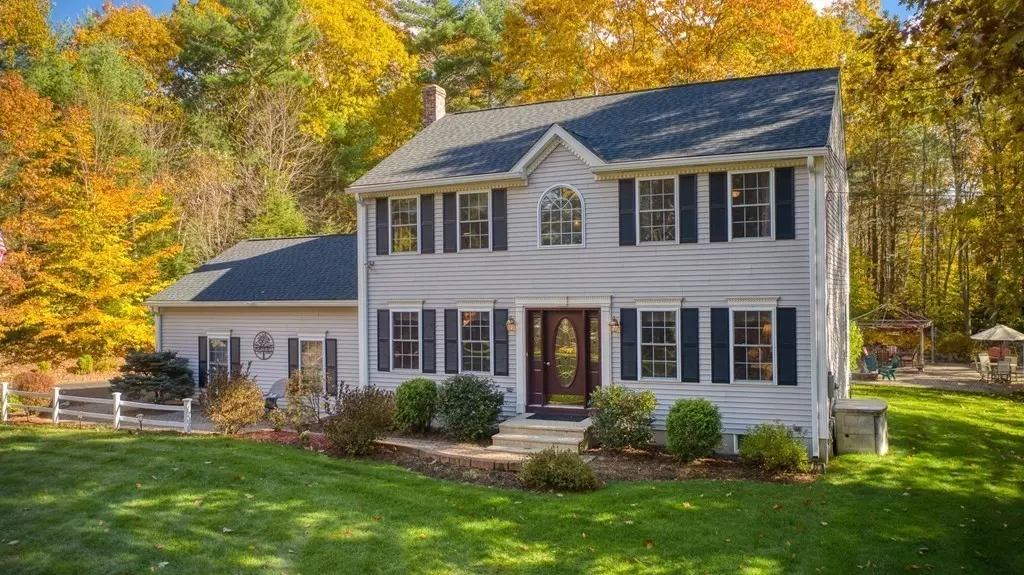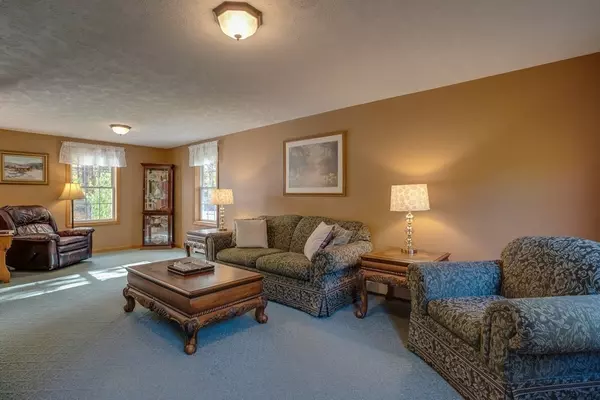$484,900
$484,900
For more information regarding the value of a property, please contact us for a free consultation.
36 Newton Rd Westminster, MA 01473
3 Beds
2 Baths
2,473 SqFt
Key Details
Sold Price $484,900
Property Type Single Family Home
Sub Type Single Family Residence
Listing Status Sold
Purchase Type For Sale
Square Footage 2,473 sqft
Price per Sqft $196
MLS Listing ID 72916143
Sold Date 01/27/22
Style Colonial
Bedrooms 3
Full Baths 2
HOA Y/N false
Year Built 1999
Annual Tax Amount $5,487
Tax Year 2021
Lot Size 1.030 Acres
Acres 1.03
Property Description
Welcome to 36 Newton Rd, Westminster, MA! Love is.....security, beauty, and comfort for your family! It is all here in this nicely situated Colonial on a well-manicured 1-acre lot near Rt 2/140/Mt Wachusett, and "T" to Boston! Open concept design is perfect for your family holiday gatherings. The eat-in kitchen is highlighted by a center island, SS appliances, which include a gas stove. The front-to-back living room is perfect to watch your favorite movie or sporting event. The formal dining is light and bright and can accommodate a large crowd. The master has an oversize walk-in closet and a Hollywood bath. Bedrooms have hardwood flooring and are a good size. 6-panel doors. Two-story foyer. The lower level has an exercise room, family room, and a separate room for hobby enthusiasts. Heated sunroom overlooking the beautiful patio area. 2 car garage. Architectural roof & gutters (2019). New irrigation system (2020). Prewired for generator. Dog fence. Come see this beauty!
Location
State MA
County Worcester
Zoning Res
Direction Near Lighthouse Lane and Streeter Road
Rooms
Family Room Closet, Flooring - Wall to Wall Carpet, Cable Hookup, Open Floorplan, Recessed Lighting
Basement Full, Finished, Interior Entry, Bulkhead
Primary Bedroom Level Second
Dining Room Flooring - Laminate, Open Floorplan
Kitchen Closet, Flooring - Laminate, Dining Area, Pantry, Kitchen Island, Exterior Access, Open Floorplan, Recessed Lighting, Slider, Stainless Steel Appliances, Gas Stove, Lighting - Overhead
Interior
Interior Features Recessed Lighting, Ceiling Fan(s), Ceiling - Vaulted, Sitting Room, Exercise Room, Sun Room, Foyer, Central Vacuum
Heating Baseboard, Oil
Cooling None
Flooring Carpet, Laminate, Hardwood, Flooring - Wall to Wall Carpet, Flooring - Laminate
Appliance Range, Dishwasher, Microwave, Refrigerator, Washer, Dryer, Vacuum System, Water Softener, Oil Water Heater, Tank Water Heater, Plumbed For Ice Maker, Utility Connections for Gas Range, Utility Connections for Electric Dryer
Laundry Electric Dryer Hookup, Washer Hookup, In Basement
Exterior
Exterior Feature Rain Gutters, Storage, Professional Landscaping, Sprinkler System, Garden, Stone Wall
Garage Spaces 2.0
Fence Invisible
Community Features Public Transportation, Shopping, Tennis Court(s), Park, Walk/Jog Trails, Stable(s), Golf, Medical Facility, Bike Path, Conservation Area, Highway Access, House of Worship, Public School, T-Station, University
Utilities Available for Gas Range, for Electric Dryer, Washer Hookup, Icemaker Connection, Generator Connection
Waterfront Description Beach Front, Lake/Pond, 1 to 2 Mile To Beach, Beach Ownership(Public)
Roof Type Shingle
Total Parking Spaces 8
Garage Yes
Building
Lot Description Wooded
Foundation Concrete Perimeter
Sewer Private Sewer
Water Private
Architectural Style Colonial
Schools
Middle Schools Overlook Ms
High Schools Oakmont Hs
Others
Senior Community false
Read Less
Want to know what your home might be worth? Contact us for a FREE valuation!

Our team is ready to help you sell your home for the highest possible price ASAP
Bought with Brian Griffin • Aprilian Inc.





