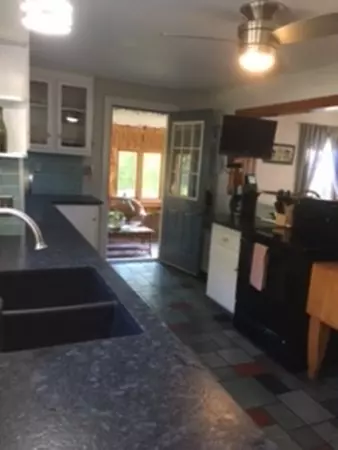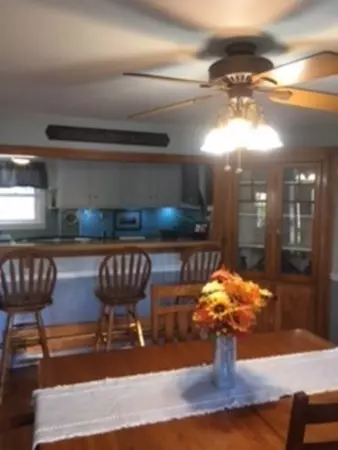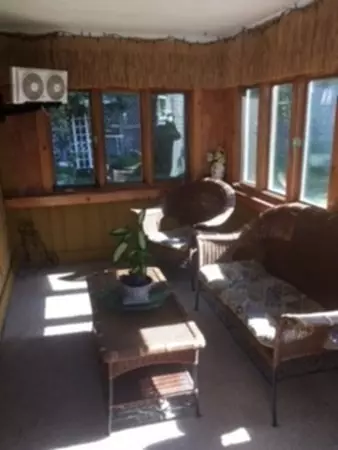$363,000
$345,000
5.2%For more information regarding the value of a property, please contact us for a free consultation.
128 Shady Ave Westminster, MA 01473
3 Beds
1 Bath
1,207 SqFt
Key Details
Sold Price $363,000
Property Type Single Family Home
Sub Type Single Family Residence
Listing Status Sold
Purchase Type For Sale
Square Footage 1,207 sqft
Price per Sqft $300
MLS Listing ID 72921083
Sold Date 12/29/21
Style Cape
Bedrooms 3
Full Baths 1
Year Built 1939
Annual Tax Amount $4,002
Tax Year 2021
Lot Size 0.880 Acres
Acres 0.88
Property Description
Move-in Ready home with established perennial gardens. This well maintained home received many upgrades since purchased; Roof, septic, 200 amp electrical service, oil tank (in process), heating system, hot water tank, exterior siding, dishwasher, pool lining and pump. Mass Save insulated. Bonus 3-season room with 104 sqft. 12'x14' storage shed and detached 2 car garage. Granite countertops. All appliances convey; stove, refrigerator, washer, dryer, upright freezer and antique chopping block. Passed title V in hand. Partially fenced in yard, large pool 28' x 16' with pump house building and entertaining area. Owner will provide pool maintenance and winterization overview. Great school system and only minutes from Mt Wachusett ski area, hiking trails and lakes.
Location
State MA
County Worcester
Zoning R1
Direction use GPS
Rooms
Basement Full, Bulkhead, Sump Pump, Concrete, Unfinished
Interior
Interior Features Finish - Earthen Plaster, Finish - Sheetrock
Heating Steam, Radiant, Oil, Other
Cooling Wall Unit(s)
Flooring Wood, Tile, Hardwood
Fireplaces Number 1
Appliance Range, ENERGY STAR Qualified Refrigerator, ENERGY STAR Qualified Dryer, ENERGY STAR Qualified Dishwasher, ENERGY STAR Qualified Washer, Electric Water Heater, Tank Water Heaterless, Plumbed For Ice Maker, Utility Connections for Electric Range, Utility Connections for Electric Oven, Utility Connections for Electric Dryer
Laundry Washer Hookup
Exterior
Exterior Feature Rain Gutters, Storage, Decorative Lighting, Garden, Stone Wall
Garage Spaces 1.0
Pool In Ground
Community Features Shopping, Pool, Walk/Jog Trails, Golf, Medical Facility, Laundromat, Bike Path, Conservation Area, Highway Access, Public School
Utilities Available for Electric Range, for Electric Oven, for Electric Dryer, Washer Hookup, Icemaker Connection
Roof Type Shingle
Total Parking Spaces 6
Garage Yes
Private Pool true
Building
Lot Description Corner Lot, Wooded, Cleared, Gentle Sloping, Level
Foundation Concrete Perimeter
Sewer Private Sewer
Water Public
Architectural Style Cape
Schools
Elementary Schools Westminster
Middle Schools Overlook
High Schools Oakmont
Read Less
Want to know what your home might be worth? Contact us for a FREE valuation!

Our team is ready to help you sell your home for the highest possible price ASAP
Bought with Jim Black Group • eXp Realty





