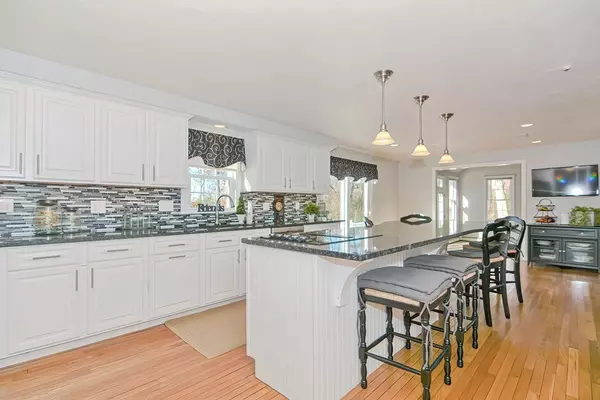$750,000
$699,900
7.2%For more information regarding the value of a property, please contact us for a free consultation.
14 Mowry Street Mendon, MA 01756
4 Beds
3.5 Baths
3,033 SqFt
Key Details
Sold Price $750,000
Property Type Single Family Home
Sub Type Single Family Residence
Listing Status Sold
Purchase Type For Sale
Square Footage 3,033 sqft
Price per Sqft $247
MLS Listing ID 72923838
Sold Date 01/31/22
Style Colonial
Bedrooms 4
Full Baths 3
Half Baths 1
HOA Y/N false
Year Built 1979
Annual Tax Amount $8,004
Tax Year 2021
Lot Size 2.560 Acres
Acres 2.56
Property Description
This picturesque Colonial is set back from the road on a sprawling 2+ acre lot with stone walls. The main level offers a Mud Room with built in storage; a bright Kitchen with white cabinetry, center island, tile backsplash, granite counters, stainless appliances and a slider to the back deck; a stepdown Family Room offers crown molding, gas Fireplace & built in storage; a Dining Room with crown molding & hardwood; a Home Office with hardwood flooring and a conveniently located half Bath. The second floor boasts a spacious Master Suite with vaulted ceiling, walk in closet & a private Master Bath with tile shower, jetted tub, double vanity & skylight. In addition to the Master there are 3 more Bedrooms & a main Bath on the 2nd floor level and a Bonus Room that is currently used for exercise. The finished walk out lower level is home to a game room and a full Bath. There is a 2 car attached Garage, massive deck overlooking the back yard & basket ball court, irrigation, alarm.
Location
State MA
County Worcester
Zoning RES
Direction Uxbridge Road (Route 16) to Mowry Street.
Rooms
Family Room Ceiling Fan(s), Vaulted Ceiling(s), Closet/Cabinets - Custom Built, Flooring - Wall to Wall Carpet, French Doors, Recessed Lighting
Basement Full, Finished, Walk-Out Access
Primary Bedroom Level Second
Dining Room Flooring - Hardwood, Crown Molding
Kitchen Flooring - Hardwood, Dining Area, Countertops - Stone/Granite/Solid, Kitchen Island, Exterior Access, Recessed Lighting, Slider, Stainless Steel Appliances, Lighting - Pendant
Interior
Interior Features Bathroom - Full, Bathroom - With Tub & Shower, Closet/Cabinets - Custom Built, Closet, Bathroom, Mud Room, Home Office, Game Room, Exercise Room, Central Vacuum
Heating Baseboard, Oil
Cooling Central Air
Flooring Tile, Carpet, Hardwood, Flooring - Stone/Ceramic Tile, Flooring - Hardwood, Flooring - Wall to Wall Carpet
Fireplaces Number 1
Fireplaces Type Family Room
Appliance Dishwasher, Microwave, Countertop Range, Refrigerator, Tank Water Heater, Utility Connections for Electric Range, Utility Connections for Electric Dryer
Laundry Second Floor, Washer Hookup
Exterior
Exterior Feature Rain Gutters, Sprinkler System, Stone Wall
Garage Spaces 2.0
Fence Invisible
Community Features Public Transportation, Shopping, Park, Medical Facility, Bike Path, Highway Access, House of Worship, Public School
Utilities Available for Electric Range, for Electric Dryer, Washer Hookup
Roof Type Shingle
Total Parking Spaces 6
Garage Yes
Building
Lot Description Wooded
Foundation Concrete Perimeter
Sewer Private Sewer
Water Public
Architectural Style Colonial
Others
Senior Community false
Read Less
Want to know what your home might be worth? Contact us for a FREE valuation!

Our team is ready to help you sell your home for the highest possible price ASAP
Bought with The Lioce Team • Keller Williams Realty Premier Properities





