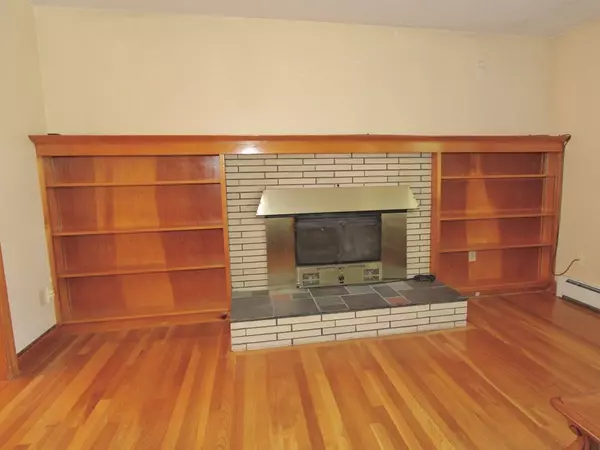$380,000
$380,000
For more information regarding the value of a property, please contact us for a free consultation.
7 Rollingridge Ln Paxton, MA 01612
3 Beds
1 Bath
1,350 SqFt
Key Details
Sold Price $380,000
Property Type Single Family Home
Sub Type Single Family Residence
Listing Status Sold
Purchase Type For Sale
Square Footage 1,350 sqft
Price per Sqft $281
MLS Listing ID 72909553
Sold Date 02/01/22
Style Ranch
Bedrooms 3
Full Baths 1
HOA Y/N false
Year Built 1969
Annual Tax Amount $5,753
Tax Year 2021
Lot Size 2.560 Acres
Acres 2.56
Property Description
Picturesque ranch on 2.5-acres on a cul-de-sac. Large Living Room with fireplace & custom, built-in shelving. Great Dining Room. Updated Kitchen with ceramic tile and stainless steel appliances. Three spacious Bedrooms; the Master has 2 walk-in closets!! Gleaming hardwood floors. Updated Bath with double sinks. Enclosed 3 season Porch. 21' Composite Deck. Two-car heated garage. Heated walk-out basement with second fireplace and recent boiler. Replacement windows. New 200 Amp Electric Panel. New front walk. Huge yard with a large fenced-in area for children/pets. Washer/Dryer included. Located near the center of Paxton with quick access to schools and shopping.
Location
State MA
County Worcester
Zoning 0R4
Direction Grove to Rolling Ridge (near intersection of Holden Rd)
Rooms
Basement Full, Walk-Out Access, Garage Access, Concrete, Unfinished
Primary Bedroom Level First
Dining Room Flooring - Hardwood
Kitchen Ceiling Fan(s), Flooring - Stone/Ceramic Tile, Cabinets - Upgraded, Exterior Access, Stainless Steel Appliances
Interior
Interior Features Internet Available - Broadband
Heating Baseboard, Oil
Cooling Window Unit(s)
Flooring Tile, Vinyl, Hardwood
Fireplaces Number 2
Fireplaces Type Living Room
Appliance Range, Dishwasher, Microwave, Refrigerator, Washer, Dryer, Tank Water Heaterless, Plumbed For Ice Maker, Utility Connections for Electric Range, Utility Connections for Electric Oven, Utility Connections for Electric Dryer
Laundry In Basement, Washer Hookup
Exterior
Exterior Feature Rain Gutters, Storage, Professional Landscaping
Garage Spaces 2.0
Fence Fenced/Enclosed, Fenced
Community Features Walk/Jog Trails
Utilities Available for Electric Range, for Electric Oven, for Electric Dryer, Washer Hookup, Icemaker Connection
Roof Type Shingle
Total Parking Spaces 4
Garage Yes
Building
Lot Description Wooded, Cleared
Foundation Concrete Perimeter
Sewer Private Sewer
Water Public
Architectural Style Ranch
Others
Senior Community false
Read Less
Want to know what your home might be worth? Contact us for a FREE valuation!

Our team is ready to help you sell your home for the highest possible price ASAP
Bought with Kevin O Connor • RE/MAX Acclaim





