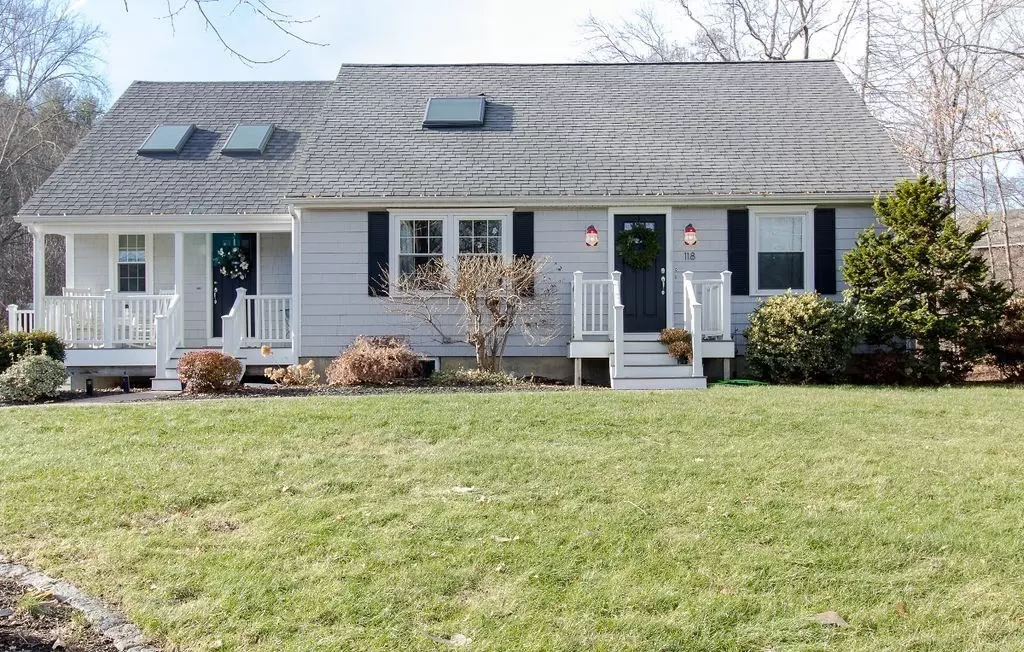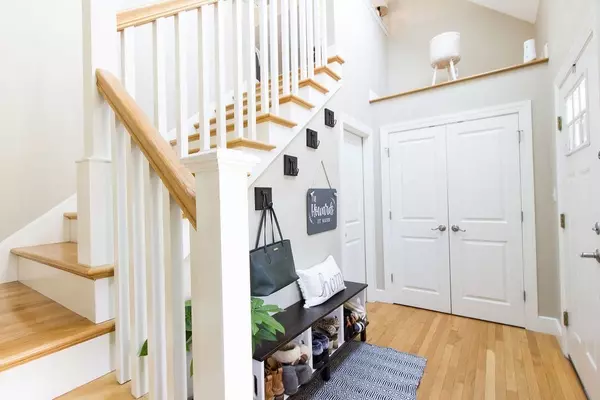$315,000
$299,900
5.0%For more information regarding the value of a property, please contact us for a free consultation.
118 Carter Street #2 Lancaster, MA 01523
2 Beds
1 Bath
1,120 SqFt
Key Details
Sold Price $315,000
Property Type Condo
Sub Type Condominium
Listing Status Sold
Purchase Type For Sale
Square Footage 1,120 sqft
Price per Sqft $281
MLS Listing ID 72925917
Sold Date 02/02/22
Bedrooms 2
Full Baths 1
HOA Y/N false
Year Built 1958
Annual Tax Amount $4,221
Tax Year 2021
Lot Size 10,890 Sqft
Acres 0.25
Property Description
Move right into this warm and inviting home on a 1/2 acre level lot! This lovely home was renovated in 2015! The foyer has vaulted a ceiling with skylights, and plenty of closet space. Upstairs to the main level is an open floor plan, which includes a cozy family room with sliders to deck overlooking the back yard. Kitchen has granite counters with island, s/s appliances and gas range. Bath has an oversized vanity with tiled surround tub/shower. Step into the Master Bedroom with a fireplace for those cold winter evenings. There are two closets, and shelving next to the fireplace for extra storage. A nook in the master is being used as a nursery, but would be great as an an office. Bedroom 2 has a large skylight to let in natural light and closet with extra storage in the back. There is inside and outside access to the basement with a workshop area and laundry. Large fenced level back yard with a shed for both units.
Location
State MA
County Worcester
Area Lancaster
Zoning R
Direction Main to Mill Road to Carter Street.
Rooms
Primary Bedroom Level Second
Kitchen Flooring - Wood, Countertops - Stone/Granite/Solid, High Speed Internet Hookup, Open Floorplan, Recessed Lighting, Stainless Steel Appliances, Gas Stove, Peninsula, Lighting - Pendant
Interior
Interior Features Vaulted Ceiling(s), Closet/Cabinets - Custom Built, Recessed Lighting, Entrance Foyer
Heating Baseboard, Natural Gas
Cooling Central Air
Flooring Wood, Tile, Flooring - Hardwood
Fireplaces Type Master Bedroom
Appliance Range, Dishwasher, Disposal, Microwave, Refrigerator, Washer, Dryer, Gas Water Heater, Tank Water Heaterless, Utility Connections for Gas Range
Laundry Electric Dryer Hookup, Exterior Access, Washer Hookup, In Basement, In Unit
Exterior
Exterior Feature Storage
Fence Security, Fenced
Community Features Shopping, Walk/Jog Trails, Golf, Laundromat
Utilities Available for Gas Range
Roof Type Shingle
Total Parking Spaces 2
Garage No
Building
Story 2
Sewer Public Sewer
Water Public
Schools
Elementary Schools Mary Rowlandson
Middle Schools Luther Burbank
High Schools Nashoba
Others
Pets Allowed Yes w/ Restrictions
Senior Community false
Read Less
Want to know what your home might be worth? Contact us for a FREE valuation!

Our team is ready to help you sell your home for the highest possible price ASAP
Bought with Breeanna Dao • Keller Williams Boston MetroWest





