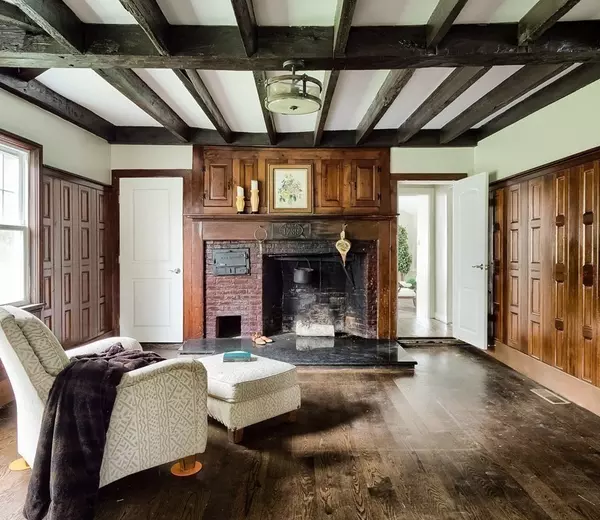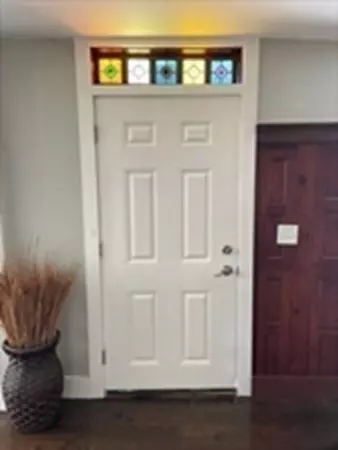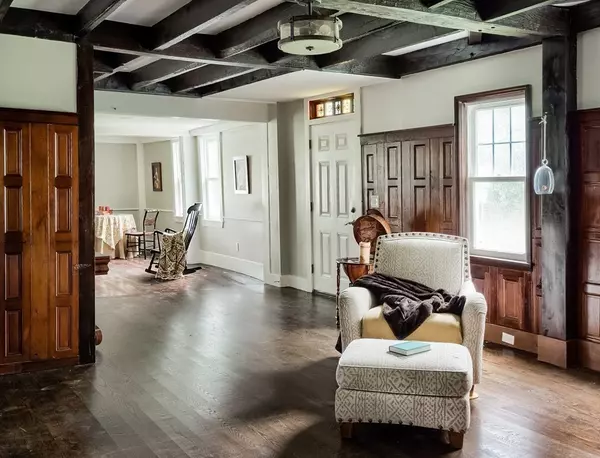$487,500
$499,900
2.5%For more information regarding the value of a property, please contact us for a free consultation.
508 Pleasant St Paxton, MA 01612
4 Beds
3.5 Baths
2,973 SqFt
Key Details
Sold Price $487,500
Property Type Single Family Home
Sub Type Single Family Residence
Listing Status Sold
Purchase Type For Sale
Square Footage 2,973 sqft
Price per Sqft $163
MLS Listing ID 72904788
Sold Date 02/03/22
Style Colonial, Antique
Bedrooms 4
Full Baths 3
Half Baths 1
HOA Y/N false
Year Built 1739
Annual Tax Amount $5,447
Tax Year 2021
Lot Size 0.640 Acres
Acres 0.64
Property Description
Originally owned by the family of Ralph Earle, one of America's great early painters, this newly renovated home offers all of the character of an antique home conveniently located near the town center, combined w/the comforts of a brand new home. Property features 1st & 2nd floor master bedrooms (or use your imagination - attached office to work from home, in-law apartment, or bonus room to suit your needs!), plus 3 additional 2nd floor bedrooms & 2 full baths. The 1st floor offers cozy fireplaces, family room w/beautiful wood paneled walls & beams open to new kitchen w/center island, farmers' sink, granite countertops, & stainless appliances, half bath with laundry off & master bedroom w/separate entrance & full bath, as well as dining & living rooms. The exterior features a private patio off the kitchen and freshly graded & landscaped yard. Make this lovely property located in the desireable town of Paxton your next home!
Location
State MA
County Worcester
Zoning 0R2
Direction Corner of Pleasant (Rt 122) and Grove St
Rooms
Family Room Beamed Ceilings, Flooring - Wood, Lighting - Overhead
Basement Full, Concrete
Primary Bedroom Level First
Dining Room Closet/Cabinets - Custom Built, Flooring - Wood, Chair Rail, Recessed Lighting
Kitchen Closet/Cabinets - Custom Built, Flooring - Wood, Pantry, Countertops - Stone/Granite/Solid, Countertops - Upgraded, Kitchen Island, Cabinets - Upgraded, Open Floorplan, Recessed Lighting, Remodeled, Stainless Steel Appliances
Interior
Interior Features Bathroom - Half, Countertops - Stone/Granite/Solid, Bathroom
Heating Forced Air, Oil
Cooling Central Air
Flooring Wood, Tile, Vinyl, Flooring - Stone/Ceramic Tile
Fireplaces Number 2
Fireplaces Type Family Room, Living Room
Appliance Range, Dishwasher, Microwave, Refrigerator, Washer, Dryer, Range Hood, Oil Water Heater
Laundry Flooring - Stone/Ceramic Tile, Main Level, First Floor
Exterior
Roof Type Shingle
Total Parking Spaces 4
Garage No
Building
Lot Description Corner Lot
Foundation Stone
Sewer Private Sewer
Water Public
Architectural Style Colonial, Antique
Schools
Elementary Schools Pcs
Middle Schools Pcs
High Schools Wachusett
Others
Senior Community false
Read Less
Want to know what your home might be worth? Contact us for a FREE valuation!

Our team is ready to help you sell your home for the highest possible price ASAP
Bought with Leal Realty Group • Keller Williams Realty Greater Worcester





