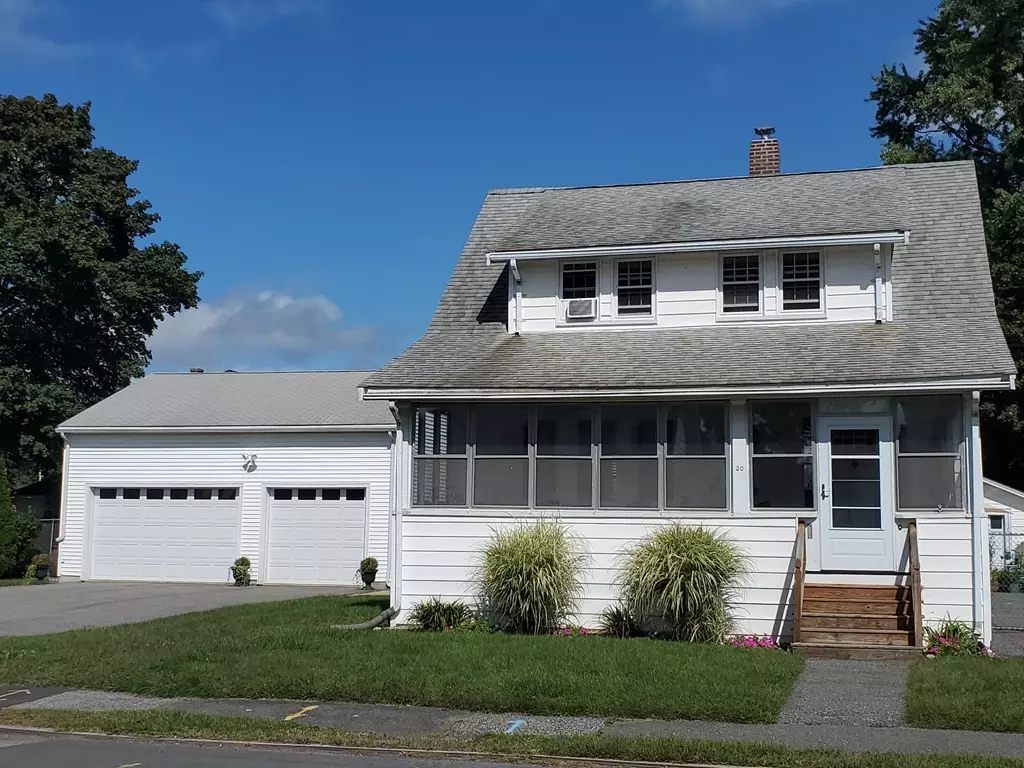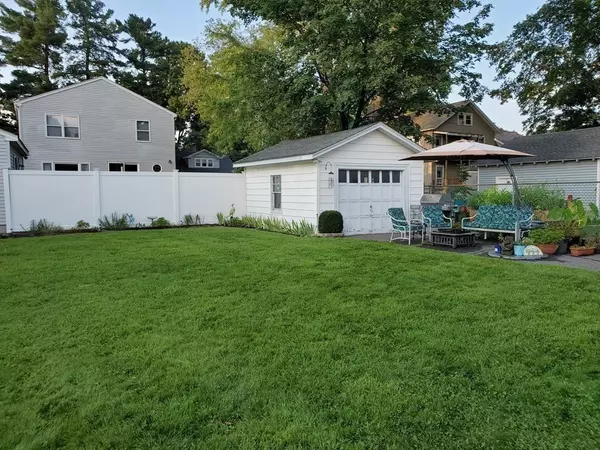$544,450
$544,450
For more information regarding the value of a property, please contact us for a free consultation.
20 Belvidere Ave Framingham, MA 01702
3 Beds
1 Bath
1,044 SqFt
Key Details
Sold Price $544,450
Property Type Single Family Home
Sub Type Single Family Residence
Listing Status Sold
Purchase Type For Sale
Square Footage 1,044 sqft
Price per Sqft $521
MLS Listing ID 72888829
Sold Date 02/04/22
Style Cottage, Bungalow
Bedrooms 3
Full Baths 1
HOA Y/N false
Year Built 1925
Annual Tax Amount $4,951
Tax Year 2021
Lot Size 10,890 Sqft
Acres 0.25
Property Sub-Type Single Family Residence
Property Description
Move right in to this freshly painted updated charming cottage home with so much to offer on a1/4 Acre lot. New Boiler & Navien Water Heater 2021, HEATED 28' x 30' Garage w/ 2 bay doors 16'x8' & 9'x8'. CAR ENTHUSIASTS/LANDSCAPER/TRADES FOLKS. Ample off street parking two paved driveways on both sides of the house. Additional separate 1 car garage . Gardening shed to help with the perennial plantings.lots of green grass with this fenced in level lot with room for a POOL. City updated gas line to the home. Spacious cabinet packed kitchen with new SS D/W & Fridge 2021. Cozy 3 bedrooms, Hardwoods, Updated Bath. Additional space in the basement for recreation room. Commuters dream close to the Train, Mass Pike, Rt.9, Rt.30 and Major Highways. INVESTORS this property could be ideal with rental options of the house and garage separately. Garage was built in 2008 will include a car lift and air compressor. New Energy efficient Washer/Dryer 2021
Location
State MA
County Middlesex
Area Framingham Center
Zoning R-1
Direction Route 9 to Route 126 #20 Belvidere Ave house on left
Rooms
Family Room Flooring - Hardwood
Basement Full, Sump Pump, Concrete
Primary Bedroom Level Second
Dining Room Flooring - Stone/Ceramic Tile
Kitchen Ceiling Fan(s), Flooring - Stone/Ceramic Tile, Dining Area, Lighting - Overhead
Interior
Heating Steam
Cooling None
Flooring Wood, Tile, Vinyl, Hardwood
Appliance Range, Dishwasher, Refrigerator, Washer, Dryer, Gas Water Heater, Tank Water Heaterless, Utility Connections for Electric Range, Utility Connections for Electric Dryer
Laundry In Basement, Washer Hookup
Exterior
Exterior Feature Storage, Decorative Lighting, Garden
Garage Spaces 3.0
Fence Fenced/Enclosed, Fenced
Community Features Public Transportation, Shopping, Pool, Tennis Court(s), Park, Walk/Jog Trails, Stable(s), Golf, Medical Facility, Laundromat, Conservation Area, Highway Access, House of Worship, Private School, Public School, T-Station, University
Utilities Available for Electric Range, for Electric Dryer, Washer Hookup
Waterfront Description Beach Front, Lake/Pond, 1/2 to 1 Mile To Beach
Roof Type Shingle
Total Parking Spaces 6
Garage Yes
Building
Lot Description Level
Foundation Concrete Perimeter, Block
Sewer Public Sewer
Water Public
Architectural Style Cottage, Bungalow
Others
Acceptable Financing Contract
Listing Terms Contract
Read Less
Want to know what your home might be worth? Contact us for a FREE valuation!

Our team is ready to help you sell your home for the highest possible price ASAP
Bought with Strobeck Antonell Bull Group • Compass





