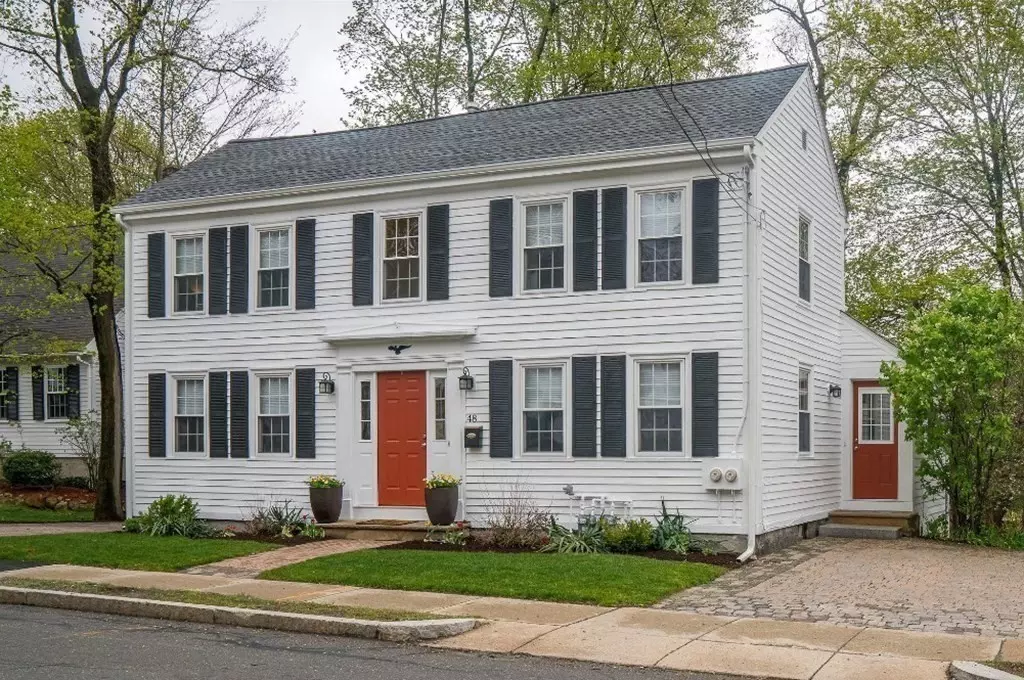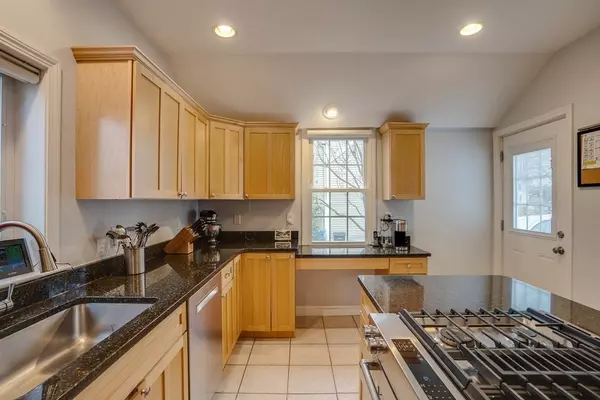$978,000
$878,000
11.4%For more information regarding the value of a property, please contact us for a free consultation.
48 South Rd Bedford, MA 01730
4 Beds
3 Baths
2,152 SqFt
Key Details
Sold Price $978,000
Property Type Single Family Home
Sub Type Single Family Residence
Listing Status Sold
Purchase Type For Sale
Square Footage 2,152 sqft
Price per Sqft $454
Subdivision Town Center
MLS Listing ID 72931370
Sold Date 02/08/22
Style Colonial
Bedrooms 4
Full Baths 2
Half Baths 2
Year Built 1801
Annual Tax Amount $10,257
Tax Year 2021
Lot Size 10,890 Sqft
Acres 0.25
Property Description
With an ideal location in historic Bedford Center, this captivating Colonial perfectly blends antique charm with modern updates. Extensive renovations included a granite/maple kitchen, new bathrooms, and all new systems with central air. Wide pine floors, front and back staircases, and fine moldings create timeless charm & warmth. Plenty of rooms to create all the spaces you desire, from an office (or two!) to a playroom or den. Two convenient & updated half baths on the main level. The upper level features a primary suite with a full bath and walk-in California Closet, plus two other bedrooms that both connect to the other full bathroom. The deck & patio at the back of the house offer views of the private, fenced and level backyard. Walk to everything in Bedford Town Center and enjoy all the events that take place at the nearby town common. Walk to schools, library, restaurants, even Bedford Farms for ice cream, or hop on the Minuteman Bikeway or 62 bus to Alewife! Welcome home.
Location
State MA
County Middlesex
Zoning B
Direction Great Rd to South Rd
Rooms
Family Room Flooring - Hardwood
Basement Partial, Crawl Space, Interior Entry, Concrete, Unfinished
Primary Bedroom Level Second
Dining Room Flooring - Wood
Kitchen Flooring - Stone/Ceramic Tile, Countertops - Stone/Granite/Solid, Exterior Access, Recessed Lighting, Remodeled, Stainless Steel Appliances
Interior
Interior Features Bathroom - Half, Bathroom, Office, Mud Room, High Speed Internet
Heating Forced Air, Natural Gas
Cooling Central Air
Flooring Wood, Tile, Carpet, Hardwood, Pine, Flooring - Stone/Ceramic Tile, Flooring - Hardwood
Appliance Range, Dishwasher, Refrigerator, Gas Water Heater, Tank Water Heater, Plumbed For Ice Maker, Utility Connections for Gas Range, Utility Connections for Gas Oven, Utility Connections for Electric Dryer
Laundry Electric Dryer Hookup, Washer Hookup, First Floor
Exterior
Exterior Feature Rain Gutters, Storage
Fence Fenced/Enclosed, Fenced
Community Features Public Transportation, Shopping, Tennis Court(s), Park, Walk/Jog Trails, Stable(s), Golf, Medical Facility, Bike Path, Conservation Area, Highway Access, House of Worship, Private School, Public School, University, Sidewalks
Utilities Available for Gas Range, for Gas Oven, for Electric Dryer, Washer Hookup, Icemaker Connection
Roof Type Shingle
Total Parking Spaces 4
Garage No
Building
Lot Description Level
Foundation Block, Stone, Brick/Mortar
Sewer Public Sewer
Water Public
Architectural Style Colonial
Schools
Elementary Schools Lane/Davis
Middle Schools John Glenn
High Schools Bedford
Others
Senior Community false
Read Less
Want to know what your home might be worth? Contact us for a FREE valuation!

Our team is ready to help you sell your home for the highest possible price ASAP
Bought with The David Green Group • Coldwell Banker Realty - Boston





