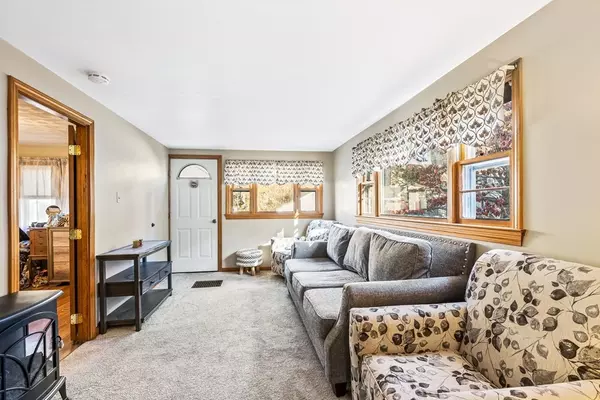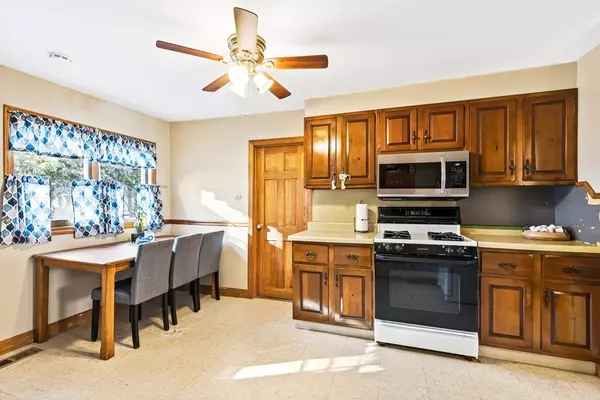$370,000
$359,900
2.8%For more information regarding the value of a property, please contact us for a free consultation.
7 Saint James Rd Saugus, MA 01906
2 Beds
1 Bath
736 SqFt
Key Details
Sold Price $370,000
Property Type Single Family Home
Sub Type Single Family Residence
Listing Status Sold
Purchase Type For Sale
Square Footage 736 sqft
Price per Sqft $502
Subdivision Golden Hills
MLS Listing ID 72924117
Sold Date 02/10/22
Style Bungalow
Bedrooms 2
Full Baths 1
HOA Y/N false
Year Built 1920
Annual Tax Amount $3,634
Tax Year 2021
Lot Size 4,791 Sqft
Acres 0.11
Property Sub-Type Single Family Residence
Property Description
The location is as picturesque as it is convenient. Superbly located in the Golden Hills area of Saugus, originally built as a cottage community for vacationers just 12 miles from Boston. Single level living in this well maintained ranch with a fresh neutral paint palette throughout. Two bedrooms, dedicated laundry room and hardworking kitchen offer an excellent condo alternative or first time home owner opportunity. Maintenance free vinyl siding, central air, off-street parking and a private back yard. Build instant equity with a few cosmetic updates and this could be the best investment you'll ever make! Spend time getting your hands dirty, the oversized shed and generous yard will satisfy even the most avid gardener. Enjoy summer evenings canoeing or fishing in nearby Griswald pond. Take in the changing foliage while enjoying the plentiful bird watching. All within close proximity to major routes, and the conveniences of both downtown Melrose and Saugus' thriving business areas.
Location
State MA
County Essex
Zoning NA
Direction Main to Howard to Sweetwater to Saint James
Rooms
Basement Bulkhead, Dirt Floor
Primary Bedroom Level First
Dining Room Flooring - Vinyl
Kitchen Flooring - Vinyl
Interior
Interior Features Pantry
Heating Forced Air, Oil
Cooling Central Air
Flooring Wood, Tile, Vinyl, Carpet, Flooring - Vinyl
Appliance Range, Dishwasher, Microwave, Propane Water Heater, Utility Connections for Gas Range, Utility Connections for Electric Dryer
Laundry Laundry Closet, Flooring - Vinyl, Electric Dryer Hookup, Washer Hookup, First Floor
Exterior
Exterior Feature Rain Gutters, Storage
Fence Fenced
Community Features Walk/Jog Trails, Conservation Area
Utilities Available for Gas Range, for Electric Dryer
Roof Type Shingle
Total Parking Spaces 2
Garage No
Building
Foundation Block
Sewer Public Sewer
Water Public
Architectural Style Bungalow
Schools
Middle Schools Belmonte
High Schools Saugus High
Read Less
Want to know what your home might be worth? Contact us for a FREE valuation!

Our team is ready to help you sell your home for the highest possible price ASAP
Bought with Annemarie Torcivia • Trinity Real Estate






