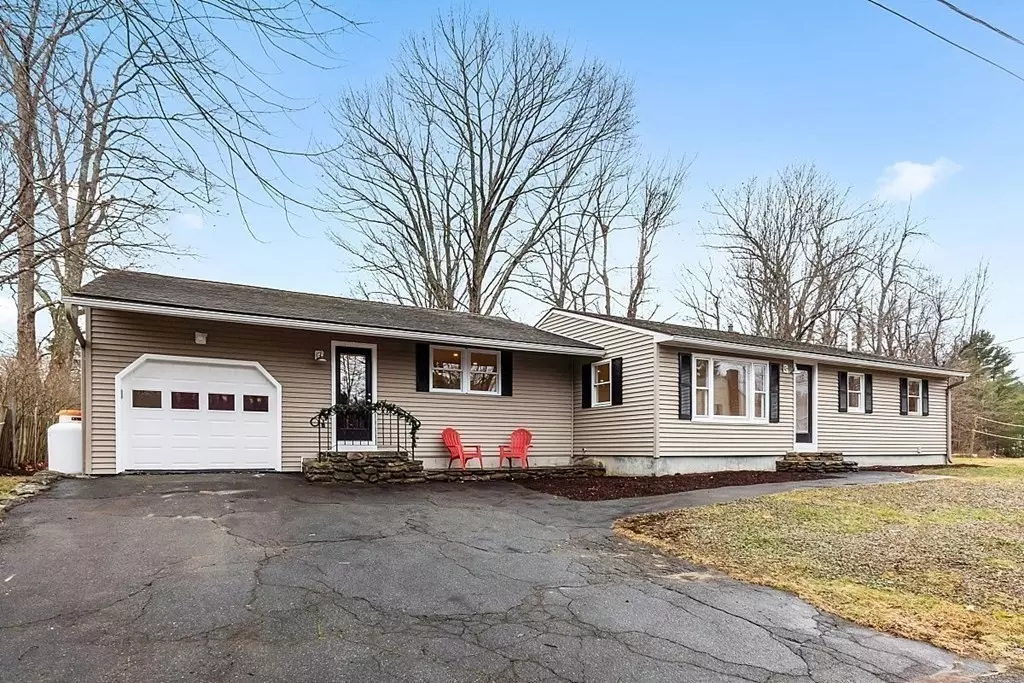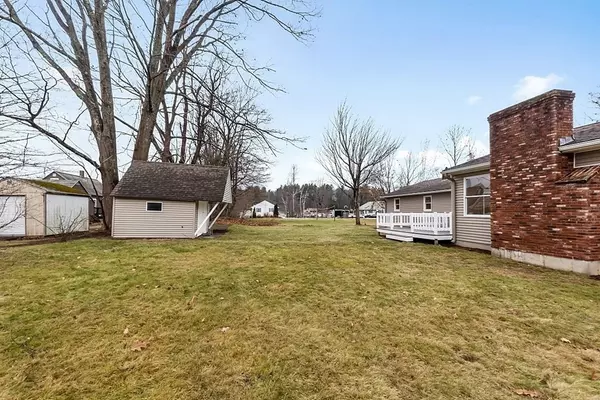$445,000
$429,000
3.7%For more information regarding the value of a property, please contact us for a free consultation.
6 Hy Rd Westminster, MA 01473
3 Beds
1 Bath
1,678 SqFt
Key Details
Sold Price $445,000
Property Type Single Family Home
Sub Type Single Family Residence
Listing Status Sold
Purchase Type For Sale
Square Footage 1,678 sqft
Price per Sqft $265
Subdivision Lake Wyman
MLS Listing ID 72926793
Sold Date 02/10/22
Style Ranch
Bedrooms 3
Full Baths 1
Year Built 1970
Annual Tax Amount $4,480
Tax Year 2021
Lot Size 0.270 Acres
Acres 0.27
Property Description
**Buyer got cold feet. Their loss your gain** Welcome to the Lake Wyman area. When you enter this expanded ranch home you will immediately appreciate the open concept floorplan. You will enjoy spending time in your brand new kitchen with a large island, upgraded cabinets, & new SS appliances. Your new kitchen looks out over a large family room area with a lovely brick fireplace and access to the deck. As you walk through the house you will see all new hardwood floors, a fully remolded bathroom with added laundry hookups and 3 good sized bedrooms. The oil heating system has been removed and replaced with a forced hot air heating system, central A/C added, new on demand hot water system, new electrical and all new plumbing. If you need even more space the basement huge and waiting to be finished. Outside you will enjoy views of Wachusett Mt and Lake Wyman. This property does have deeded lake rights just around the corner. Don't miss this one. All you have to do is pack up and move in!
Location
State MA
County Worcester
Zoning R1
Direction Use GPS
Rooms
Family Room Flooring - Hardwood, Exterior Access, Open Floorplan, Recessed Lighting, Remodeled
Basement Full, Interior Entry, Bulkhead, Sump Pump, Concrete, Unfinished
Primary Bedroom Level First
Dining Room Flooring - Hardwood, Exterior Access, Recessed Lighting, Remodeled
Kitchen Flooring - Hardwood, Countertops - Upgraded, Kitchen Island, Open Floorplan, Recessed Lighting, Remodeled, Stainless Steel Appliances
Interior
Heating Forced Air, Propane
Cooling Central Air
Flooring Hardwood
Fireplaces Number 1
Fireplaces Type Family Room
Appliance Range, Dishwasher, Microwave, Refrigerator, Range Hood, Tank Water Heaterless, Utility Connections for Electric Range, Utility Connections for Electric Dryer
Laundry First Floor, Washer Hookup
Exterior
Garage Spaces 1.0
Community Features Walk/Jog Trails, Stable(s), Golf, Medical Facility, Laundromat, Conservation Area, Highway Access, House of Worship, Public School, T-Station
Utilities Available for Electric Range, for Electric Dryer, Washer Hookup
Roof Type Shingle
Total Parking Spaces 4
Garage Yes
Building
Lot Description Cleared, Level
Foundation Concrete Perimeter
Sewer Public Sewer
Water Public
Architectural Style Ranch
Read Less
Want to know what your home might be worth? Contact us for a FREE valuation!

Our team is ready to help you sell your home for the highest possible price ASAP
Bought with Deborah Buckley • Keller Williams Realty North Central





