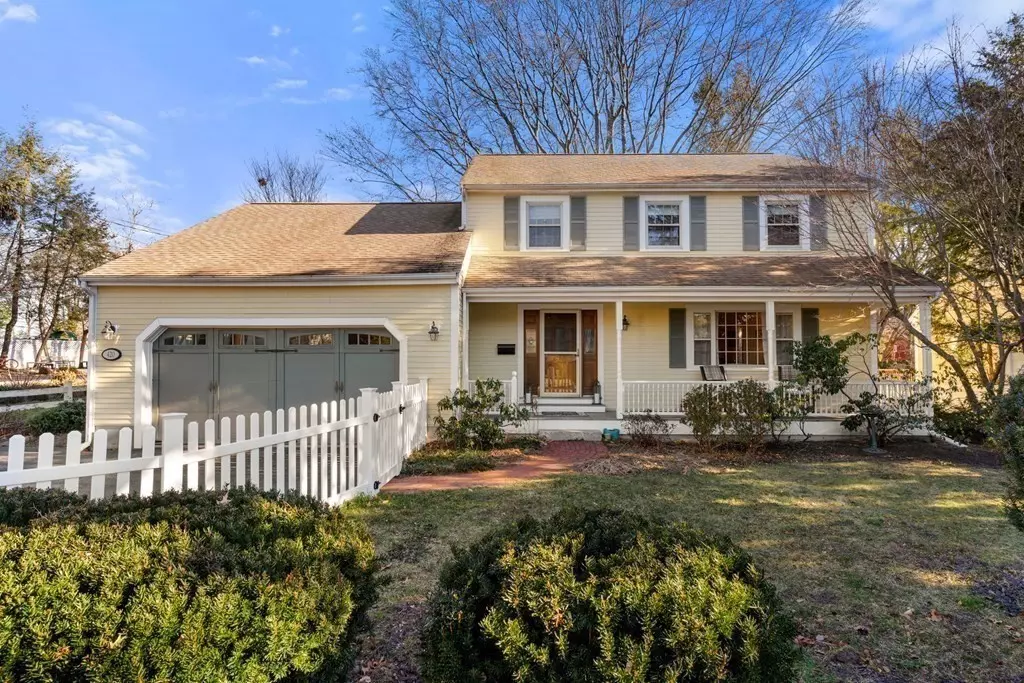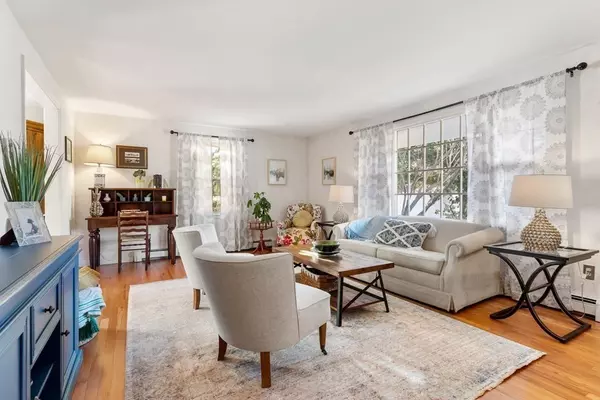$1,160,000
$1,040,000
11.5%For more information regarding the value of a property, please contact us for a free consultation.
420 Canton Avenue Milton, MA 02186
4 Beds
3 Baths
2,981 SqFt
Key Details
Sold Price $1,160,000
Property Type Single Family Home
Sub Type Single Family Residence
Listing Status Sold
Purchase Type For Sale
Square Footage 2,981 sqft
Price per Sqft $389
Subdivision Academy Neighborhood
MLS Listing ID 72931736
Sold Date 02/17/22
Style Colonial
Bedrooms 4
Full Baths 2
Half Baths 2
Year Built 1987
Annual Tax Amount $11,482
Tax Year 2021
Lot Size 7,405 Sqft
Acres 0.17
Property Description
KINDLY SUBMIT OFFERS BY MONDAY AT 1! Turn the page to 2022 with a fresh new start in the home you've been looking for! A classic white picket fence and New England farmers porch welcome you to 420 Canton Avenue. Enjoy 3 levels of living space that will give everyone the room they need to work or learn from home. Offering a warm and inviting interior with natural woodwork throughout, large rooms and a country kitchen that opens to a beamed and vaulted family room with wood burning fireplace. Perfect timing for those long winter nights! Upstairs offers 3 freshly carpeted bright and sunny bedrooms, 2 renovated full baths (the Primary Bedroom has an amazing bath with gorgeous glass enclosed shower and dual vanity) and great closet space. Full finished lower level offering an additional bedroom and extra living space to set up as you choose. Playroom, media room, home gym or office, or all 4 at once!
Location
State MA
County Norfolk
Zoning RC
Direction Canton Ave from Brook or Reedsale; across from Lantern Lane.
Rooms
Family Room Skylight, Cathedral Ceiling(s), Beamed Ceilings, Vaulted Ceiling(s), Closet/Cabinets - Custom Built, Flooring - Hardwood, Exterior Access, Open Floorplan, Slider, Closet - Double
Basement Finished
Primary Bedroom Level Second
Dining Room Flooring - Hardwood
Kitchen Flooring - Hardwood, Kitchen Island, Cabinets - Upgraded, Country Kitchen, Open Floorplan, Lighting - Pendant
Interior
Interior Features Bathroom - Half, Play Room, Bathroom
Heating Baseboard, Oil
Cooling None
Flooring Wood, Tile, Carpet
Fireplaces Number 1
Fireplaces Type Family Room
Appliance Oven, Microwave, Countertop Range, Refrigerator, Washer, Dryer, Electric Water Heater
Laundry In Basement
Exterior
Garage Spaces 2.0
Fence Fenced/Enclosed
Community Features Public Transportation, Shopping, Park, Walk/Jog Trails, Medical Facility, Bike Path, Conservation Area, Private School, Public School
Roof Type Shingle
Total Parking Spaces 4
Garage Yes
Building
Lot Description Level
Foundation Concrete Perimeter
Sewer Public Sewer
Water Public
Architectural Style Colonial
Schools
Elementary Schools Glover
Middle Schools Pierce
High Schools Mhs
Others
Acceptable Financing Seller W/Participate
Listing Terms Seller W/Participate
Read Less
Want to know what your home might be worth? Contact us for a FREE valuation!

Our team is ready to help you sell your home for the highest possible price ASAP
Bought with Kathleen Duffy • William Raveis R.E. & Home Services





