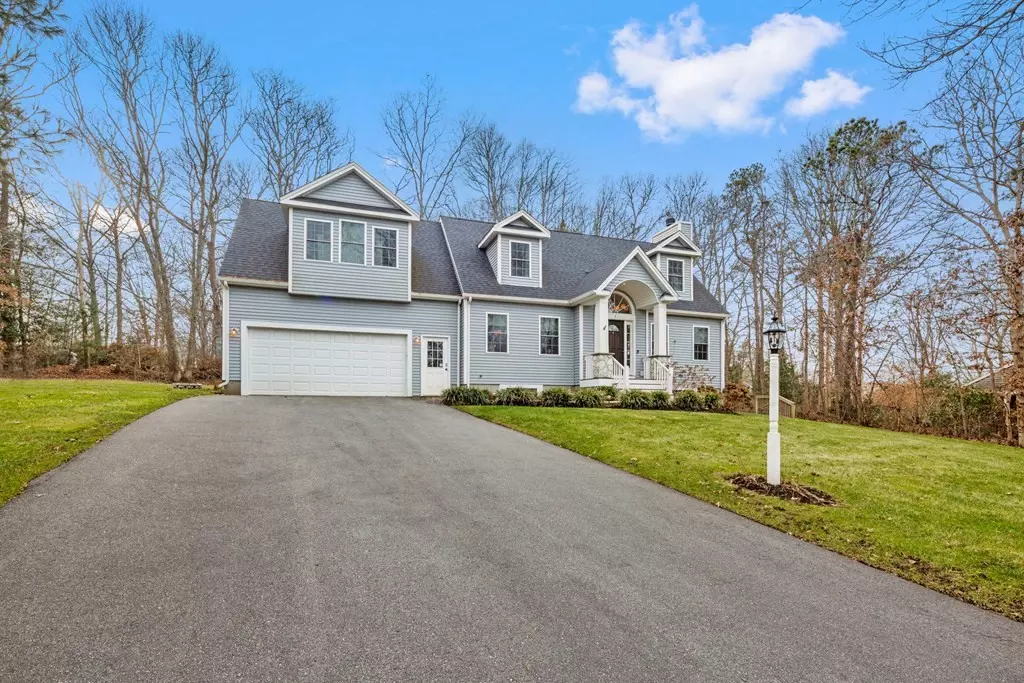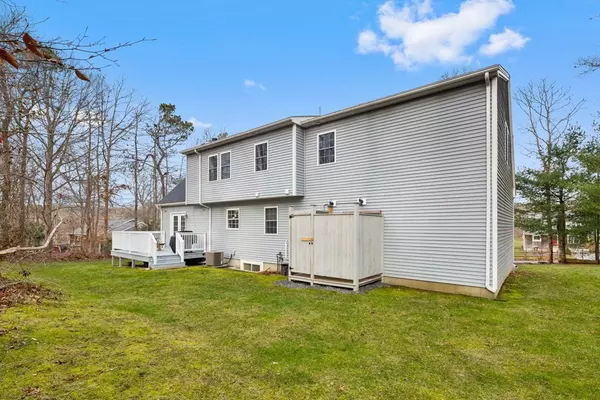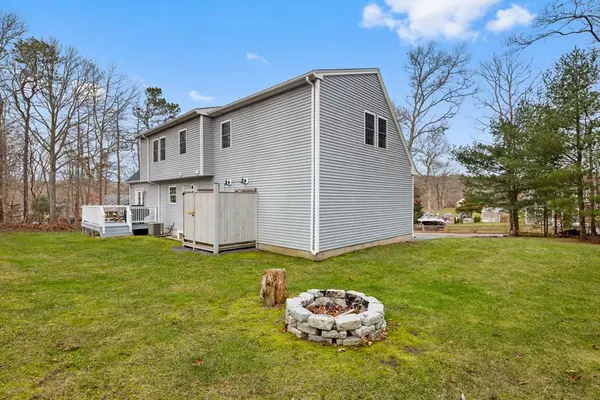$675,000
$645,000
4.7%For more information regarding the value of a property, please contact us for a free consultation.
6 Freedom Rd Sandwich, MA 02644
2 Beds
2.5 Baths
1,930 SqFt
Key Details
Sold Price $675,000
Property Type Single Family Home
Sub Type Single Family Residence
Listing Status Sold
Purchase Type For Sale
Square Footage 1,930 sqft
Price per Sqft $349
MLS Listing ID 72931200
Sold Date 02/22/22
Style Cape
Bedrooms 2
Full Baths 2
Half Baths 1
Year Built 2014
Annual Tax Amount $6,296
Tax Year 2021
Lot Size 0.490 Acres
Acres 0.49
Property Description
Beautifully situated on a peaceful road, this turnkey 2014 Cape is conveniently located just a short distance to the nearby Snake Pond. On the first floor, the great room features a stunning two-story fireplace, cathedral ceilings and hardwood floors, with French doors leading out to the deck and the yard beyond. A thoughtful open floor plan connects the great room to the kitchen, with the adjacent dining room showcasing arched doorways and coffered ceilings. A laundry room and half bath complete the main level. Ample windows throughout the home allow for abundant natural light. On the upper level, you will find an expansive primary suite, with a large walk-in closet, and also a full bathroom for the two additional rooms. The lower level has been converted to additional flex space (not included in the total square footage), with a walk-out entrance via its own staircase. Highlights of the exterior include a fire pit as well as an outdoor shower and 2-car garage.
Location
State MA
County Barnstable
Zoning R-2
Direction Route 130 to Snake Pond Road, Freedom Road is the first road on the left, house will be on the right
Rooms
Basement Finished, Walk-Out Access, Interior Entry, Radon Remediation System
Interior
Heating Forced Air
Cooling Central Air
Fireplaces Number 1
Appliance Gas Water Heater, Tank Water Heater
Exterior
Exterior Feature Sprinkler System, Decorative Lighting, Outdoor Shower
Garage Spaces 2.0
Community Features Walk/Jog Trails, Highway Access
Waterfront Description Beach Front, Lake/Pond, 3/10 to 1/2 Mile To Beach, Beach Ownership(Public)
Total Parking Spaces 10
Garage Yes
Building
Lot Description Gentle Sloping
Foundation Concrete Perimeter
Sewer Private Sewer
Water Public
Architectural Style Cape
Read Less
Want to know what your home might be worth? Contact us for a FREE valuation!

Our team is ready to help you sell your home for the highest possible price ASAP
Bought with Lisa Parenteau • eXp Realty





