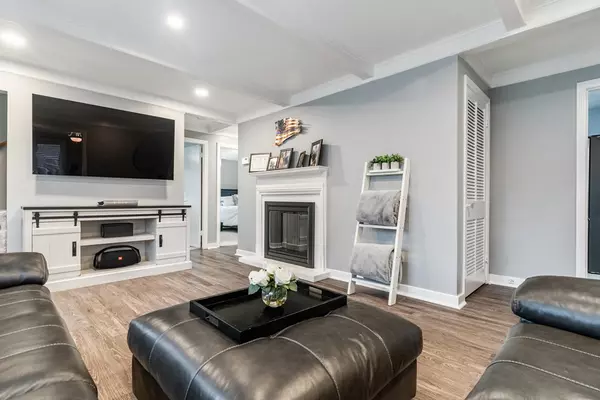$465,000
$424,900
9.4%For more information regarding the value of a property, please contact us for a free consultation.
22 Shady Lane Avenue Shrewsbury, MA 01545
4 Beds
1 Bath
1,438 SqFt
Key Details
Sold Price $465,000
Property Type Single Family Home
Sub Type Single Family Residence
Listing Status Sold
Purchase Type For Sale
Square Footage 1,438 sqft
Price per Sqft $323
MLS Listing ID 72931420
Sold Date 02/22/22
Style Cape
Bedrooms 4
Full Baths 1
HOA Y/N false
Year Built 1955
Annual Tax Amount $3,972
Tax Year 2021
Lot Size 7,840 Sqft
Acres 0.18
Property Sub-Type Single Family Residence
Property Description
Welcome home to 22 Shady Lane Avenue! This Cape Style Home is immaculately clean & the main level features a modern open floor plan with a big & bright fireplaced living room, comfortable dining room, kitchen w/ new stainless steel appliances, tile flooring and gorgeous granite countertops. The 1st floor also has 2 spacious bedrooms, a full bath & direct access to a huge deck overlooking the lush & private fenced back yard complete with a storage shed. The upper level has a convenient laundry room & 2 additional bedrooms with ample closet space. This home offers several updates including a newer roof, windows, siding, furnace & hot water tank. There's also a new oil tank, new flooring, updated kitchen, bath & recent recessed lighting. All of this and MORE, plus a 1-car garage nestled away in an extremely convenient and desirable neighborhood close to everything. This home is truly turn-key ready & is absolutely amazing....don't delay, make it yours today!
Location
State MA
County Worcester
Zoning RB1
Direction Maple Avenue to Crescent Street to Shady Lane Avenue
Rooms
Primary Bedroom Level First
Dining Room Flooring - Stone/Ceramic Tile, Lighting - Overhead
Kitchen Flooring - Stone/Ceramic Tile, Countertops - Stone/Granite/Solid, Countertops - Upgraded, Stainless Steel Appliances, Lighting - Overhead
Interior
Heating Baseboard, Oil
Cooling Window Unit(s)
Flooring Tile, Carpet, Laminate
Fireplaces Number 1
Fireplaces Type Living Room
Appliance Range, Dishwasher, Disposal, Refrigerator, Washer, Dryer, Oil Water Heater, Tank Water Heater, Utility Connections for Electric Range, Utility Connections for Electric Oven, Utility Connections for Electric Dryer
Laundry Skylight, Electric Dryer Hookup, Washer Hookup, Second Floor
Exterior
Exterior Feature Storage, Professional Landscaping
Garage Spaces 1.0
Fence Fenced
Community Features Public Transportation, Shopping, Park, Medical Facility, Highway Access, House of Worship, Public School
Utilities Available for Electric Range, for Electric Oven, for Electric Dryer
Roof Type Shingle
Total Parking Spaces 6
Garage Yes
Building
Lot Description Level
Foundation Slab
Sewer Public Sewer
Water Public
Architectural Style Cape
Schools
Elementary Schools Beal School
Middle Schools Oak Middle
High Schools Shrewsbury High
Others
Senior Community false
Read Less
Want to know what your home might be worth? Contact us for a FREE valuation!

Our team is ready to help you sell your home for the highest possible price ASAP
Bought with Patricia Ortiz • Compass





