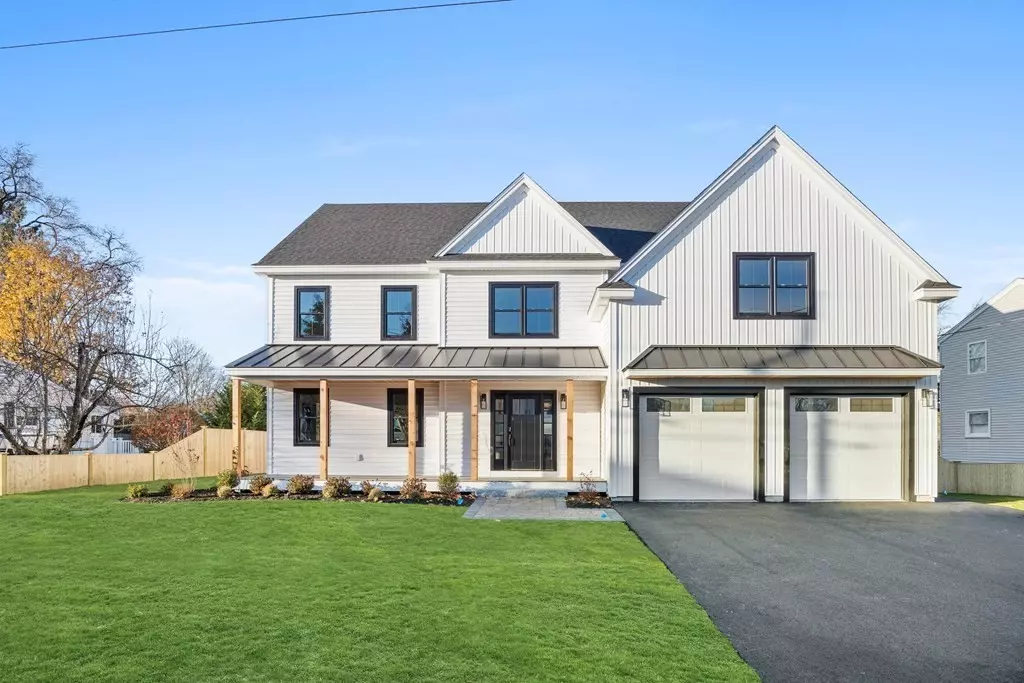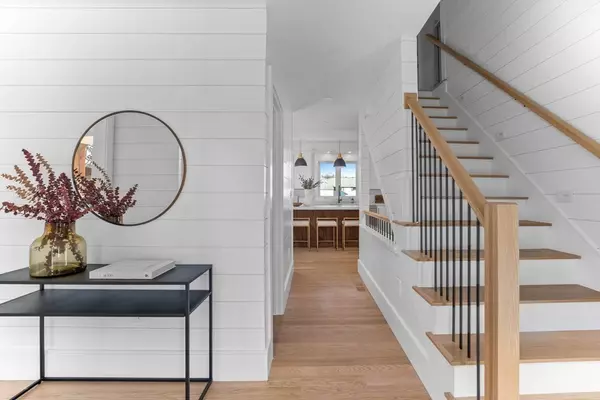$1,620,000
$1,649,000
1.8%For more information regarding the value of a property, please contact us for a free consultation.
53 Marlboro Rd Woburn, MA 01801
5 Beds
3.5 Baths
4,332 SqFt
Key Details
Sold Price $1,620,000
Property Type Single Family Home
Sub Type Single Family Residence
Listing Status Sold
Purchase Type For Sale
Square Footage 4,332 sqft
Price per Sqft $373
MLS Listing ID 72925676
Sold Date 02/24/22
Style Colonial, Contemporary
Bedrooms 5
Full Baths 3
Half Baths 1
HOA Y/N false
Year Built 2021
Tax Year 2021
Lot Size 10,890 Sqft
Acres 0.25
Property Description
53 Marlboro Road in Woburn is the new construction, modern farmhouse of your dreams! Local developers, LHB Development, maintained an impressive level of attention to detail throughout this custom build. The main level offers a sun-drenched living room, a stunning dining room w/ herringbone hardwood floors & exterior access, as well as a large family room with a statement gas fireplace. An oversized chef's kitchen boasts a breakfast bar & an island (making for plenty of bar seating at your next soirée!) as well as Thermador appliances, wine cooler, a wet bar and pot filler sink. The 2nd floor is home to 4 bedrooms, a full bathroom w/ double vanity, and a laundry room. The spacious primary bedroom features a luxe en suite bathroom which boasts a soaking tub, double vanities, extra storage & heated floors. The finished lower level offers a 5th bedroom, full bathroom, & bonus space, while the finished attic offers bonus loft space. Don't miss out on this one!
Location
State MA
County Middlesex
Zoning R-1
Direction Bedford Road to Princeton Road to Marlboro Road
Rooms
Family Room Closet/Cabinets - Custom Built, Flooring - Hardwood, Window(s) - Picture, Open Floorplan, Recessed Lighting, Lighting - Sconce
Basement Partially Finished, Walk-Out Access
Primary Bedroom Level Second
Dining Room Flooring - Hardwood, Window(s) - Picture, Exterior Access, Recessed Lighting, Slider, Lighting - Overhead
Kitchen Closet/Cabinets - Custom Built, Flooring - Hardwood, Window(s) - Picture, Dining Area, Countertops - Stone/Granite/Solid, Kitchen Island, Wet Bar, Breakfast Bar / Nook, Cabinets - Upgraded, Exterior Access, Open Floorplan, Recessed Lighting, Stainless Steel Appliances, Pot Filler Faucet, Wine Chiller, Gas Stove, Lighting - Pendant
Interior
Interior Features Bathroom - Half, Recessed Lighting, Bathroom, Bonus Room, Loft, Wet Bar
Heating Forced Air
Cooling Central Air
Flooring Hardwood, Flooring - Vinyl, Flooring - Wall to Wall Carpet
Fireplaces Number 1
Fireplaces Type Family Room
Appliance Range, Oven, Dishwasher, Microwave, Refrigerator, Wine Refrigerator, Tank Water Heater, Utility Connections for Gas Range
Laundry Flooring - Stone/Ceramic Tile, Window(s) - Picture, Recessed Lighting, Second Floor
Exterior
Exterior Feature Sprinkler System, Decorative Lighting, Other
Garage Spaces 2.0
Fence Fenced/Enclosed
Community Features Public Transportation, Shopping, Park, Walk/Jog Trails, Golf, Medical Facility, Laundromat, Bike Path, Highway Access, House of Worship, Public School
Utilities Available for Gas Range
Roof Type Shingle, Metal
Total Parking Spaces 4
Garage Yes
Building
Foundation Concrete Perimeter
Sewer Public Sewer
Water Public
Architectural Style Colonial, Contemporary
Schools
Elementary Schools Hurld-Wyman
Middle Schools Daniel L Joyce
High Schools Woburn Memorial
Read Less
Want to know what your home might be worth? Contact us for a FREE valuation!

Our team is ready to help you sell your home for the highest possible price ASAP
Bought with Livingston Group • Compass





