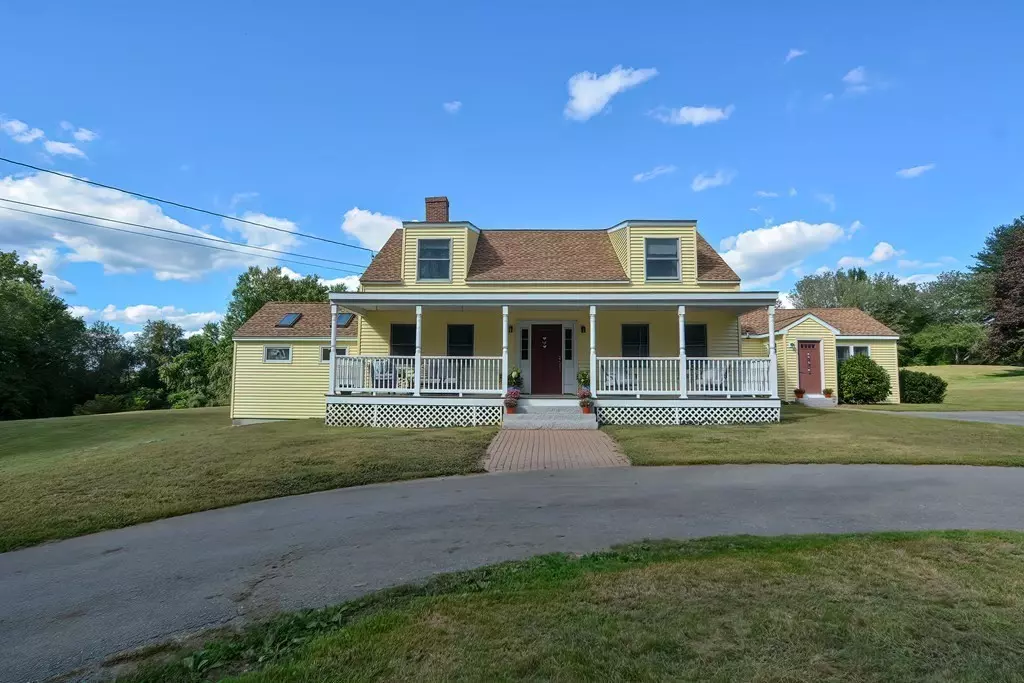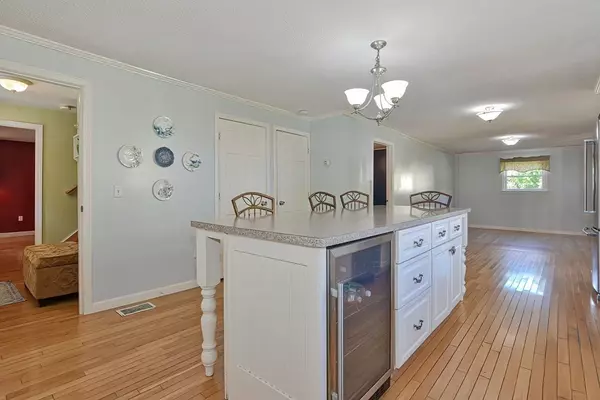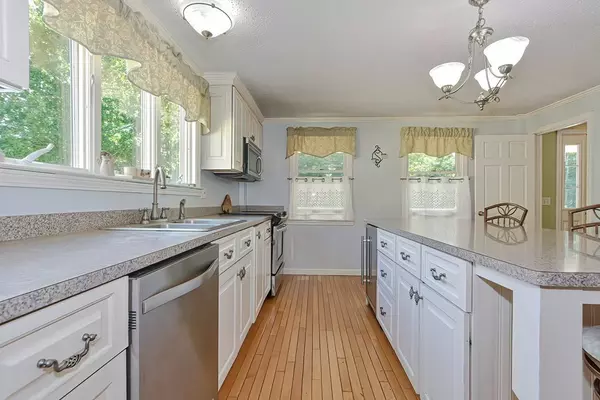$517,000
$524,900
1.5%For more information regarding the value of a property, please contact us for a free consultation.
2455 Main Street Lancaster, MA 01523
4 Beds
3 Baths
3,008 SqFt
Key Details
Sold Price $517,000
Property Type Single Family Home
Sub Type Single Family Residence
Listing Status Sold
Purchase Type For Sale
Square Footage 3,008 sqft
Price per Sqft $171
MLS Listing ID 72891897
Sold Date 02/24/22
Style Cape
Bedrooms 4
Full Baths 3
Year Built 1930
Annual Tax Amount $7,434
Tax Year 2021
Lot Size 1.720 Acres
Acres 1.72
Property Description
Homes like this do not come up often. This large cape offers plenty of space plus an in-law on the main level and a huge yard with a built-in pool! You'll feel the charm of this home as soon as you step onto the farmer's porch. The kitchen is bright and airy with white cabinets, an oversized island, and stainless appliances. There is also space for a dining area. French doors lead into the cathedral living room complete with a gas stove for supplemental heat. The flexible floor plan has lots of possibilities. There is space for a home office, formal living room, or even an extra bedroom. The in-law has a separate entrance, kitchen, and large bedroom. A partially finished basement is the perfect space for a home theater or playroom. Upstairs there are three bedrooms and a full bath. The backyard is perfect for get-togethers with a nice built-in pool, large storage shed, and huge lawn.
Location
State MA
County Worcester
Zoning R
Direction Main St is Route 117, 2455 Main St is located near Brockelman Rd
Rooms
Family Room Flooring - Hardwood
Basement Partial, Partially Finished, Interior Entry, Bulkhead, Dirt Floor
Primary Bedroom Level Second
Dining Room Flooring - Hardwood
Kitchen Flooring - Hardwood
Interior
Heating Forced Air, Electric Baseboard, Natural Gas
Cooling None
Flooring Wood, Vinyl, Carpet, Hardwood, Pine
Fireplaces Number 1
Appliance Range, Dishwasher, Microwave, Refrigerator, Washer, Dryer, Wine Refrigerator, Gas Water Heater, Utility Connections for Electric Range, Utility Connections for Electric Dryer
Laundry First Floor, Washer Hookup
Exterior
Exterior Feature Storage
Pool In Ground
Community Features Shopping, Park, Walk/Jog Trails, Conservation Area, Highway Access, House of Worship, Public School
Utilities Available for Electric Range, for Electric Dryer, Washer Hookup
Roof Type Shingle
Total Parking Spaces 8
Garage No
Private Pool true
Building
Lot Description Cleared, Gentle Sloping
Foundation Concrete Perimeter, Stone, Irregular
Sewer Private Sewer
Water Public
Architectural Style Cape
Read Less
Want to know what your home might be worth? Contact us for a FREE valuation!

Our team is ready to help you sell your home for the highest possible price ASAP
Bought with Ayssa Ribeiro • Settlers Realty Group, LLC





