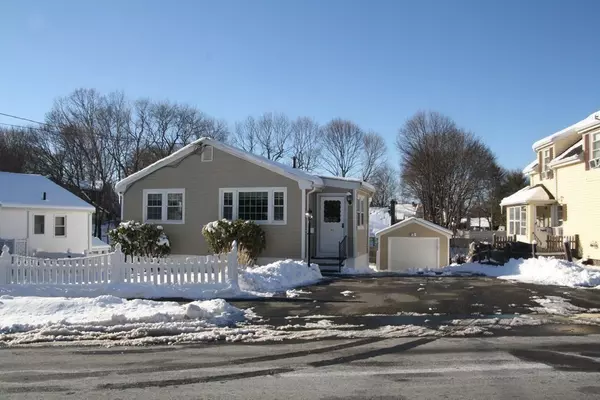$570,000
$579,900
1.7%For more information regarding the value of a property, please contact us for a free consultation.
80 Denver St Saugus, MA 01906
2 Beds
1 Bath
960 SqFt
Key Details
Sold Price $570,000
Property Type Single Family Home
Sub Type Single Family Residence
Listing Status Sold
Purchase Type For Sale
Square Footage 960 sqft
Price per Sqft $593
MLS Listing ID 72931668
Sold Date 02/28/22
Style Ranch
Bedrooms 2
Full Baths 1
HOA Y/N false
Year Built 1965
Annual Tax Amount $4,706
Tax Year 2021
Lot Size 6,098 Sqft
Acres 0.14
Property Sub-Type Single Family Residence
Property Description
Well maintained home, conveniently located on a side street with access to area amenities, including a walking/bike trail and neighborhood schools. Main entrance features a large mudroom, great for the New England weather drop zone. Main level features the living room, 2 bedrooms with hardwood floors, a full bathroom, and kitchen open to the dining room. Finished lower level with full bathroom, which is not included in the square footage, has separate parking and entrance with direct access to the back yard. (Note: no permits can be found for lower level). Home features central air, a newer roof (2019), a detached garage and ample parking (up to 6 vehicles). Come and see!!
Location
State MA
County Essex
Zoning NA
Direction Denver Street is off of Central Street
Rooms
Basement Full, Finished
Primary Bedroom Level Main
Main Level Bedrooms 1
Dining Room Flooring - Stone/Ceramic Tile
Kitchen Flooring - Stone/Ceramic Tile, Breakfast Bar / Nook, Gas Stove
Interior
Interior Features Bonus Room, Home Office-Separate Entry, Mud Room
Heating Forced Air, Natural Gas
Cooling Central Air
Flooring Tile, Hardwood, Flooring - Stone/Ceramic Tile
Appliance Range, Dishwasher, Microwave, Refrigerator, Washer, Dryer, Gas Water Heater, Utility Connections for Gas Range
Laundry In Basement
Exterior
Exterior Feature Rain Gutters
Garage Spaces 1.0
Fence Fenced/Enclosed, Fenced
Community Features Public Transportation, Shopping, Tennis Court(s), Park, Walk/Jog Trails, Bike Path, Highway Access, Public School
Utilities Available for Gas Range
Total Parking Spaces 7
Garage Yes
Building
Foundation Concrete Perimeter
Sewer Public Sewer
Water Public
Architectural Style Ranch
Schools
Elementary Schools Vets/Belmonte
Middle Schools Smhs
High Schools Smhs
Others
Senior Community false
Read Less
Want to know what your home might be worth? Contact us for a FREE valuation!

Our team is ready to help you sell your home for the highest possible price ASAP
Bought with Michael Gill • Eddleston Gill & Company






