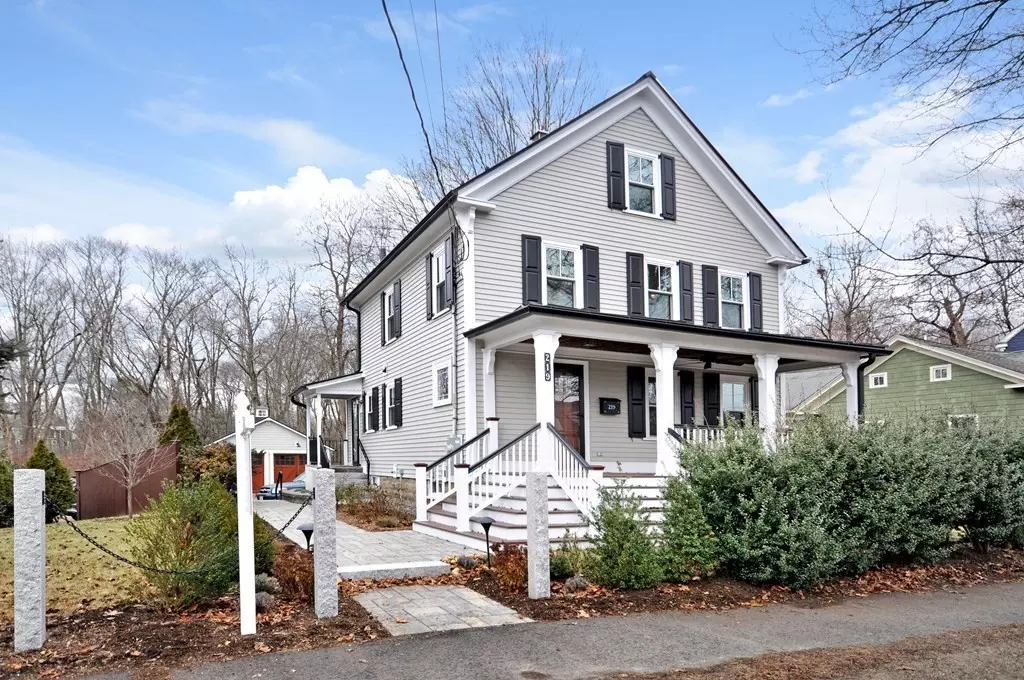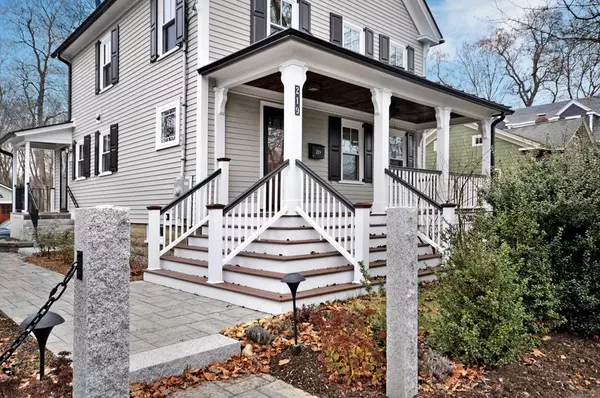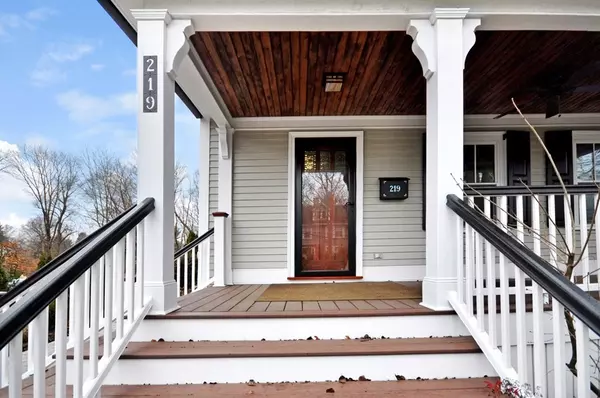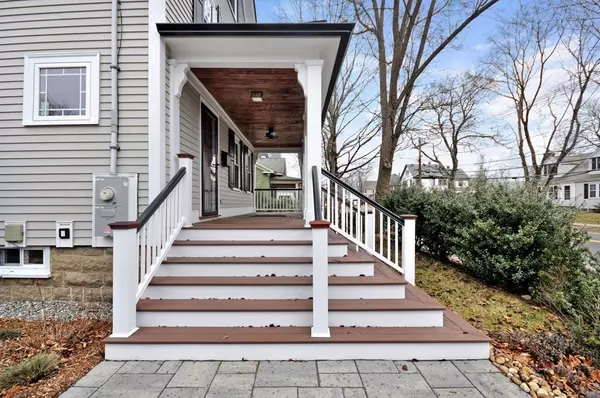$900,000
$869,000
3.6%For more information regarding the value of a property, please contact us for a free consultation.
219 Commonwealth Ave Concord, MA 01742
4 Beds
1.5 Baths
1,445 SqFt
Key Details
Sold Price $900,000
Property Type Single Family Home
Sub Type Single Family Residence
Listing Status Sold
Purchase Type For Sale
Square Footage 1,445 sqft
Price per Sqft $622
MLS Listing ID 72931734
Sold Date 02/28/22
Style Colonial, Antique
Bedrooms 4
Full Baths 1
Half Baths 1
HOA Y/N false
Year Built 1897
Annual Tax Amount $9,288
Tax Year 2021
Lot Size 6,098 Sqft
Acres 0.14
Property Description
Four-bedroom, 1.5 bath Village Colonial built in 1897 has been lovingly renovated by current owners. The newly refurbished front porch welcomes you into the warm and sunny foyer with hardwood floors, living room with custom built ins, dining room and kitchen with granite countertops, slate floor, backsplash with hand painted tiles from Mexico plus updated half bath. Second floor has three bedrooms, hardwood floors and full bath with claw tub and walk in tiled shower. Third floor bedroom with ductless split mini system for heat and A/C and lots of storage space. Loads of wonderful updates: heating system, CA, oil tank, electrical system, metal roof, clapboard siding, windows and exterior/interior doors and so much more. Two car garage has been rebuilt, with new roof, siding, garage doors and storage space on second floor. Sidewalks to W Concord Center, with wonderful shops, restaurants, library and commuter rail. Minutes to playground, and the Bruce Freeman Rail Trail.
Location
State MA
County Middlesex
Zoning C
Direction Route 2 or Main St to Commonwealth Ave
Rooms
Basement Full, Interior Entry, Bulkhead, Concrete, Unfinished
Primary Bedroom Level Second
Dining Room Flooring - Hardwood
Kitchen Flooring - Stone/Ceramic Tile, Countertops - Stone/Granite/Solid, Cabinets - Upgraded, Exterior Access
Interior
Interior Features Entrance Foyer
Heating Forced Air, Oil, Ductless
Cooling Central Air, Ductless
Flooring Wood, Tile, Carpet, Flooring - Hardwood
Appliance Range, Dishwasher, Disposal, Microwave, Refrigerator, Washer, Dryer, Utility Connections for Electric Range, Utility Connections for Electric Dryer
Laundry Electric Dryer Hookup, Exterior Access, In Basement, Washer Hookup
Exterior
Exterior Feature Decorative Lighting
Garage Spaces 2.0
Community Features Public Transportation, Shopping, Tennis Court(s), Park, Walk/Jog Trails, Golf, Medical Facility, Laundromat, Bike Path, Highway Access, House of Worship, Public School, T-Station, Sidewalks
Utilities Available for Electric Range, for Electric Dryer, Washer Hookup
Waterfront Description Waterfront, Beach Front, Pond, Lake/Pond, 1/10 to 3/10 To Beach
Roof Type Metal
Total Parking Spaces 3
Garage Yes
Building
Foundation Block
Sewer Public Sewer
Water Public
Architectural Style Colonial, Antique
Schools
Elementary Schools Thoreau
Middle Schools Peabody/Sanborn
High Schools Cchs
Others
Senior Community false
Acceptable Financing Contract
Listing Terms Contract
Read Less
Want to know what your home might be worth? Contact us for a FREE valuation!

Our team is ready to help you sell your home for the highest possible price ASAP
Bought with Team Suzanne and Company • Compass





