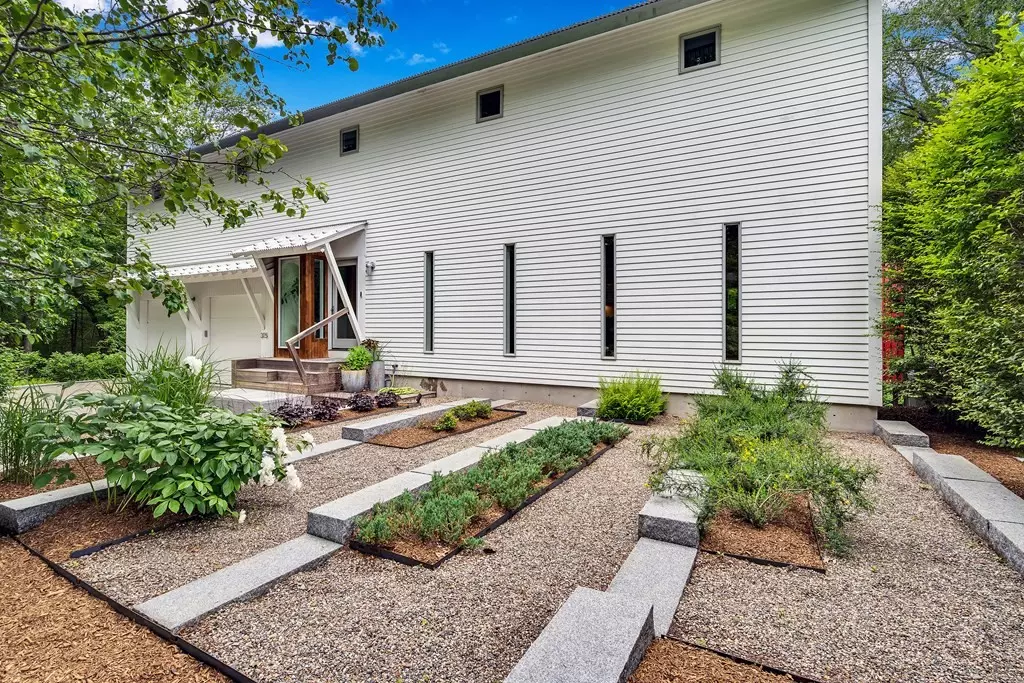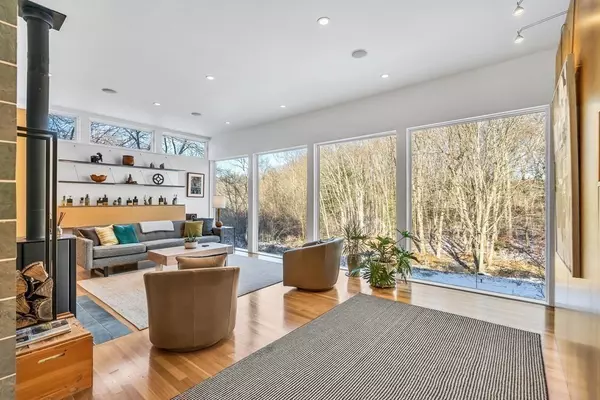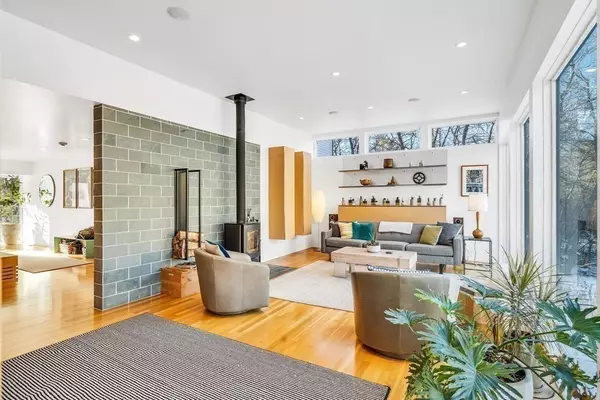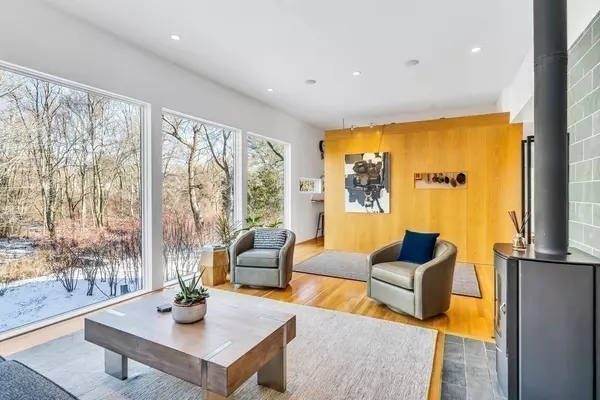$1,850,000
$1,695,000
9.1%For more information regarding the value of a property, please contact us for a free consultation.
315 Harrington Ave Concord, MA 01742
3 Beds
3 Baths
3,326 SqFt
Key Details
Sold Price $1,850,000
Property Type Single Family Home
Sub Type Single Family Residence
Listing Status Sold
Purchase Type For Sale
Square Footage 3,326 sqft
Price per Sqft $556
MLS Listing ID 72932891
Sold Date 02/28/22
Style Contemporary
Bedrooms 3
Full Baths 3
HOA Y/N false
Year Built 2006
Annual Tax Amount $16,148
Tax Year 2021
Lot Size 1.100 Acres
Acres 1.1
Property Description
Inspired by Concord's mid-century masterpieces & today's cutting edge design theory, this home will delight & surprise you at every turn. Built with form & function in mind, every aspect of the home has been thoughtfully planned. Located on a scenic lot with stunning landscaping & private access to the Assabet River, this home feels like a vacation retreat. The 21st century abode pays homage to a hallmark of mid-century modern design by blending indoor & outdoor spaces through large panoramic windows. The expansive mahogany deck provides a perfect place to gather with friends & family. Pass by the Zen-like landscape of the front courtyard & enter the airiness of this floor plan. Open concept is met with intrigue around every corner of this expertly designed & architecturally significant home. 315 Harrington is truly a rare find. Form & function are blended perfectly creating a one-of-a-kind property that offers a mix of comfortable entertaining spaces & private family retreats.
Location
State MA
County Middlesex
Zoning B
Direction Old Marlboro Rd to Harrington Ave
Rooms
Family Room Flooring - Hardwood, Recessed Lighting
Basement Full, Walk-Out Access
Primary Bedroom Level Second
Dining Room Flooring - Hardwood, Recessed Lighting, Lighting - Overhead
Kitchen Flooring - Hardwood, Countertops - Stone/Granite/Solid, Stainless Steel Appliances
Interior
Interior Features Recessed Lighting, Lighting - Overhead, Bonus Room
Heating Radiant, Natural Gas
Cooling Central Air
Flooring Tile, Marble, Hardwood
Fireplaces Number 1
Appliance Oven, Dishwasher, Microwave, Countertop Range, Refrigerator, Washer, Dryer, Gas Water Heater, Tank Water Heater, Utility Connections for Gas Range
Laundry Second Floor
Exterior
Exterior Feature Professional Landscaping
Garage Spaces 2.0
Community Features Public Transportation, Shopping, Pool, Tennis Court(s), Park, Walk/Jog Trails, Stable(s), Golf, Medical Facility, Laundromat, Bike Path, Conservation Area, Highway Access, House of Worship, Private School, Public School, T-Station
Utilities Available for Gas Range
Waterfront Description Waterfront, River, Frontage, Access, Private
View Y/N Yes
View Scenic View(s)
Roof Type Metal
Total Parking Spaces 4
Garage Yes
Building
Lot Description Wooded
Foundation Concrete Perimeter
Sewer Private Sewer
Water Public
Architectural Style Contemporary
Schools
Elementary Schools Thoreau
Middle Schools Cms
High Schools Cchs
Others
Senior Community false
Read Less
Want to know what your home might be worth? Contact us for a FREE valuation!

Our team is ready to help you sell your home for the highest possible price ASAP
Bought with Strobeck Antonell Bull Group • Compass





