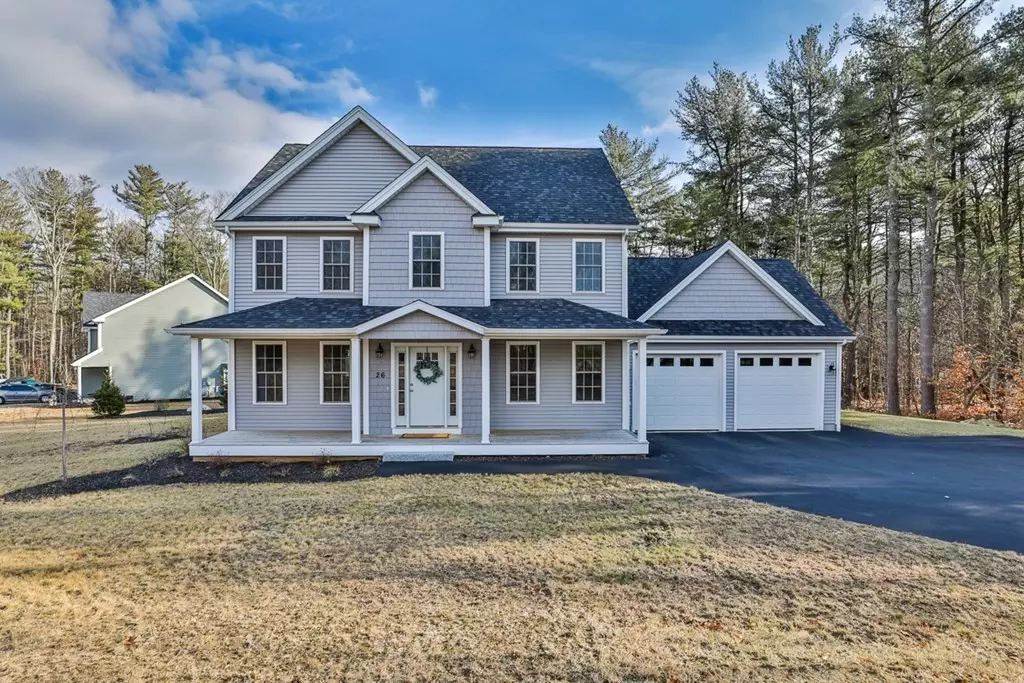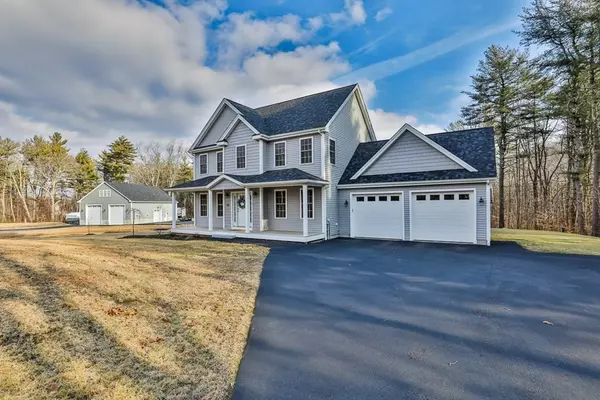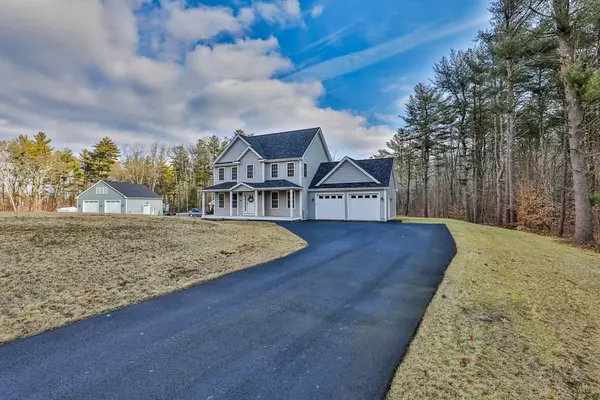$602,500
$602,500
For more information regarding the value of a property, please contact us for a free consultation.
26 Hager Park Rd Westminster, MA 01473
3 Beds
2.5 Baths
1,944 SqFt
Key Details
Sold Price $602,500
Property Type Single Family Home
Sub Type Single Family Residence
Listing Status Sold
Purchase Type For Sale
Square Footage 1,944 sqft
Price per Sqft $309
MLS Listing ID 72933293
Sold Date 02/25/22
Style Colonial
Bedrooms 3
Full Baths 2
Half Baths 1
Year Built 2018
Annual Tax Amount $6,617
Tax Year 2021
Lot Size 1.150 Acres
Acres 1.15
Property Description
This 2 year young gorgeous colonial is the next best thing to new construction! This home offers an open floor plan with hardwood flooring. The kitchen features stunning granite counter tops, oven hood, Frigidaire stainless steel appliances, an upgraded large kitchen island and soft close cabinets. Create your own outdoor living space on your farmers porch or deck. Entertaining is a breeze with the living room being open to the eat in kitchen and turn on the gas fireplace for a little more atmosphere! The slider off of the kitchen takes you out on to the deck where you have a view of the woods in the distance. The flexible floor plan allows for a formal dining room off of the kitchen or an office space. The primary bedroom has two walk in closets and a fully appointed bathroom with double vanity. Other upgrades include a high efficiency propane gas furnace, central air conditioning, tile flooring in all 3 bathrooms, modern farmhouse lighting, pantry closet, and 2 car attached garage.
Location
State MA
County Worcester
Zoning R
Direction Route 140 not far from Worcester Road. Heading south on 140 to Hager Road the house is on the left
Rooms
Basement Full, Unfinished
Primary Bedroom Level Second
Dining Room Flooring - Hardwood, Open Floorplan
Kitchen Flooring - Hardwood, Countertops - Stone/Granite/Solid, Countertops - Upgraded, Kitchen Island, Deck - Exterior, Recessed Lighting, Gas Stove
Interior
Heating Forced Air, Propane
Cooling Central Air
Flooring Hardwood
Fireplaces Number 1
Appliance Range, Dishwasher, Microwave, Refrigerator, Washer, Dryer, Propane Water Heater, Utility Connections for Gas Range
Laundry First Floor
Exterior
Garage Spaces 2.0
Utilities Available for Gas Range
Roof Type Shingle
Total Parking Spaces 4
Garage Yes
Building
Lot Description Wooded, Underground Storage Tank, Level
Foundation Concrete Perimeter
Sewer Private Sewer
Water Private
Architectural Style Colonial
Read Less
Want to know what your home might be worth? Contact us for a FREE valuation!

Our team is ready to help you sell your home for the highest possible price ASAP
Bought with The Warfield Team • RE/MAX Advantage 1





