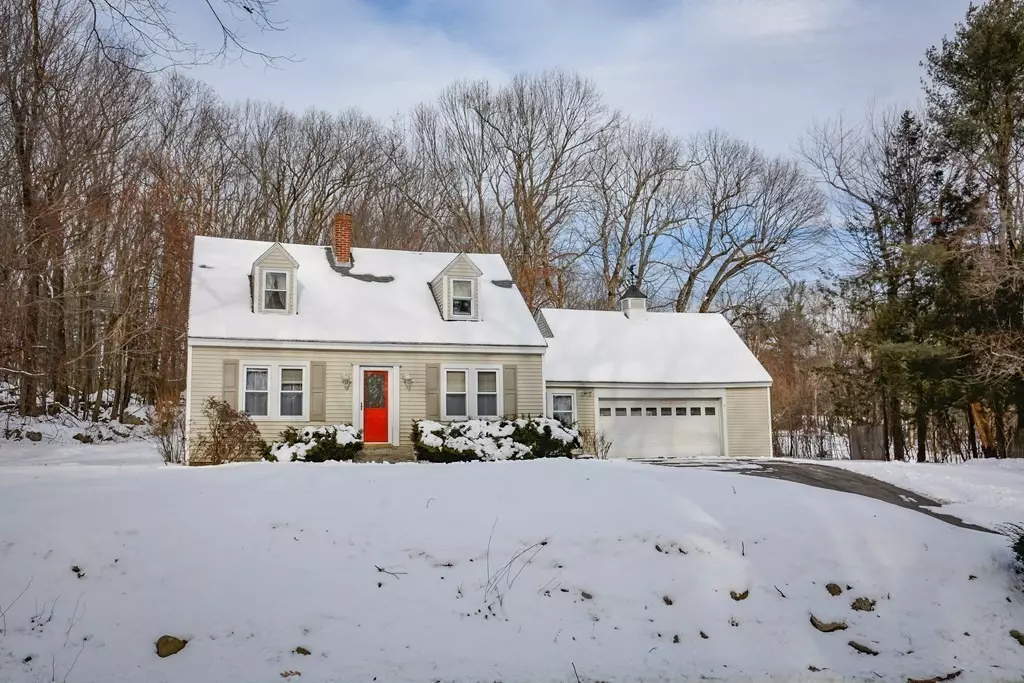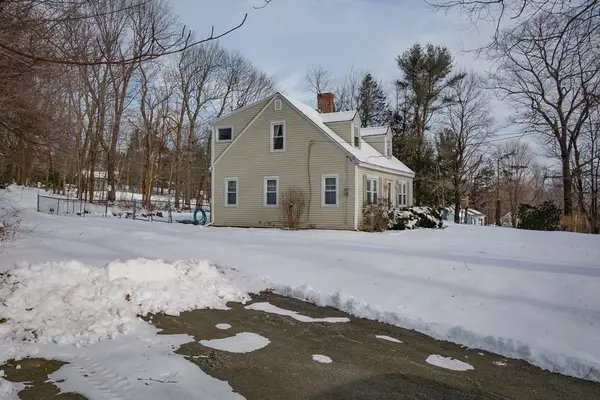$395,000
$359,900
9.8%For more information regarding the value of a property, please contact us for a free consultation.
39 Turnpike Rd Westminster, MA 01473
3 Beds
1.5 Baths
1,568 SqFt
Key Details
Sold Price $395,000
Property Type Single Family Home
Sub Type Single Family Residence
Listing Status Sold
Purchase Type For Sale
Square Footage 1,568 sqft
Price per Sqft $251
MLS Listing ID 72933396
Sold Date 03/01/22
Style Cape
Bedrooms 3
Full Baths 1
Half Baths 1
HOA Y/N false
Year Built 1940
Annual Tax Amount $4,520
Tax Year 2021
Lot Size 0.620 Acres
Acres 0.62
Property Description
Charming Cape Cod style home just minutes to Rt 2! This home is ready for new owners who want to put their personal touches on it to make it their own. You will love the beautiful hardwood flooring throughout most of this home. Relax in the front -to-back living room with lots of natural light, a fireplace & 2 built in corner cabinets. Oak cabinet kitchen has lots of storage space complete with a cozy dining area. Kitchen window offers views of the sunroom leading out to an in ground pool. A half bath in entry/mud room is convenient for pool guests and for your everyday use. Upstairs you will find 3 good sized bedrooms with ample closet space and a full bath. Partially finished area in basement. Utility room houses your newer boiler, oil tank, a small workshop and laundry room. Walk up access from utility area out to back yard. Attached 2 car garage has walk up attic space with lots of additional storage. There is also an additional smaller paved driveway to Left side of house.
Location
State MA
County Worcester
Zoning Res
Direction RT 2 to Narrows Rd to Turnpike Rd. Follow GPS
Rooms
Basement Full, Partially Finished, Concrete
Primary Bedroom Level Second
Dining Room Closet/Cabinets - Custom Built, Flooring - Hardwood
Kitchen Flooring - Stone/Ceramic Tile, Dining Area, Exterior Access
Interior
Interior Features Closet, Wainscoting, Lighting - Overhead, Bonus Room, Home Office, Internet Available - Unknown
Heating Electric Baseboard, Steam, Oil, Electric
Cooling None
Flooring Tile, Hardwood, Flooring - Wall to Wall Carpet
Fireplaces Number 1
Fireplaces Type Living Room
Appliance Range, Microwave, Refrigerator, Washer, Dryer, Oil Water Heater, Electric Water Heater, Tank Water Heater, Utility Connections for Electric Range, Utility Connections for Electric Oven, Utility Connections for Electric Dryer
Laundry In Basement, Washer Hookup
Exterior
Exterior Feature Rain Gutters, Storage, Stone Wall
Garage Spaces 2.0
Fence Fenced
Pool In Ground
Community Features Public Transportation, Shopping, Pool, Golf, Highway Access, Public School, T-Station
Utilities Available for Electric Range, for Electric Oven, for Electric Dryer, Washer Hookup
Roof Type Shingle
Total Parking Spaces 10
Garage Yes
Private Pool true
Building
Foundation Block
Sewer Private Sewer
Water Public
Architectural Style Cape
Others
Senior Community false
Read Less
Want to know what your home might be worth? Contact us for a FREE valuation!

Our team is ready to help you sell your home for the highest possible price ASAP
Bought with Closing Table Group • Keller Williams Realty Boston-Metro | Back Bay





