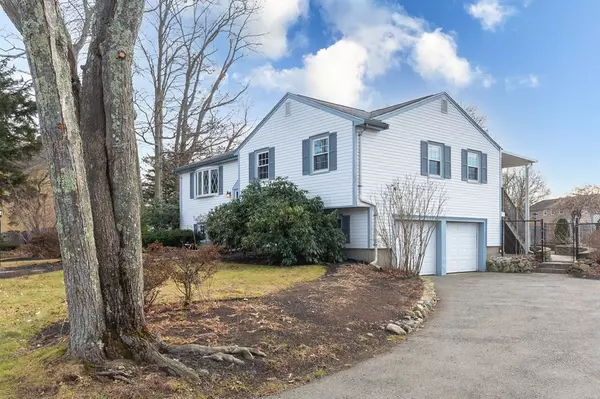$530,000
$449,900
17.8%For more information regarding the value of a property, please contact us for a free consultation.
38 Fitch Ter Randolph, MA 02368
3 Beds
1.5 Baths
2,136 SqFt
Key Details
Sold Price $530,000
Property Type Single Family Home
Sub Type Single Family Residence
Listing Status Sold
Purchase Type For Sale
Square Footage 2,136 sqft
Price per Sqft $248
MLS Listing ID 72928234
Sold Date 03/04/22
Style Raised Ranch
Bedrooms 3
Full Baths 1
Half Baths 1
Year Built 1964
Annual Tax Amount $5,618
Tax Year 2021
Lot Size 0.420 Acres
Acres 0.42
Property Description
OPEN HOUSE CANCELED DUE TO ACCEPTED OFFER. Charming home with lots of natural light and many extras to enjoy. The large kitchen has 2 skylights, some newer appliances, & large eating area which opens to the enclosed porch/sunroom. Perfect area to watch the flowers bloom during the spring, summer and fall. Entertainment size dining room has a cathedral ceiling and overlooks the backyard. A floor to ceiling fireplace in the living room enhances this wonderful open space. New carpet on the first floor. The bonus playroom in the partially finished lower level has a 2nd fireplace and makes it easy to spread out enjoy this home. Hardwood floors are throughout most of the first floor. Solar panels make utility costs low and the contract is transferable. Looking for a home where you have the choice of an easy commute or work from home, and a walk out to your very own tennis court? Welcome home to 38 Fitch Terrace!
Location
State MA
County Norfolk
Zoning RH
Direction Take Rt 28 to Fitch Terrace. 38 Fitch Terrace is on the left.
Rooms
Basement Full, Partially Finished, Concrete
Primary Bedroom Level Main
Dining Room Cathedral Ceiling(s), Flooring - Hardwood, Flooring - Wall to Wall Carpet, Window(s) - Picture, Open Floorplan
Kitchen Skylight, Vaulted Ceiling(s), Flooring - Stone/Ceramic Tile, Dining Area, Pantry, Breakfast Bar / Nook, Cable Hookup, Exterior Access, Open Floorplan, Recessed Lighting, Slider, Stainless Steel Appliances, Gas Stove
Interior
Interior Features Sun Room, Play Room
Heating Forced Air, Natural Gas, Active Solar
Cooling Central Air
Flooring Wood, Tile, Carpet
Fireplaces Number 1
Fireplaces Type Family Room, Living Room
Appliance Range, Refrigerator, Washer, Dryer, Gas Water Heater, Utility Connections for Gas Range
Laundry In Basement
Exterior
Garage Spaces 2.0
Community Features Tennis Court(s)
Utilities Available for Gas Range
Roof Type Shingle
Total Parking Spaces 4
Garage Yes
Building
Foundation Concrete Perimeter
Sewer Public Sewer
Water Public
Architectural Style Raised Ranch
Read Less
Want to know what your home might be worth? Contact us for a FREE valuation!

Our team is ready to help you sell your home for the highest possible price ASAP
Bought with Amy Dias • Lamacchia Realty, Inc.





