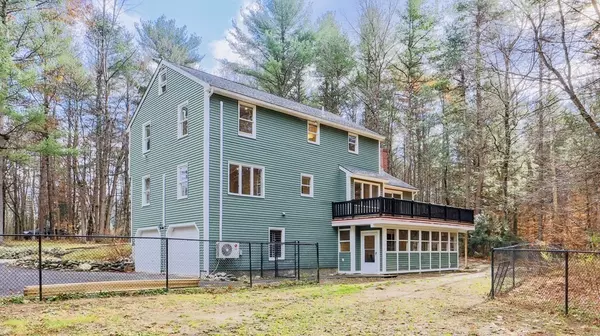$635,000
$599,900
5.9%For more information regarding the value of a property, please contact us for a free consultation.
24A Lakin St. Pepperell, MA 01463
3 Beds
2.5 Baths
2,300 SqFt
Key Details
Sold Price $635,000
Property Type Single Family Home
Sub Type Single Family Residence
Listing Status Sold
Purchase Type For Sale
Square Footage 2,300 sqft
Price per Sqft $276
MLS Listing ID 72922236
Sold Date 03/04/22
Style Colonial
Bedrooms 3
Full Baths 2
Half Baths 1
HOA Fees $41/ann
HOA Y/N true
Year Built 1987
Annual Tax Amount $6,838
Tax Year 2021
Lot Size 4.080 Acres
Acres 4.08
Property Description
Don't miss this opportunity! (Back on market due to buyer financing!) Nestled on more than four acres on a quiet street in pastoral Pepperell, this lovely colonial has been tastefully remolded throughout! New hardwood floors, new molding and trims, new kitchen island with granite, new slider, new deck floor, new master bath, new recessed lighting, all new paint, newly finished lower level (walkout), recent ductless mini splits, newer Buderus heating system, newer roof and more! The winning floor plan offers function and flow for daily living and entertaining! Enjoy the front to back living room, formal dining room, eat in kitchen, vaulted/fireplaced family room, generous deck and fenced yard. Upstairs find the spacious owner's suite, boasting his/hers closets and full bath, as well as two additional bedrooms and hall bath. Versatile walk up loft offers home office space and bonus room. Finished lower level (perfect for home gym) leads to three season, covered porch. Welcome home!
Location
State MA
County Middlesex
Zoning res
Direction 119 to Lakin, go left at fork where the road splits, go to end of street (24 A, not 24, on right)
Rooms
Family Room Cathedral Ceiling(s), Ceiling Fan(s), Flooring - Hardwood, Balcony / Deck, Exterior Access
Basement Full, Walk-Out Access, Garage Access
Primary Bedroom Level Second
Dining Room Flooring - Hardwood, Wainscoting
Kitchen Flooring - Stone/Ceramic Tile, Countertops - Stone/Granite/Solid, Kitchen Island, Recessed Lighting, Lighting - Pendant
Interior
Interior Features Loft, Bonus Room
Heating Forced Air, Electric Baseboard, Oil, Ductless
Cooling Ductless
Flooring Tile, Vinyl, Hardwood, Flooring - Wall to Wall Carpet
Fireplaces Number 1
Fireplaces Type Family Room
Appliance Range, Dishwasher, Microwave, Refrigerator, Plumbed For Ice Maker, Utility Connections for Electric Range, Utility Connections for Electric Oven
Laundry Flooring - Stone/Ceramic Tile, First Floor, Washer Hookup
Exterior
Exterior Feature Stone Wall
Garage Spaces 2.0
Fence Fenced
Community Features Shopping, Park, Walk/Jog Trails, Stable(s), Bike Path, Conservation Area, House of Worship, Public School
Utilities Available for Electric Range, for Electric Oven, Washer Hookup, Icemaker Connection
Roof Type Shingle
Total Parking Spaces 5
Garage Yes
Building
Lot Description Wooded
Foundation Concrete Perimeter
Sewer Private Sewer
Water Public
Architectural Style Colonial
Schools
Elementary Schools Varnum Brook
Middle Schools Nissitissit
High Schools North Middlesex
Others
Senior Community false
Read Less
Want to know what your home might be worth? Contact us for a FREE valuation!

Our team is ready to help you sell your home for the highest possible price ASAP
Bought with The Lucci Witte Team • William Raveis R.E. & Home Services





