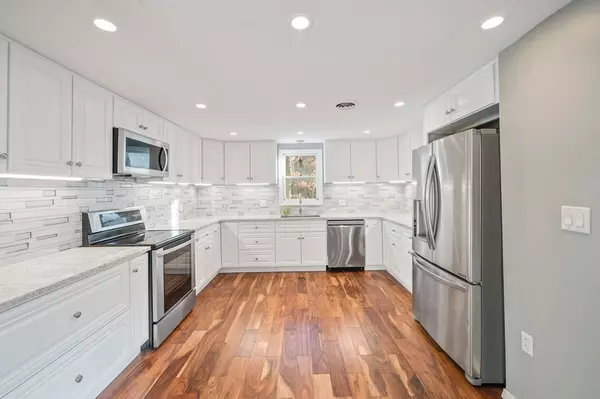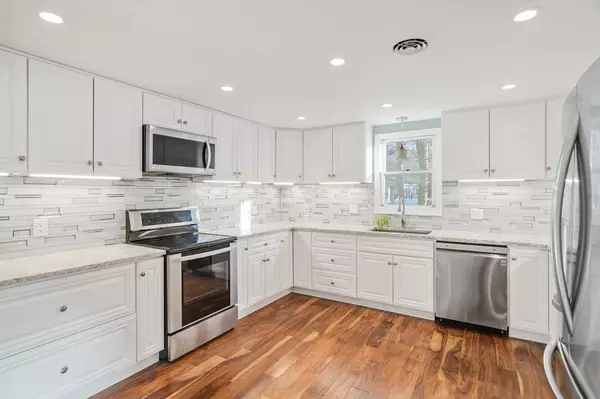$285,000
$284,900
For more information regarding the value of a property, please contact us for a free consultation.
1 Hawthorne St Rockland, MA 02370
2 Beds
2 Baths
1,456 SqFt
Key Details
Sold Price $285,000
Property Type Mobile Home
Sub Type Mobile Home
Listing Status Sold
Purchase Type For Sale
Square Footage 1,456 sqft
Price per Sqft $195
Subdivision Leisurewoods
MLS Listing ID 72933299
Sold Date 03/04/22
Bedrooms 2
Full Baths 2
HOA Fees $665
HOA Y/N true
Year Built 1988
Tax Year 2022
Property Description
Beautifully updated and maintained 2 bedroom, 2 full bathroom home with ALL the extras! The centerpiece of this home is the amazing renovated kitchen with solid quartz counters, stainless steel appliances adorned with plenty of soft-close cabinetry and under the cabinet LED lighting. Large master bedroom with cathedral ceilings and en-suite bathroom, a generous walk-in closet. Both bedrooms have new & fresh carpeting with a washer/dryer hookup conveniently located in the hallway. This homes extra's include: whole house gas generator, central air conditioning, 200 amp electrical service, new water heater, composite decking and a great location! Low maintenance vinyl siding and all the amenities of Leisurewoods, 55+ community which is gated. The monthly fee includes: land rental, shuttle van, road maintenance, taxes, clubhouse + pool, curbside trash pickup, landscaping + snow removal of common areas. Pet friendly and professional onsite management.
Location
State MA
County Plymouth
Zoning RES
Direction Use the North Ave Entrance, Security Gate Open during the day
Rooms
Primary Bedroom Level First
Dining Room Flooring - Laminate, Deck - Exterior, Lighting - Overhead
Kitchen Flooring - Laminate, Pantry, Countertops - Stone/Granite/Solid, Countertops - Upgraded, Cabinets - Upgraded, Recessed Lighting, Lighting - Overhead
Interior
Heating Baseboard, Natural Gas
Cooling Central Air
Flooring Carpet, Other
Appliance Range, Dishwasher, Disposal, Microwave, Refrigerator, Electric Water Heater, Utility Connections for Electric Range, Utility Connections for Electric Dryer
Laundry Electric Dryer Hookup, Washer Hookup, Second Floor
Exterior
Exterior Feature Rain Gutters, Storage
Community Features Public Transportation, Shopping, Pool, Highway Access, House of Worship
Utilities Available for Electric Range, for Electric Dryer, Washer Hookup
Roof Type Shingle
Total Parking Spaces 2
Garage No
Building
Lot Description Corner Lot
Foundation Other
Sewer Public Sewer
Water Public
Others
Senior Community true
Read Less
Want to know what your home might be worth? Contact us for a FREE valuation!

Our team is ready to help you sell your home for the highest possible price ASAP
Bought with Mark DeFazio • Keller Williams Realty





