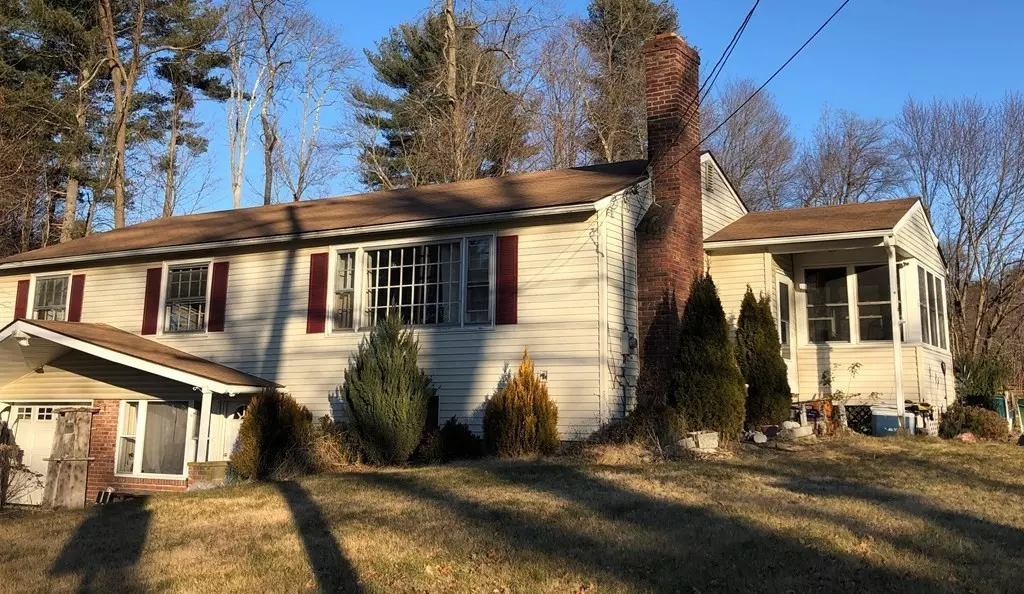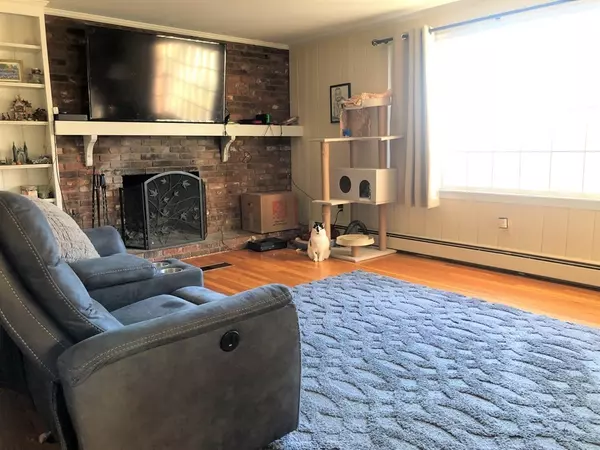$379,000
$370,000
2.4%For more information regarding the value of a property, please contact us for a free consultation.
1153 Main St Lancaster, MA 01523
3 Beds
2 Baths
1,288 SqFt
Key Details
Sold Price $379,000
Property Type Single Family Home
Sub Type Single Family Residence
Listing Status Sold
Purchase Type For Sale
Square Footage 1,288 sqft
Price per Sqft $294
MLS Listing ID 72931506
Sold Date 03/08/22
Style Raised Ranch
Bedrooms 3
Full Baths 2
HOA Y/N false
Year Built 1963
Annual Tax Amount $4,901
Tax Year 2021
Lot Size 0.610 Acres
Acres 0.61
Property Description
New listing ~ don't miss out on this 3-bedroom raised ranch with 2 FULL baths ~ on a large corner lot! Living room with hardwood floors, fireplace and picture window. Separate dining area with hardwood floor. Kitchen is lined with cabinets; features dishwasher, built-in microwave, tile floor. Master bedroom has 3/4 bath. Hardwood floors in all bedrooms. Ground level/basement is partially finished with carpeted den/family room with fireplace. Tile floor entryway and picture window. Weil McLein boiler. One car garage; paved driveway. Poured concrete foundation. Town water and sewer. Elementary + middle school within walking distance. Lancaster is part of the highly-ranked Nashoba Regional HS system. First showings at open house ~ Sunday, Jan 9 ~ 12PM - 2 PM.
Location
State MA
County Worcester
Zoning R
Direction Main St (Rt. 70) between Rt. 117/Bridge Rd and Creamery Rd.
Rooms
Family Room Flooring - Wall to Wall Carpet
Basement Full, Partially Finished, Interior Entry, Garage Access, Concrete
Primary Bedroom Level Main
Dining Room Ceiling Fan(s), Flooring - Hardwood
Kitchen Flooring - Stone/Ceramic Tile
Interior
Heating Baseboard, Oil
Cooling None
Flooring Tile, Carpet, Hardwood
Fireplaces Number 2
Fireplaces Type Family Room, Living Room
Appliance Range, Dishwasher, Microwave, Utility Connections for Electric Range, Utility Connections for Electric Oven, Utility Connections for Electric Dryer
Laundry Washer Hookup
Exterior
Garage Spaces 1.0
Community Features House of Worship, Public School
Utilities Available for Electric Range, for Electric Oven, for Electric Dryer, Washer Hookup
Roof Type Asphalt/Composition Shingles
Total Parking Spaces 2
Garage Yes
Building
Lot Description Corner Lot
Foundation Concrete Perimeter
Sewer Public Sewer
Water Public
Architectural Style Raised Ranch
Schools
Elementary Schools Mary Rowlandson
Middle Schools Luther Burbank
High Schools Nashoba Reg Hs
Others
Senior Community false
Acceptable Financing Other (See Remarks)
Listing Terms Other (See Remarks)
Read Less
Want to know what your home might be worth? Contact us for a FREE valuation!

Our team is ready to help you sell your home for the highest possible price ASAP
Bought with Colleen Eddy • Return Realty Group, Inc.





