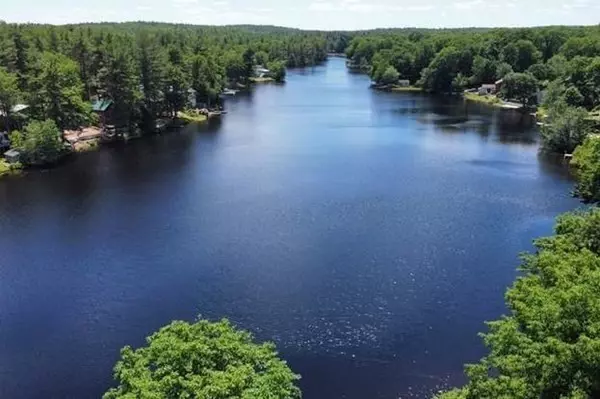$450,000
$479,000
6.1%For more information regarding the value of a property, please contact us for a free consultation.
1 Lake Drive East Westminster, MA 01473
3 Beds
2 Baths
1,260 SqFt
Key Details
Sold Price $450,000
Property Type Single Family Home
Sub Type Single Family Residence
Listing Status Sold
Purchase Type For Sale
Square Footage 1,260 sqft
Price per Sqft $357
MLS Listing ID 72935346
Sold Date 03/10/22
Bedrooms 3
Full Baths 2
Year Built 1940
Annual Tax Amount $5,605
Tax Year 2021
Lot Size 10,890 Sqft
Acres 0.25
Property Description
Ready for a Staycation home? Look no further! This adorable all-season 100 ft. sandy beach water frontage retreat is located on tranquil Patridge Pond (Ellis pond). This home offers 3 good-sized bedrooms with a walk-out master onto a deck overlooking your private waterfront! The 2017 renovated open concept kitchen sports upscale cabinets, granite countertops, stainless steel appliances with a farmer sink! Break bread in the wide pine floor dining room with built-in cabinets and window set. Entertain your guest in a finished basement game room with a bar, work from your home office or use the sliders from your walk-out basement to your covered brick patio deck with an outside bar, firepit, a boat mooring, and deck for fishing! Whether this is your year-round or summer home, this place has endless possibilities! Minutes away from Westminster Golf Country Club and Wachusett Mountain you will feel you have come home to your vacation every night! Just minutes away from Rt. 2!
Location
State MA
County Worcester
Zoning Res
Direction Use GPS
Rooms
Family Room Wood / Coal / Pellet Stove, Closet, Flooring - Laminate, Lighting - Overhead
Basement Finished, Walk-Out Access, Sump Pump
Primary Bedroom Level Second
Dining Room Closet/Cabinets - Custom Built, Flooring - Wood
Kitchen Countertops - Stone/Granite/Solid, Kitchen Island, Breakfast Bar / Nook, Cabinets - Upgraded, Exterior Access
Interior
Interior Features Bathroom - Full, Bathroom - 3/4, Recessed Lighting, Slider, Bathroom, Home Office, Game Room, Central Vacuum, Internet Available - Unknown
Heating Forced Air, Oil, Wood, Pellet Stove
Cooling Window Unit(s)
Flooring Wood, Tile, Vinyl, Carpet, Pine, Wood Laminate, Flooring - Stone/Ceramic Tile, Flooring - Laminate, Flooring - Wall to Wall Carpet
Fireplaces Number 1
Fireplaces Type Wood / Coal / Pellet Stove
Appliance Range, Dishwasher, Microwave, Refrigerator, ENERGY STAR Qualified Refrigerator, ENERGY STAR Qualified Dishwasher, Range - ENERGY STAR, Oven - ENERGY STAR, Electric Water Heater, Utility Connections for Electric Range, Utility Connections for Electric Oven, Utility Connections for Electric Dryer
Laundry Dryer Hookup - Electric, Washer Hookup, In Basement
Exterior
Exterior Feature Storage, Garden, Stone Wall
Community Features Shopping, Park, Walk/Jog Trails, Golf, Laundromat, Bike Path, Conservation Area, Highway Access, House of Worship, Public School
Utilities Available for Electric Range, for Electric Oven, for Electric Dryer
Waterfront Description Waterfront, Beach Front, Pond, Dock/Mooring, Frontage, Access, Direct Access, Private, Lake/Pond, 0 to 1/10 Mile To Beach, Beach Ownership(Private)
View Y/N Yes
View Scenic View(s)
Roof Type Shingle
Total Parking Spaces 6
Garage No
Building
Lot Description Corner Lot, Level
Foundation Concrete Perimeter
Sewer Private Sewer, Other
Water Private
Read Less
Want to know what your home might be worth? Contact us for a FREE valuation!

Our team is ready to help you sell your home for the highest possible price ASAP
Bought with Jason Regan • Keller Williams Realty North Central





