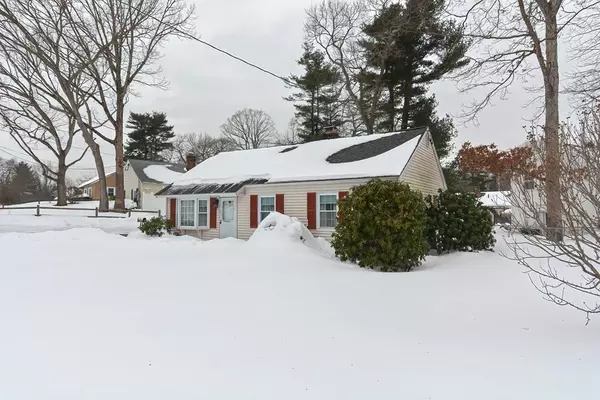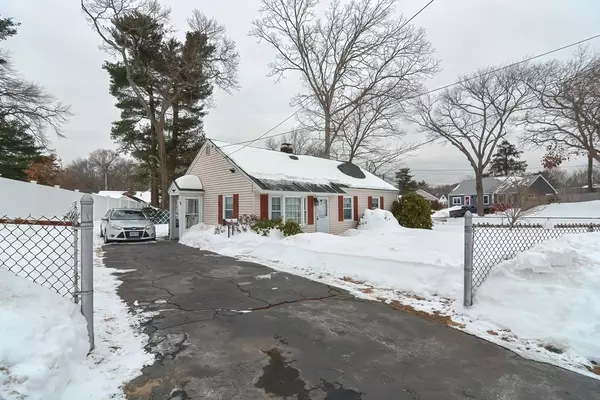$370,000
$340,000
8.8%For more information regarding the value of a property, please contact us for a free consultation.
36 Woodbine Rd. Stoughton, MA 02072
2 Beds
1 Bath
864 SqFt
Key Details
Sold Price $370,000
Property Type Single Family Home
Sub Type Single Family Residence
Listing Status Sold
Purchase Type For Sale
Square Footage 864 sqft
Price per Sqft $428
Subdivision Pinecrest Acres
MLS Listing ID 72939096
Sold Date 03/14/22
Style Ranch
Bedrooms 2
Full Baths 1
Year Built 1948
Annual Tax Amount $3,666
Tax Year 2022
Lot Size 6,969 Sqft
Acres 0.16
Property Description
This two bedroom Ranch is located in a welcoming established neighborhood! Perfect condo alternative for first time buyer or empty nesters. Walking distance to schools, downtown shops, restaurants and Boston Commuter Rail. Easy highway access to Rtes. 24 and 95. Corner lot: fenced, treed and private. A wonderful setting for BBQs and family fun! Maintenance free vinyl siding and energy efficient replacement windows. Lots of additional attic storage available. This summer enjoy swimming, fishing, canoeing and kayaking at Ames Pond- Stoughton's hidden treasure. Golf anyone? Cedar Hill Golf Course is owned by the town of Stoughton. Occupancy is ASAP!!
Location
State MA
County Norfolk
Zoning R
Direction Pearl St to Ralph Mann Dr to Woodbine Rd
Rooms
Primary Bedroom Level First
Kitchen Ceiling Fan(s), Flooring - Vinyl, Window(s) - Picture, Cabinets - Upgraded, Exterior Access, Gas Stove, Lighting - Overhead
Interior
Interior Features Other
Heating Radiant, Oil
Cooling None
Flooring Tile, Carpet
Appliance Range, Refrigerator, Washer, Dryer, Tank Water Heater, Utility Connections for Gas Range, Utility Connections for Gas Oven, Utility Connections for Electric Dryer
Laundry Washer Hookup, First Floor
Exterior
Exterior Feature Storage
Fence Fenced/Enclosed, Fenced
Community Features Public Transportation, Shopping, Park, Stable(s), Golf, Medical Facility, Conservation Area, Highway Access, House of Worship, Public School, T-Station
Utilities Available for Gas Range, for Gas Oven, for Electric Dryer, Washer Hookup
Roof Type Shingle
Total Parking Spaces 3
Garage No
Building
Lot Description Corner Lot, Wooded, Cleared, Level
Foundation Concrete Perimeter
Sewer Public Sewer
Water Public
Architectural Style Ranch
Schools
Elementary Schools Wilkins
Middle Schools O’Donnell
High Schools Stoughton H. S.
Others
Acceptable Financing Estate Sale
Listing Terms Estate Sale
Read Less
Want to know what your home might be worth? Contact us for a FREE valuation!

Our team is ready to help you sell your home for the highest possible price ASAP
Bought with Rebecca Richardson • CNR Property Management





