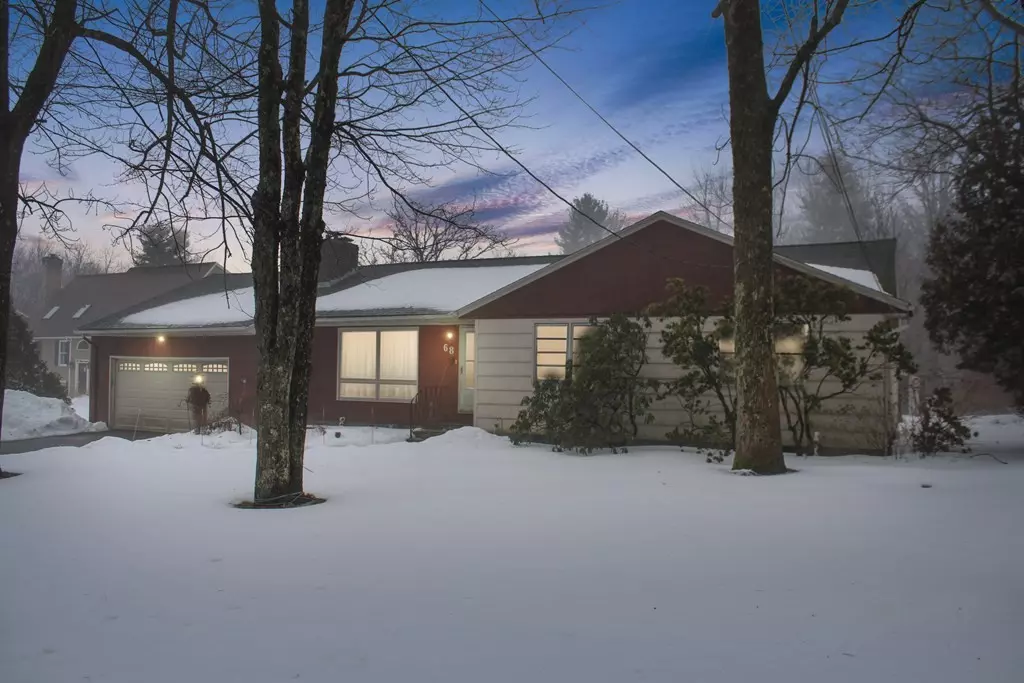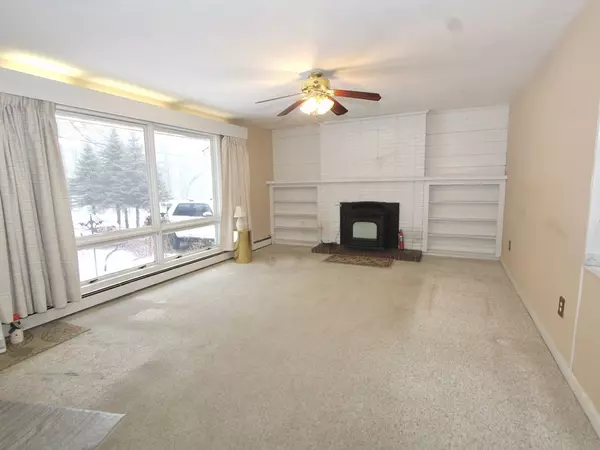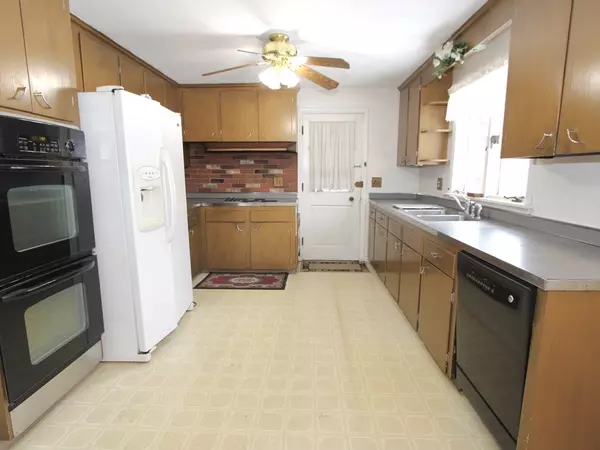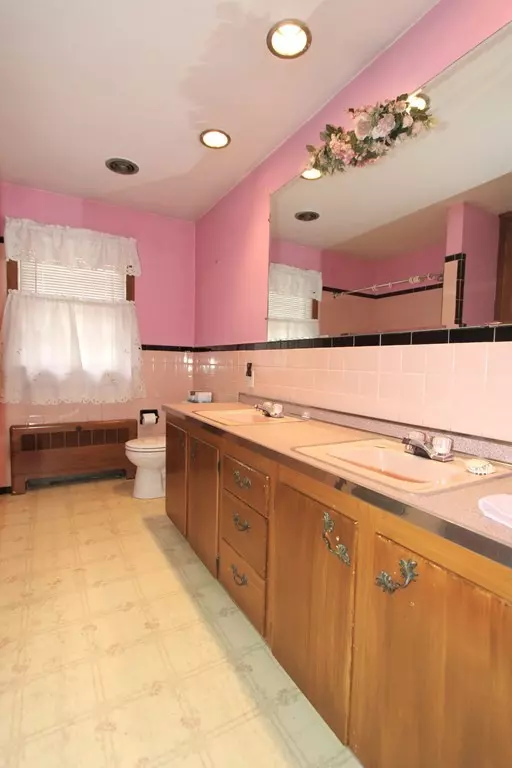$315,900
$259,900
21.5%For more information regarding the value of a property, please contact us for a free consultation.
68 Maple St Paxton, MA 01612
3 Beds
2 Baths
1,412 SqFt
Key Details
Sold Price $315,900
Property Type Single Family Home
Sub Type Single Family Residence
Listing Status Sold
Purchase Type For Sale
Square Footage 1,412 sqft
Price per Sqft $223
MLS Listing ID 72940166
Sold Date 03/16/22
Style Ranch
Bedrooms 3
Full Baths 2
HOA Y/N false
Year Built 1959
Annual Tax Amount $5,436
Tax Year 2022
Lot Size 0.460 Acres
Acres 0.46
Property Description
Great potential in this sprawling ranch in sought after Paxton Center area* Sunsplashed open living room features a brick fireplace with pellet insert* Hardwoods under w/w carpets* Large kitchen with dining area* three spacious bedrooms with hardwood floors* Master bedroom has it's own full bath* 2 car garage with opener* Enclosed porch* boiler & water heater replaced in 2008* Offered As-Is* Septic failed title 5 inspection* Cash or Rehab loan only!**** Please submit offers by Sunday 2/13 at noon for consideration**** Make offers good through Monday 2/14 at noon*
Location
State MA
County Worcester
Zoning 0R4
Direction Maple St runs from Grove St. to Richards Av near Paxton Center
Rooms
Basement Full, Concrete, Unfinished
Primary Bedroom Level First
Dining Room Flooring - Vinyl
Kitchen Flooring - Vinyl
Interior
Interior Features Internet Available - Broadband
Heating Baseboard, Oil
Cooling Window Unit(s)
Flooring Wood, Vinyl, Carpet
Fireplaces Number 2
Fireplaces Type Living Room
Appliance Oven, Dishwasher, Countertop Range, Refrigerator, Tank Water Heater, Utility Connections for Electric Range, Utility Connections for Electric Oven, Utility Connections for Electric Dryer
Laundry First Floor, Washer Hookup
Exterior
Garage Spaces 2.0
Community Features Park, Walk/Jog Trails, Golf, Conservation Area, House of Worship, Public School, University
Utilities Available for Electric Range, for Electric Oven, for Electric Dryer, Washer Hookup
Roof Type Shingle
Total Parking Spaces 4
Garage Yes
Building
Foundation Concrete Perimeter
Sewer Private Sewer
Water Public
Architectural Style Ranch
Schools
Elementary Schools Paxton Center
High Schools Wachusett
Others
Senior Community false
Read Less
Want to know what your home might be worth? Contact us for a FREE valuation!

Our team is ready to help you sell your home for the highest possible price ASAP
Bought with Jesse Gadarowski • Prospective Realty INC





