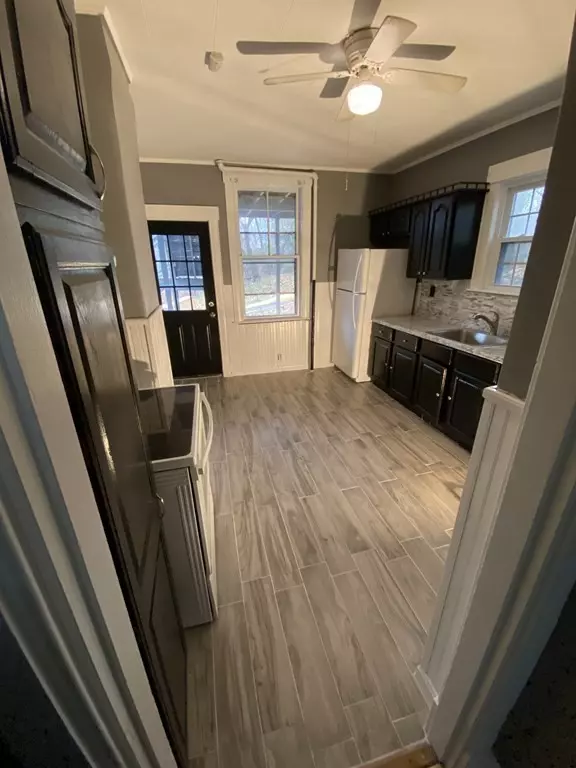$635,000
$639,900
0.8%For more information regarding the value of a property, please contact us for a free consultation.
211 E Main St Marlborough, MA 01752
6 Beds
3 Baths
2,112 SqFt
Key Details
Sold Price $635,000
Property Type Multi-Family
Sub Type Multi Family
Listing Status Sold
Purchase Type For Sale
Square Footage 2,112 sqft
Price per Sqft $300
MLS Listing ID 72929646
Sold Date 03/17/22
Bedrooms 6
Full Baths 3
Year Built 1930
Annual Tax Amount $5,085
Tax Year 2021
Lot Size 0.300 Acres
Acres 0.3
Property Sub-Type Multi Family
Property Description
This cash cow has had many new upgrades including, two Siemens breaker panels, brand new deck, fire extinguishers in each unit and Security cameras. A legal 2 family home which could be converted into a legal 3 family. The 2nd unit has a second floor which is a large loft with additional kitchen and full bath. Property is legally zoned as a 3-Family if buyer wished to convert. Ample off street parking and snow removal for free by the city. Trash removal in dumpsters is also paid by the city. Lots of yard area overgrown makes for huge parking or garden/lawn potential. The seller can provide walkthrough videos of each unit which can be shared with buyers.
Location
State MA
County Middlesex
Direction Pull into Pizzarella main parking lot, drive back past blue dumpsters its the middle white house.
Rooms
Basement Concrete, Unfinished
Interior
Interior Features Lead Certification Available, Storage, Unit 1(Ceiling Fans, Stone/Granite/Solid Counters, Upgraded Countertops, Bathroom with Shower Stall, Internet Available - Fiber-Optic), Unit 2(Ceiling Fans, Studio, Stone/Granite/Solid Counters, High Speed Internet Hookup, Upgraded Cabinets, Bathroom with Shower Stall), Unit 1 Rooms(Living Room, Kitchen), Unit 2 Rooms(Living Room, Kitchen)
Heating None, Unit 1(Gas), Unit 2(Forced Air, Electric Baseboard, Hot Water Radiators, Steam, Electric)
Cooling None, Unit 1(None), Unit 2(None)
Flooring Unit 1(undefined), Unit 2(Tile Floor, Hardwood Floors, Wood Flooring, Wall to Wall Carpet)
Fireplaces Type Unit 2(Fireplace - Natural Gas)
Appliance ENERGY STAR Qualified Dryer, ENERGY STAR Qualified Washer, Unit 1(Wall Oven, Microwave, Refrigerator, Freezer), Gas Water Heater
Laundry Laundry Room, Washer & Dryer Hookup
Exterior
Community Features Public Transportation, Shopping, Walk/Jog Trails, Medical Facility, Laundromat, House of Worship, Public School
Waterfront Description Beach Front, 1 to 2 Mile To Beach
Roof Type Shingle
Total Parking Spaces 6
Garage No
Building
Lot Description Corner Lot, Wooded, Additional Land Avail., Gentle Sloping
Story 3
Foundation Stone
Sewer Public Sewer
Water Public
Schools
Elementary Schools Jaworek
Middle Schools Whitcomb
High Schools Marlborough
Read Less
Want to know what your home might be worth? Contact us for a FREE valuation!

Our team is ready to help you sell your home for the highest possible price ASAP
Bought with Victor Thomas • Compass





